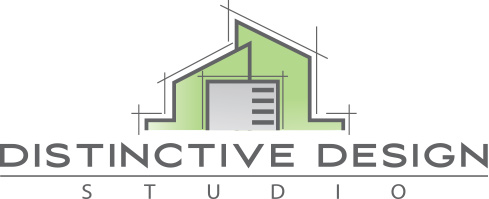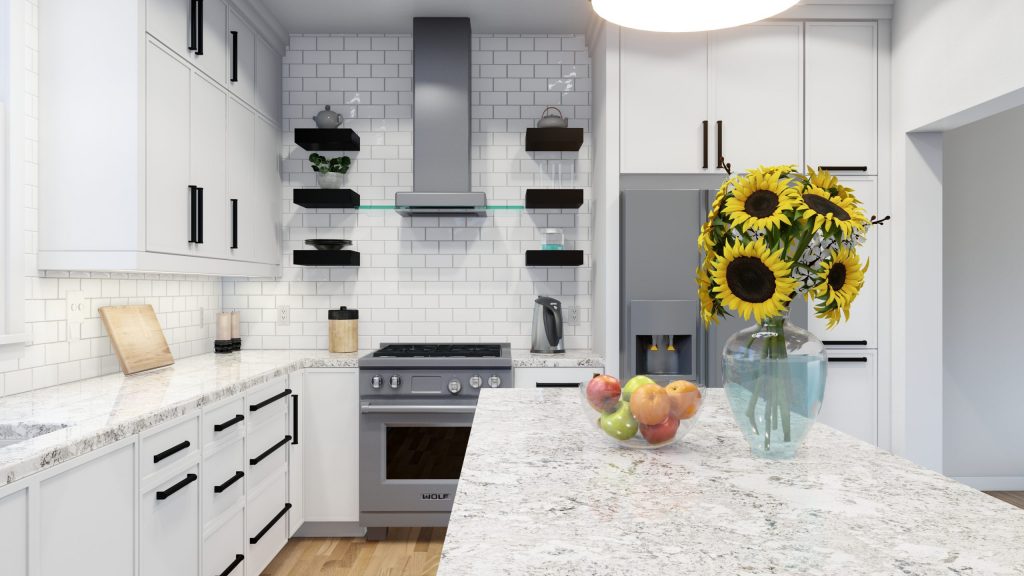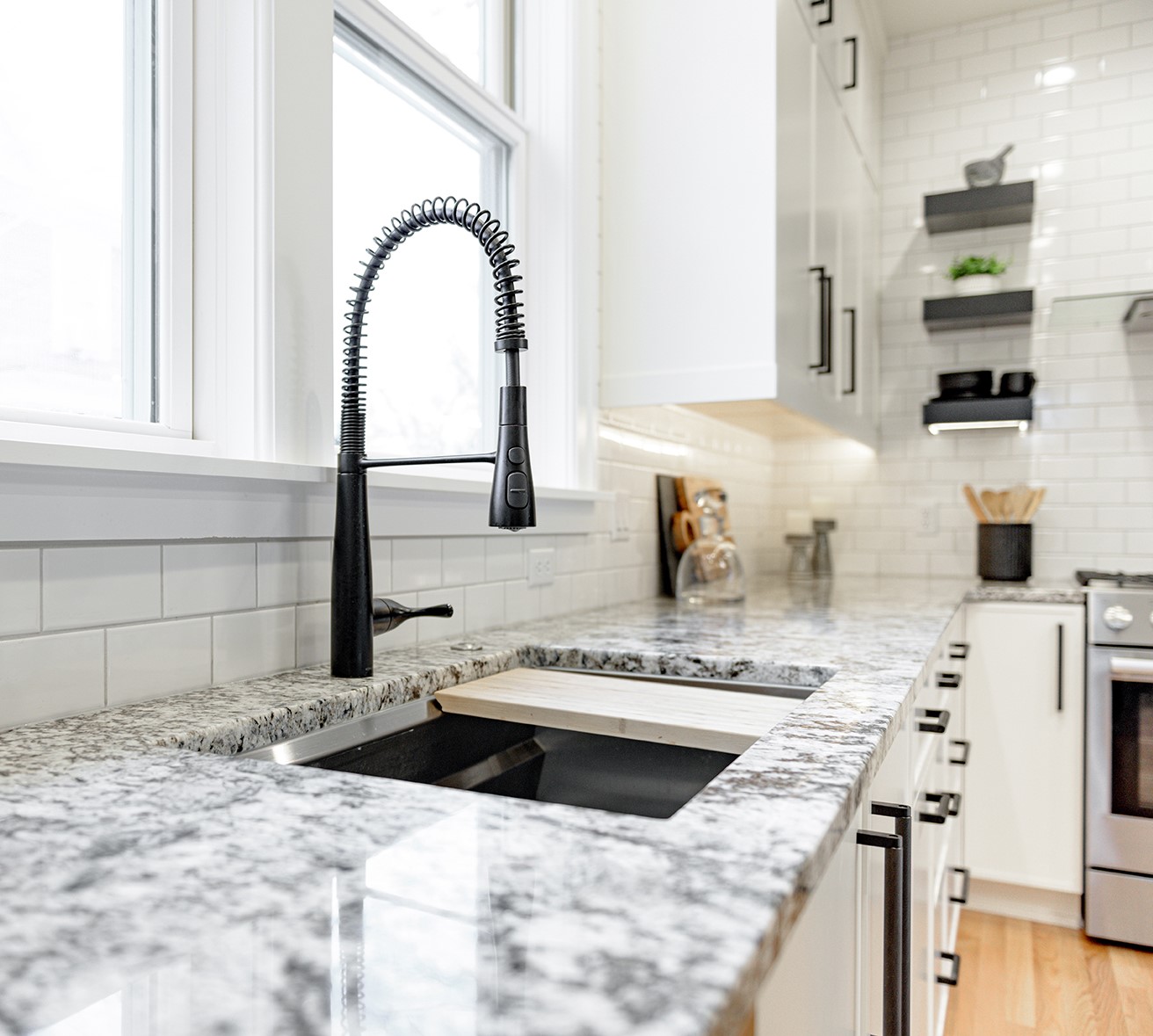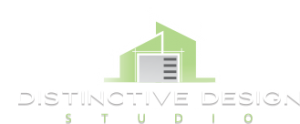We are excited to share one of our latest completed projects with you. This Sheboygan modern renovation was a fun one, but it definitely came with its own unique challenges. Built in 1887, this Wisconsin home had plenty of charm, but it did lack a functional kitchen & bathroom on the first floor.
Our clients came to us after relocating, purchasing a home, starting new jobs, all with a young baby in tow. While the old house was beautiful and full of potential, it didn’t quite reflect the young couple’s modern style. Most importantly, it didn’t function in a way that would work for their growing family.
Our certified kitchen and bath designer, Mary, met with the clients over several meetings to get a thorough understanding of their wants and needs. Over the course of these meetings, multiple layout options were presented, reviewed, and refined to develop the final plan.
The Plan
As is, this floor plan was not working for the family. However, in order to update the look of their space, we had to address the functionality first. Did they need the butler’s pantry? Was that narrow half bathroom serving them?
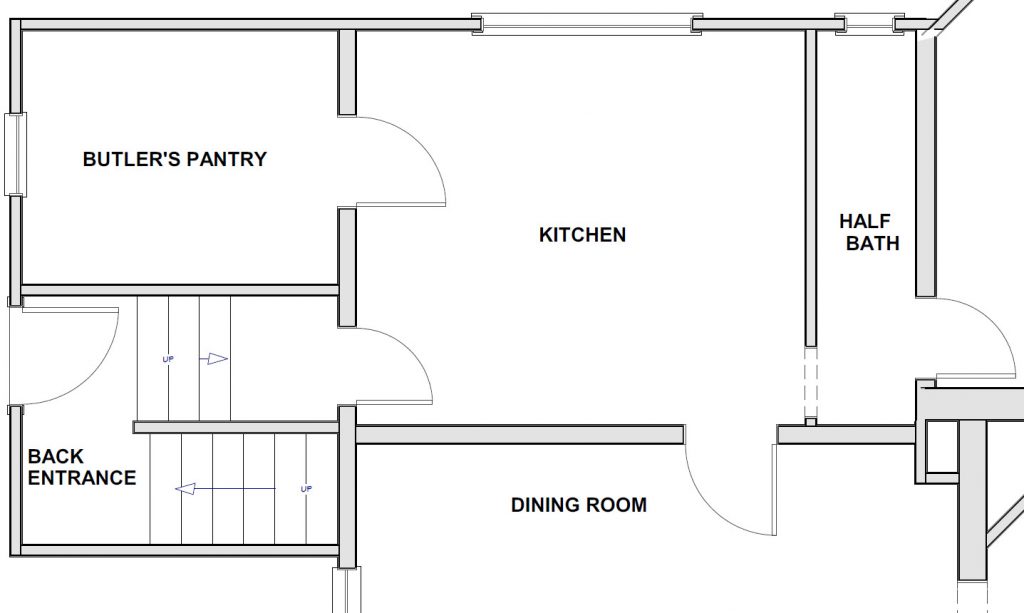
THE ORIGINAL/DEMO PLAN FOR THE KITCHEN
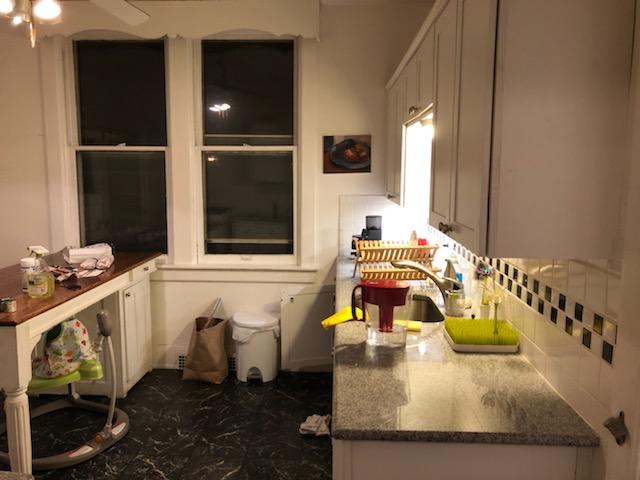
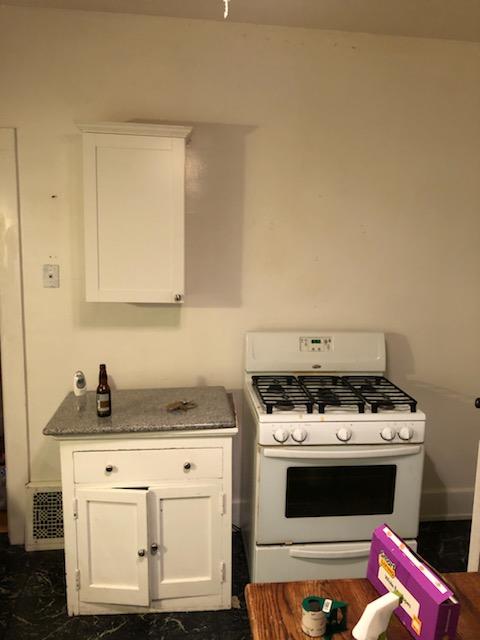
Below is the new layout for the kitchen. Keep reading for how we made this space work for our client’s lifestyle.
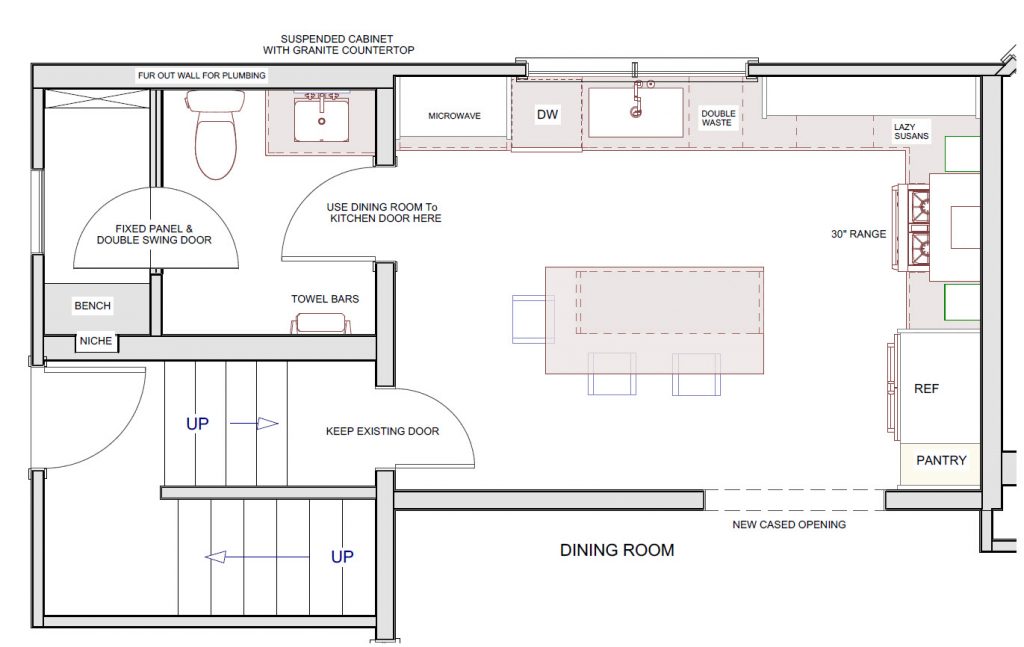
Kitchen: The Reveal
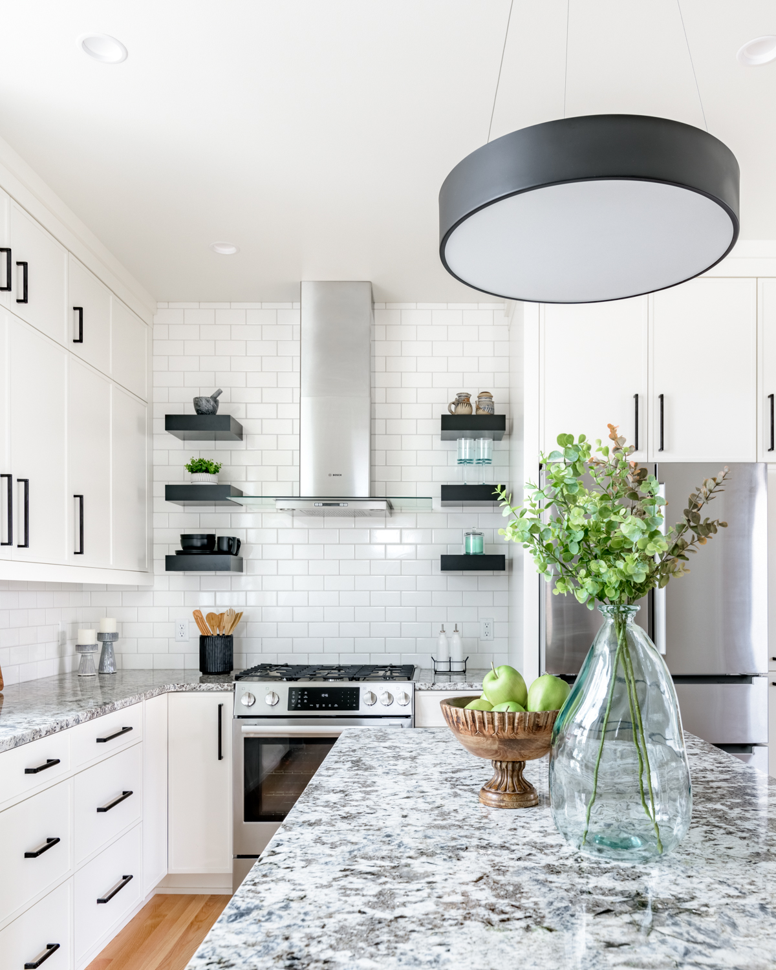
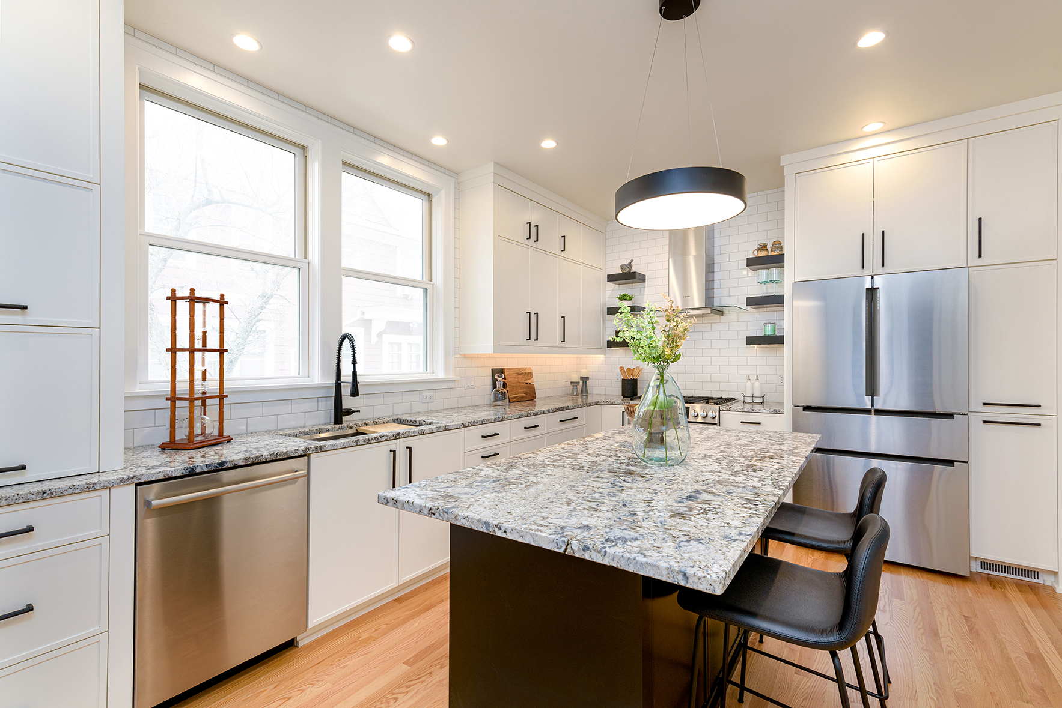
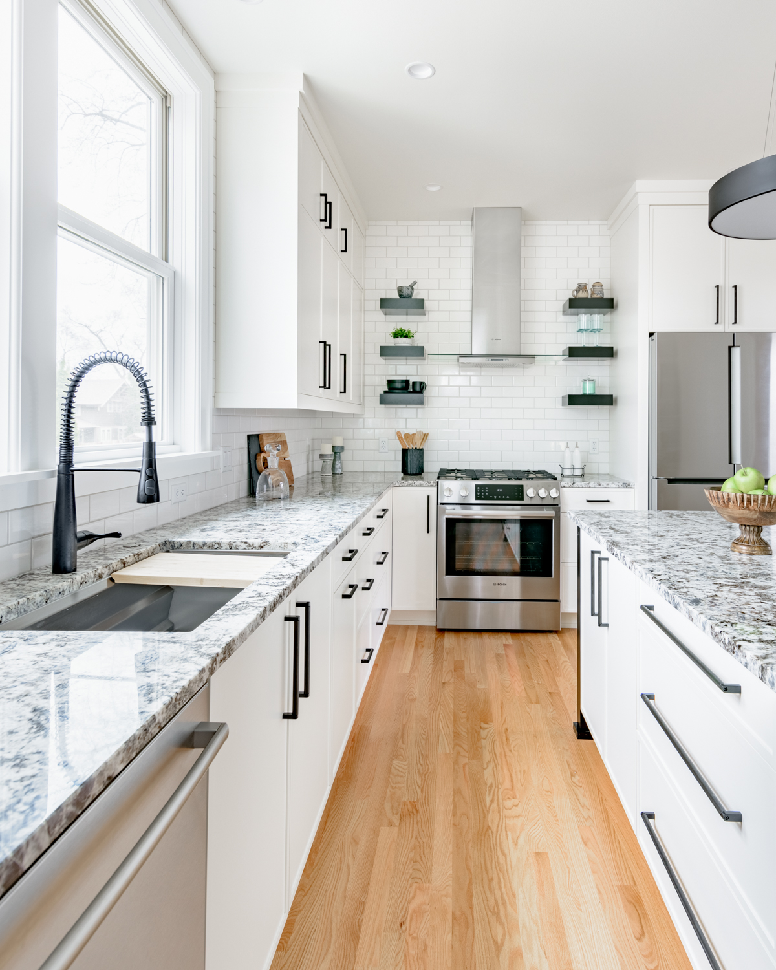
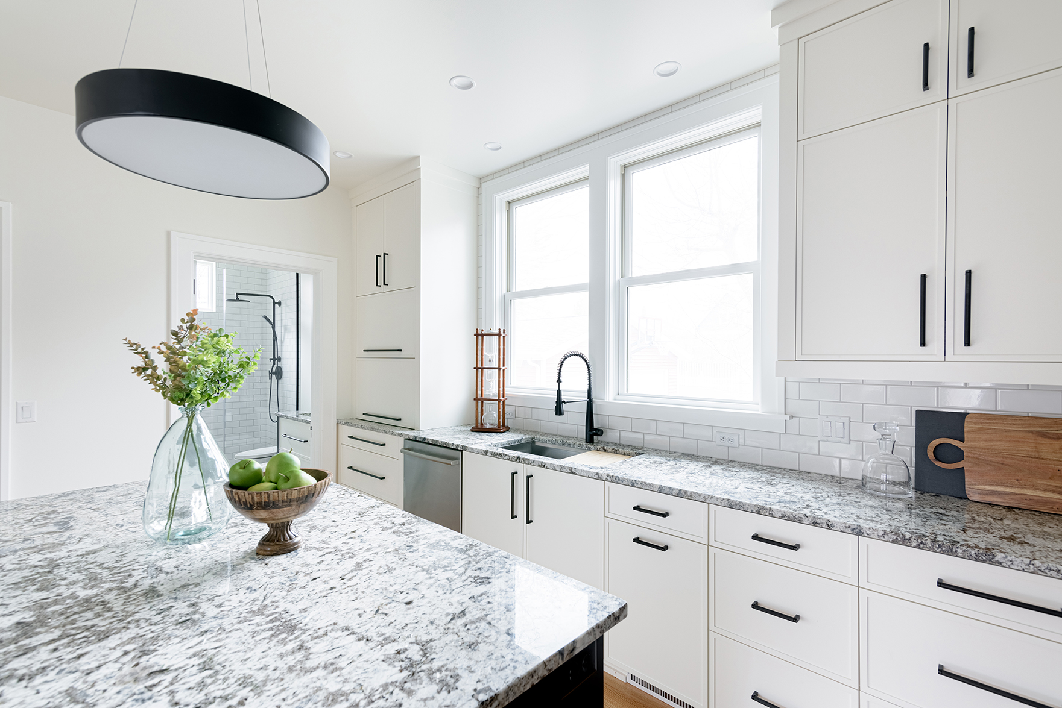
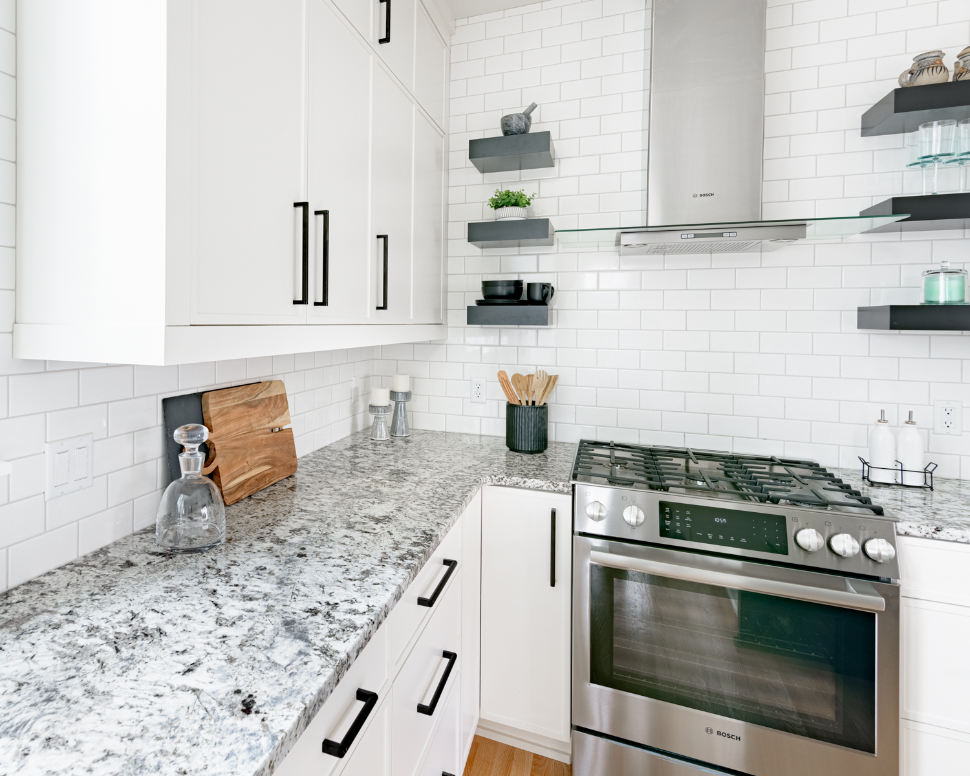
Initially, the kitchen did not have an efficient layout. For instance, the cabinets were haphazardly placed, not thinking about functionality. The refrigerator and most small appliances sat in the butler’s pantry along with all food storage, too far from the kitchen sink and stove.
We reconfigured the entire layout to make both cooking and entertaining a breeze in this space. As you probably have noticed from the floor plans, we eliminated the narrow half bathroom to give more room to the kitchen. In addition, the large kitchen window was shortened to be able to put kitchen cabinets all along the north wall. As a result, this modern renovation was not only beautiful, but functional too as an L-shaped workspace was created.
A classic monochromatic palette was used throughout the space to keep everything modern, yet timeless. The white subway tile and sleek custom cabinetry with inset doors balance out the beautiful granite countertops. We chose a crisp white for the cabinets with accents of black to keep things from looking too traditional. We love the contrast and how it adds in a bit of edginess. New flooring was also brought into the space to match the existing floors running throughout the rest of the home.
Bathroom
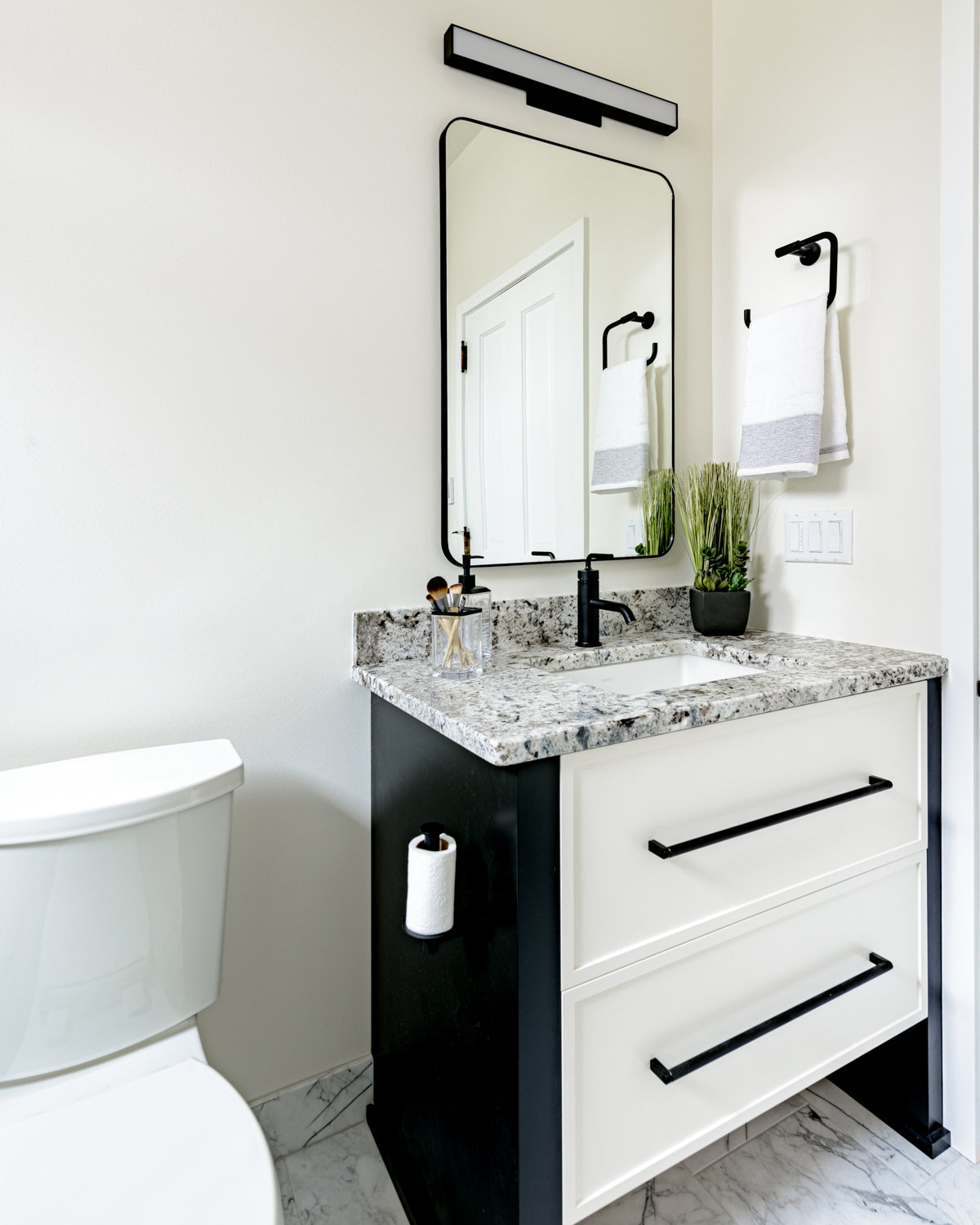
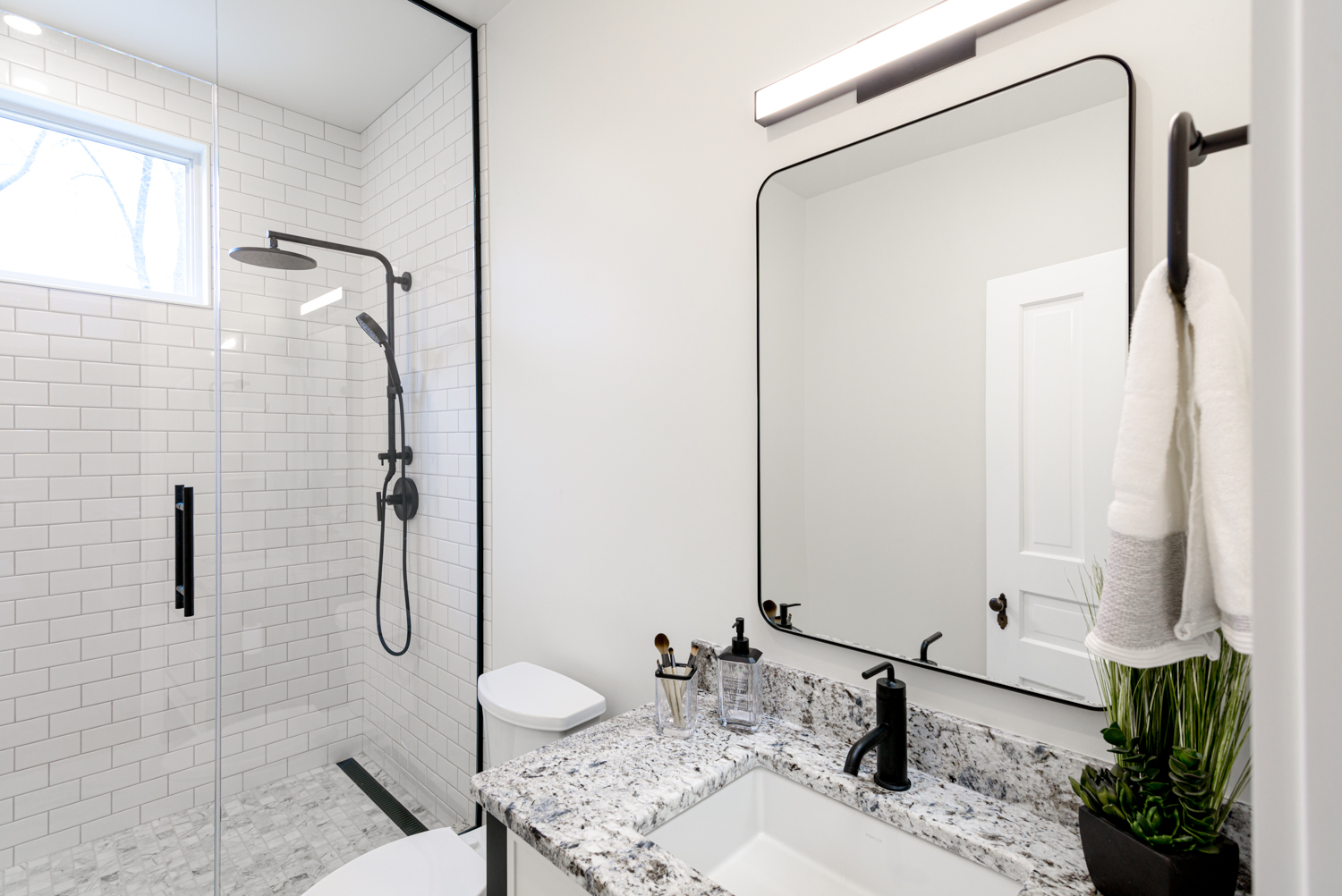
This bathroom actually used to be the butler’s pantry (see before photo below). By reconfiguring the kitchen with a more functional layout, a space like this wasn’t needed anymore. However, a bathroom with a shower on the first floor was. With entertaining and accommodating guests, especially since their family and friends live out of town, this bathroom was a necessity.
The look and feel of the kitchen continued into the bathroom since the two spaces naturally flow into each other. The vanity has the same black decorative detailing that the kitchen island has. We continued the same selections of granite, tile, and hardware in both spaces as well.
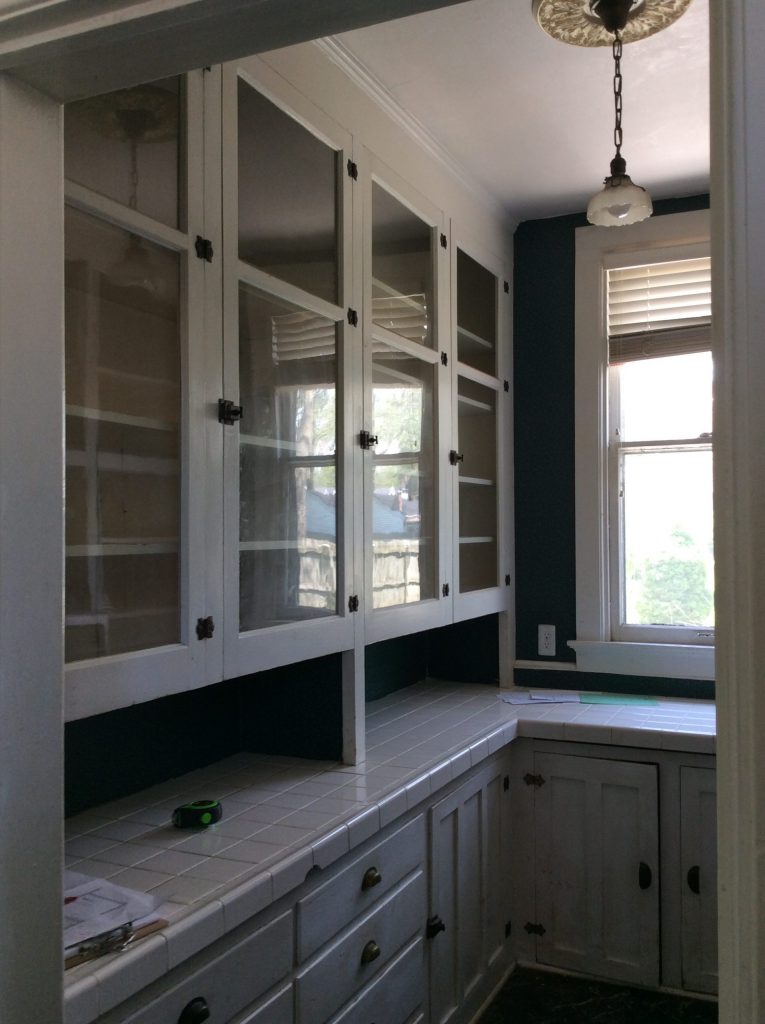
BATHROOM BEFORE PHOTO
Details
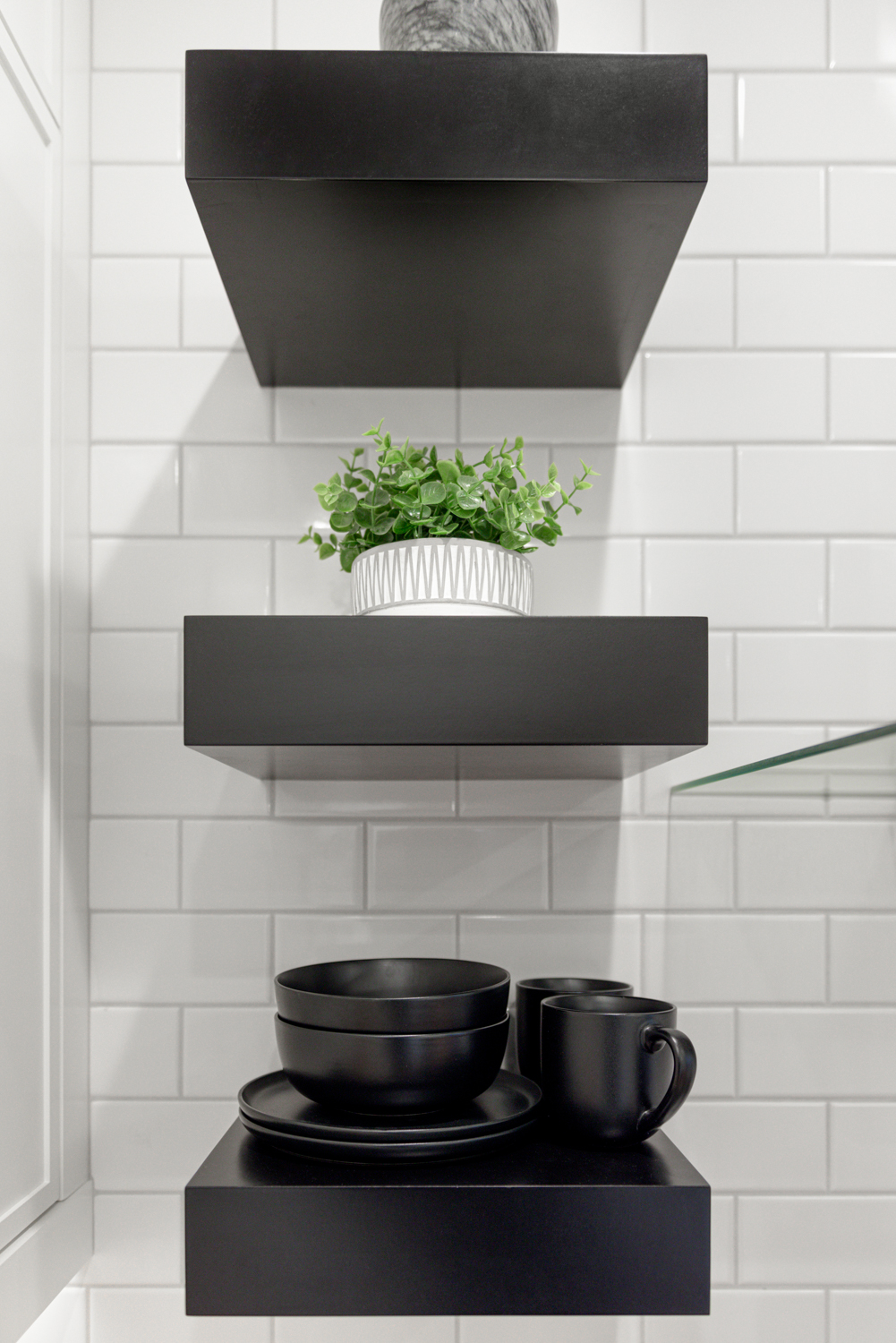
CUSTOM FLOATING SHELVES BY PLATO CUSTOM WOODWORK
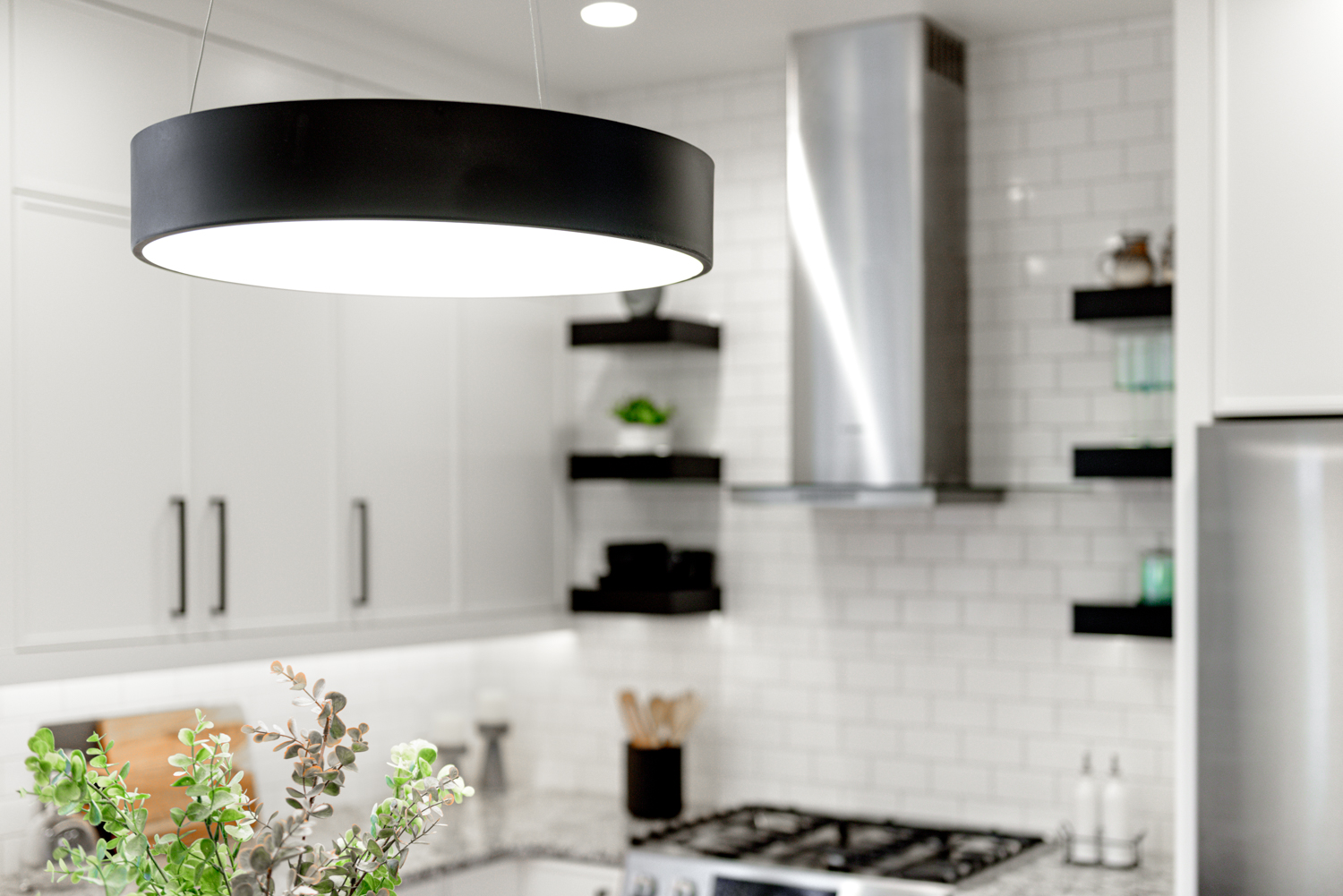
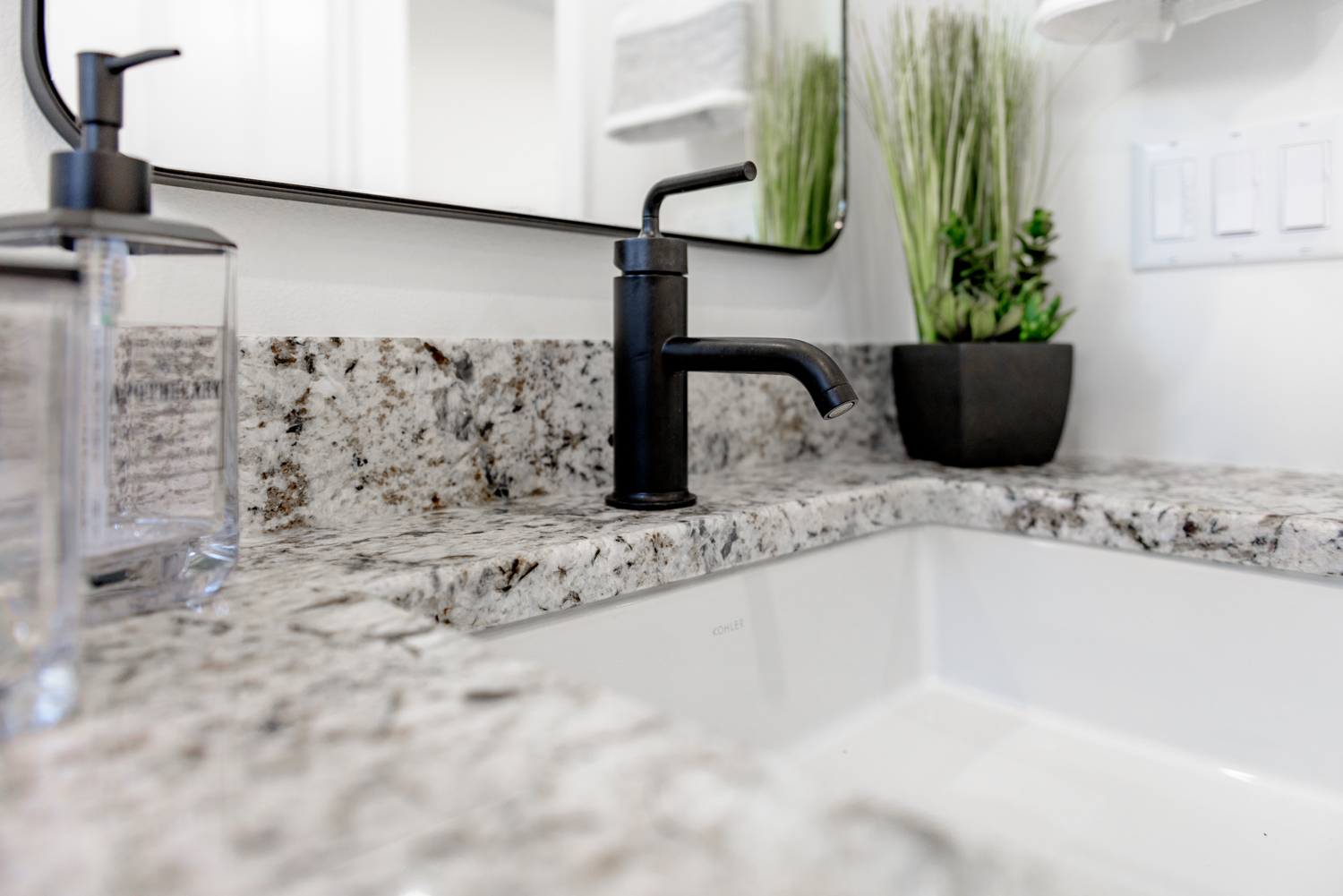
KOHLER PURIST
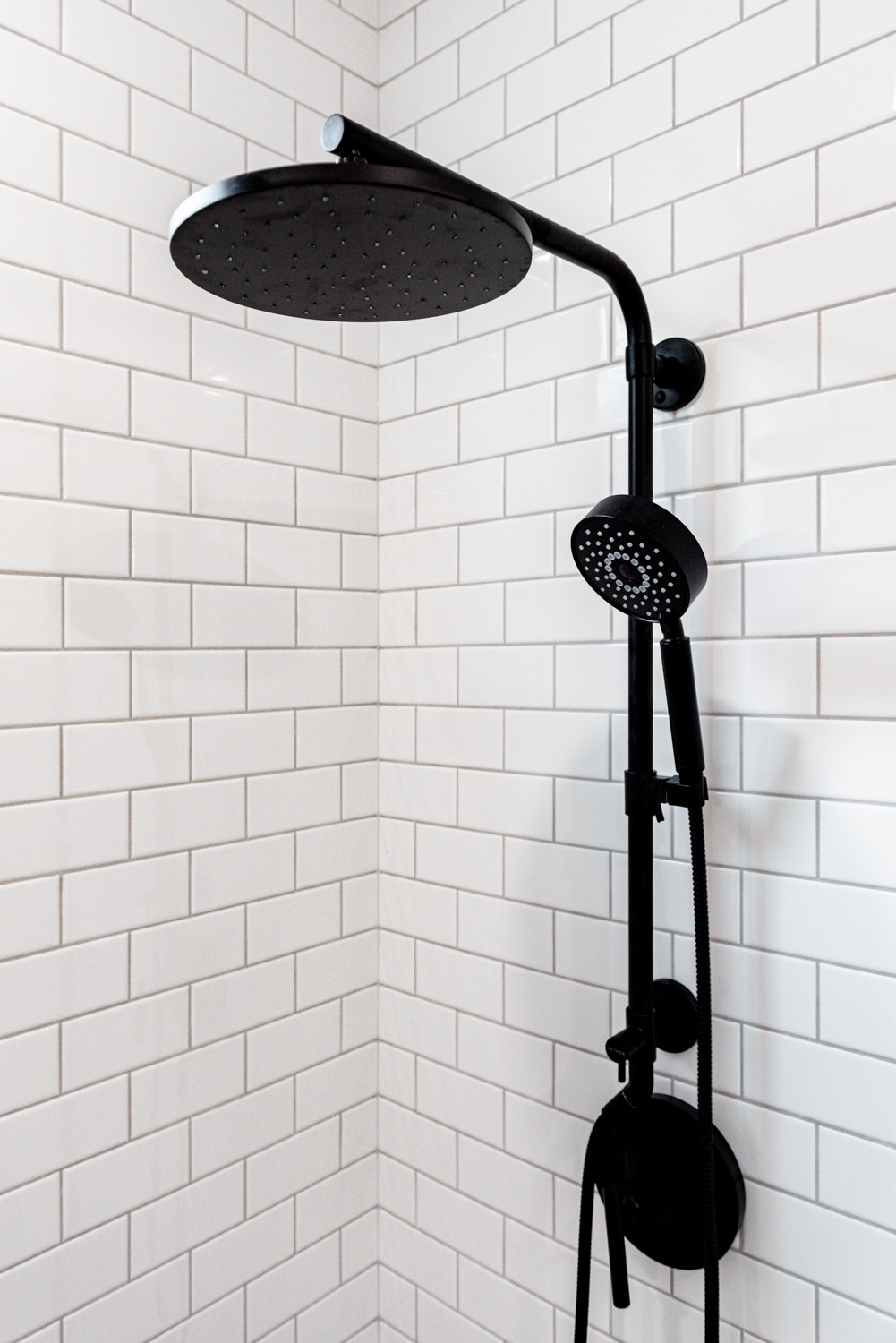
KOHLER’S HYDRORAIL AND PURIST SHOWER COMPONENTS
Getting the details right in a home renovation takes time but is so worth it. From the lighting in the kitchen to all the consistent black accents, details are what make the whole picture look just that, whole.
In conclusion, we absolutely love how the space of this modern renovation turned out. Check back soon for more space reveals from Distinctive Design Studio. To see the full reveal of this project, head over to our portfolio.
Project Sources
Cabinetry: Plato Custom Woodwork | Door Style: Hamilton | Color: Essential White
Hardware: Top Knobs | Style: Amwell | Finish: Flat Black
Fixtures: Kohler
Photographer: Zach Hall Photography
If you’d like to know how we can help with your future project or home renovation, contact us here to schedule a consultation. If you’d like to see more from us, check out our portfolio, other blog posts, and our social media pages!
Author:

Amber Sabrowsky,
Distinctive Design Studio Office Manager

