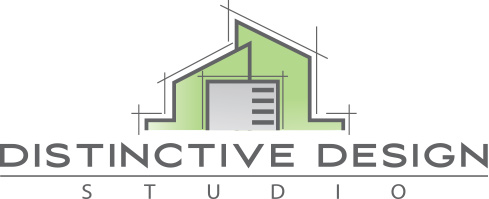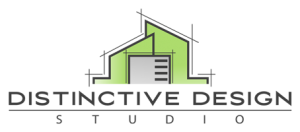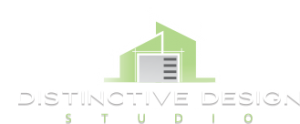DESIGN PROCESS
Seamless Design, Thoughtfully Executed
At Distinctive Design Studio, our Architectural Design Process is a seamless progression from concept to completion, ensuring every project—whether residential or commercial—is thoughtfully designed and meticulously executed. Each phase is tailored to align with your goals, delivering a space that is both functional and distinctive.
Phase One
DISCOVERY
Every successful project begins with a deep understanding of your goals. We start by gathering insights into your objectives— whether expanding an existing space, reimagining an interior, or constructing a new building. This phase involves site analysis, zoning and building code review, and defining the project’s scope, timeline and budget. From here, we outline a clear design service proposal to establish the next steps of our design process.

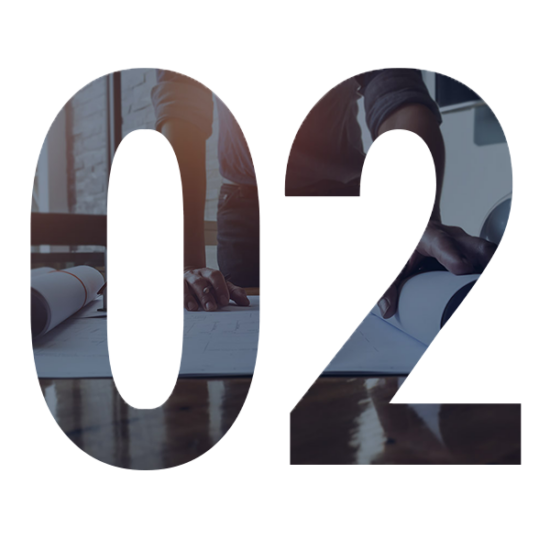
Phase Two
CONCEPTUAL DESIGN
With a solid foundation in place, we begin exploring ideas. This phase focuses on spatial planning, form, and flow, considering both aesthetics and functionality. Through sketches, diagrams, and preliminary 3D models, we present initial design concepts that align with your vision and operational needs. This collaborative process ensures that every element—whether for a home, workplace, or hospitality space—is strategically designed.
Phase Three
DESIGN DEVELOPMENT
Once the general size, layout, and character of the project are established, we move into the next phase of our design process, where we focus on refining the details. Ideas are translated into detailed plans, defining key architectural elements, materials and finishes. Floor plans, elevations, and 3D renderings become more precise, offering a clear vision of how the space will look and function.
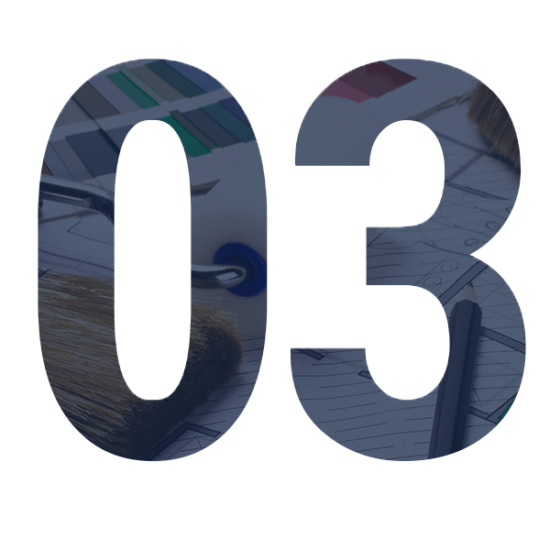
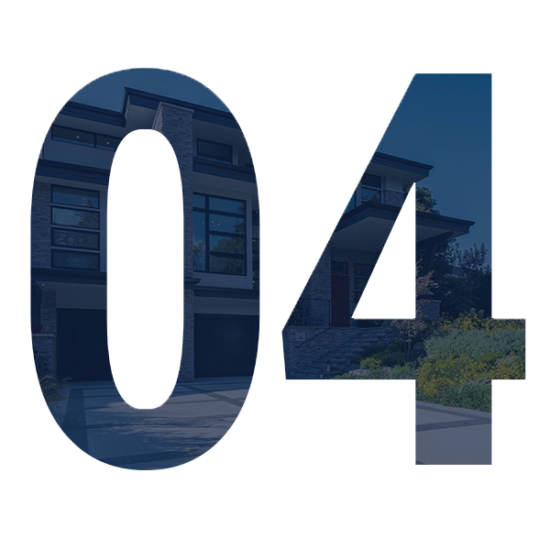
Phase Four
CONSTRUCTION DOCUMENTATION
With the design finalized, we develop a comprehensive set of construction documents that serve as the technical blueprint for your project. These documents include architectural drawings, structural considerations, and specifications for finishes, fixtures, and equipment. We also coordinate with consultants—including engineers and mechanical experts—to ensure seamless integration of all building systems.
Phase Five
BIDDING AND NEGOTIATION
Once the plans are complete, we assist in securing the right construction team. This may involve soliciting competitive bids, reviewing proposals, or collaborating with a preferred contractor. We provide guidance throughout the selection process, ensuring clarity in costs, timelines, and expectations. Additionally, we facilitate the submission of plans to the necessary building departments for permit approvals.
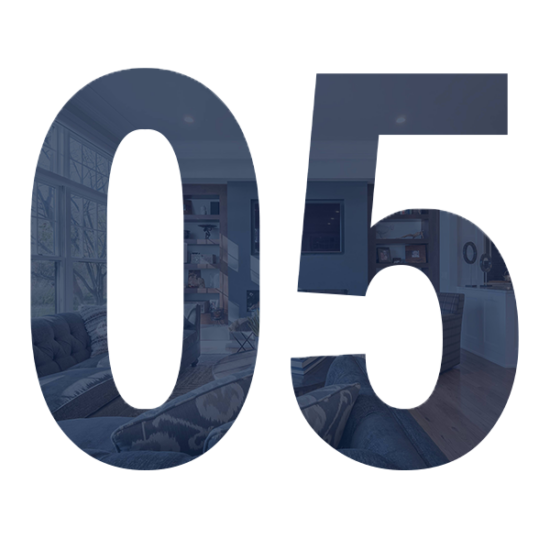
Phase Six
CONSTRUCTION ADMINISTRATION
As construction begins, we remain actively involved to ensure the design is executed with precision. Through site visits, contractor coordination, and review of submittals and shop drawings, we maintain the integrity of the project vision. Our team also provides ongoing support throughout the final phase of our architectural design process, addressing unforeseen challenges and conducting final walkthroughs to ensure every detail meets the highest standards.

