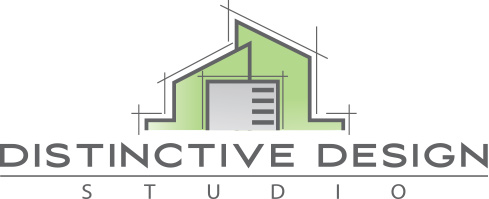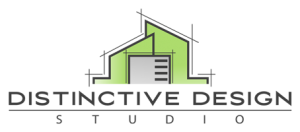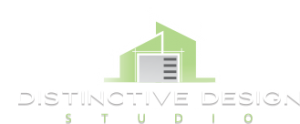Residential
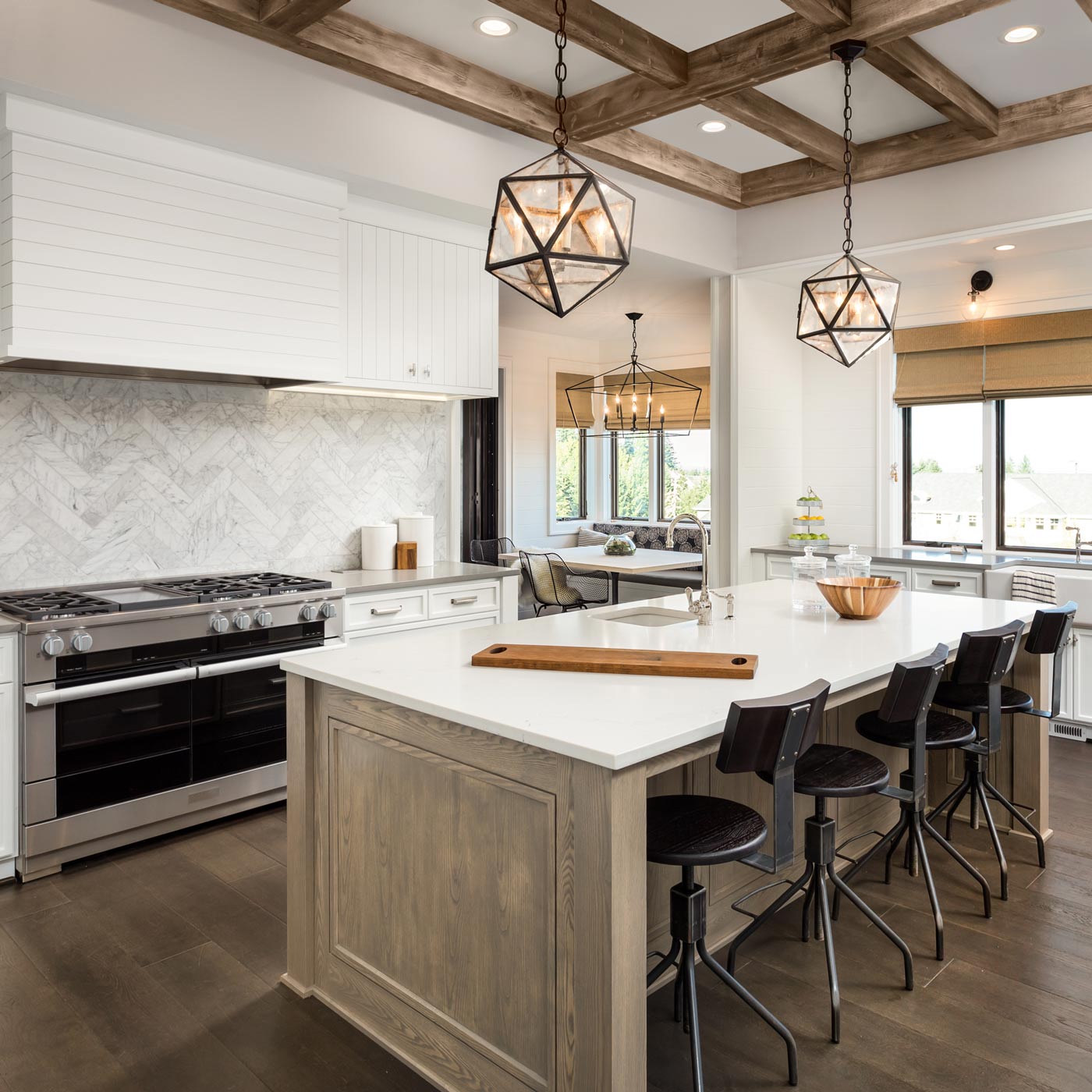
Curated spaces, designed for living.
Do you know the feeling of stepping into a beautiful environment? The natural light is radiating, and there is a rhythm to the space; everything is in balance. A design that comes together perfectly. With Distinctive Design Studio, that feeling could be yours.
Whether you need help picking out paint colors or furniture, you’re ready to take on a remodel project, or building something brand new – we’re here for you! Distinctive Design Studio is a full-service interior design resource. We will collaborate with you to create a custom space that feels just right.
Choosing to work with an Interior Designer can be extremely beneficial because of the direct relationship between an environment and its inhabitants. A well-designed interior space can boost productivity, social interaction, relaxation, happiness and sense of safety.
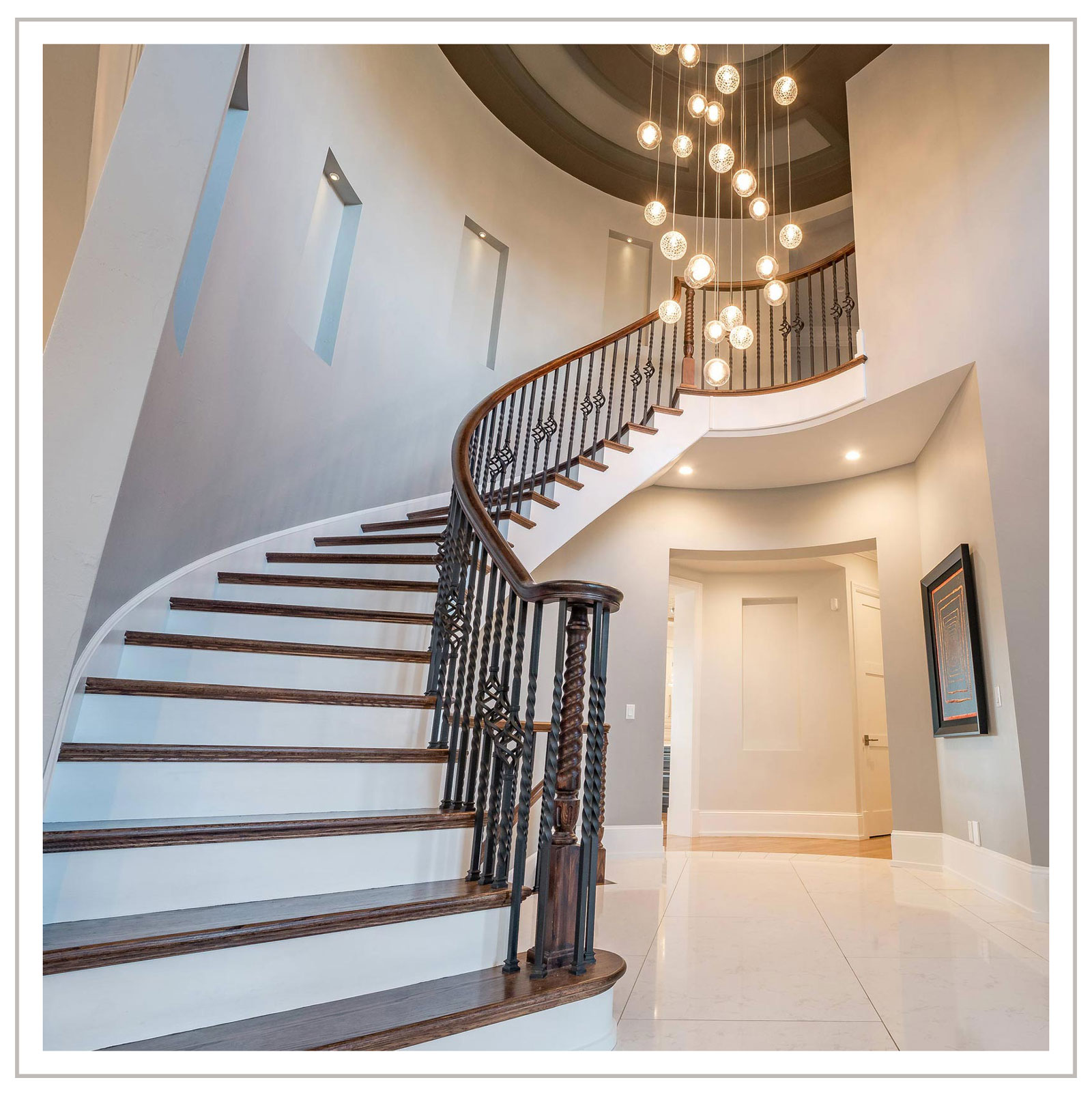
COLLABORATIVE EFFORT
The process that drives the selection of finishes is a collaborative one. We incorporate your personal style and needs with our extensive experience and expertise. Education is very important to us – we want you to have a beautiful design that also works with your lifestyle.
Our Interior Designers will present you with a comprehensive overview of your design that in most cases includes floor plans, illustrations, and mood board with samples of each of your finishes to help you visualize the design and concept of your space.
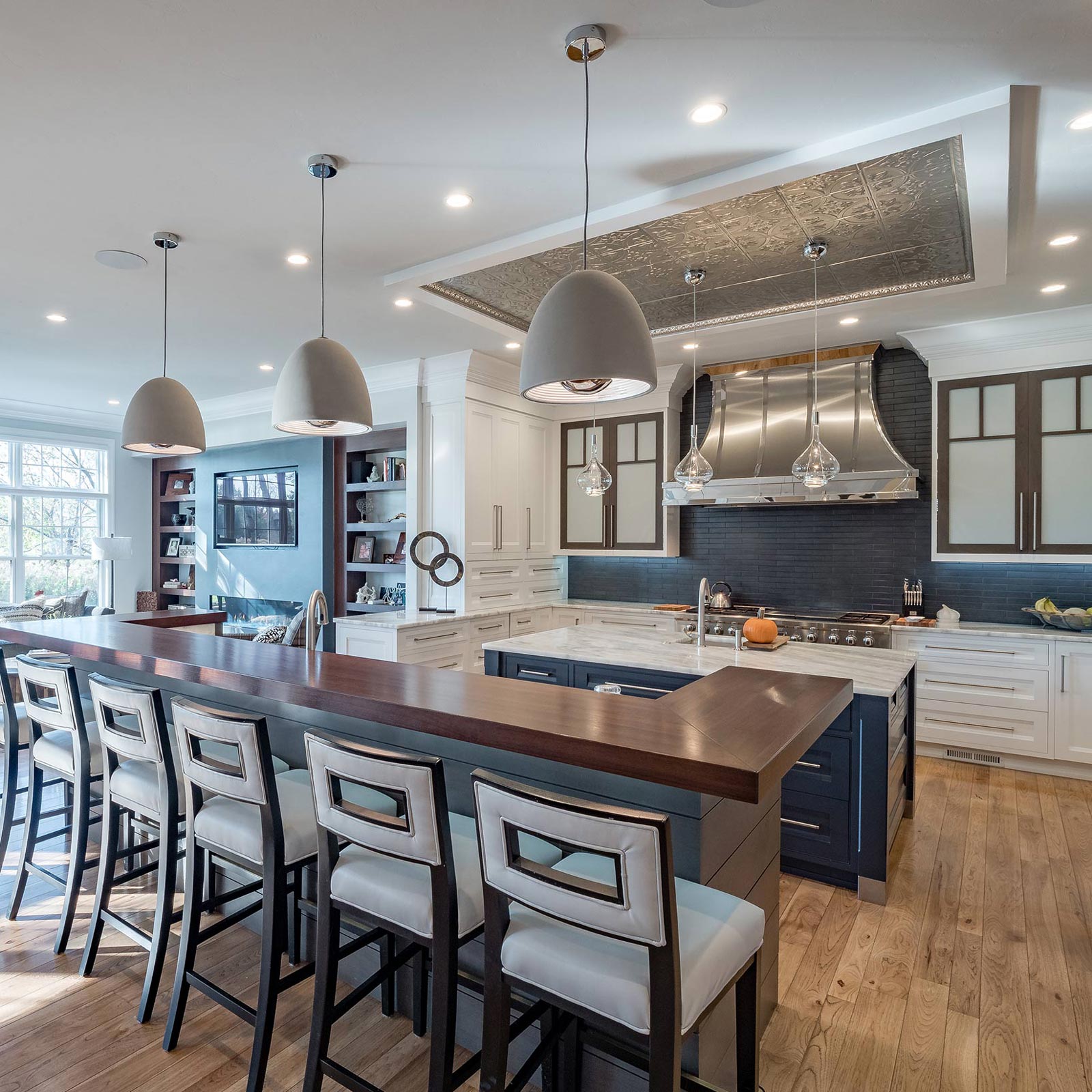
KITCHEN & BATH DESIGN
Kitchens and bathrooms are arguably the most used spaces in our homes and that’s why we believe in designing these spaces so that they work functionally while creating an inspirational space in your home.
We work closely with you to discuss the layout, color schemes, and fixtures that represent you. We explore any friction points you have with your current setting so they can be avoided. And together, we’ll discuss what you’re looking forward to most about your new space while we create a design that best fits with your life and budget.
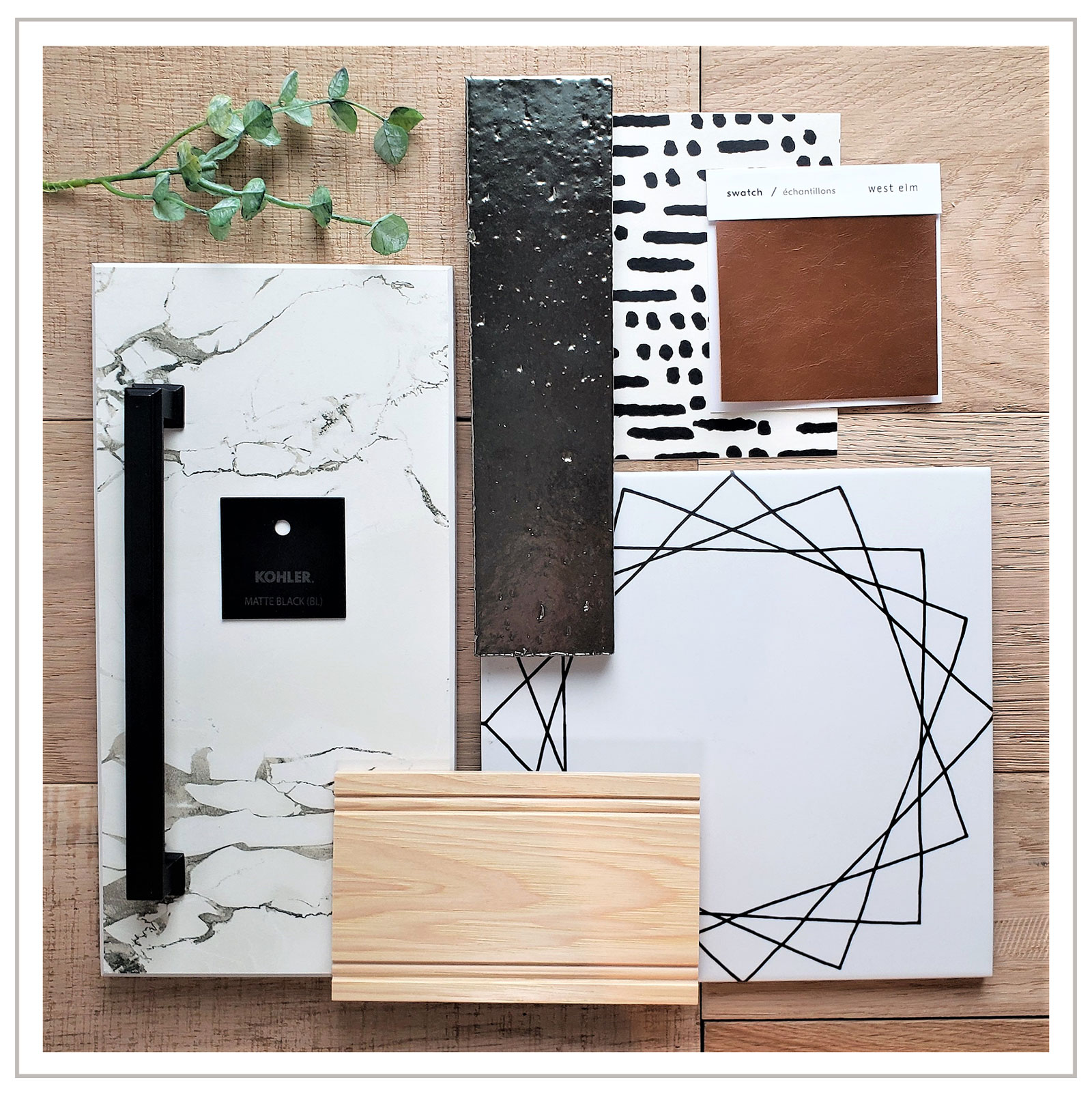
PROJECT MANAGEMENT
The process that drives the selection of finishes is a collaborative one. We incorporate your personal style and needs with our extensive experience and expertise. Education is very important to us – we want you to have a beautiful design that also works with your lifestyle.
Our Interior Designers will present you with a comprehensive overview of your design that in most cases includes floor plans, illustrations, and mood board with samples of each of your finishes to help you visualize the design and concept of your space.
- MINI$MINIOne Room
$1000- 2D Floor Plan
- 3D Rendering of the Space
- Selection of Furnishings, Fixtures, Finishes, & Accessories
- Product Procurement
1-on-1 consultations with an interior designer
- The initial consultation will be held on site of the project
Following the initial consultation you will be provided with:
- Floor plan
- Mood board to convey the overall look and feel of the design
You will be invited to our studio to have another meeting with your Interior Designer to discuss the design plan and look at samples.
Following the studio consultation, you will be provided with a final design package that includes:
- Final floor plan
- Final design board and color scheme
- Selection of furniture, finishes and accessories
- STANDARD$STANDARDUp to 3 Rooms
$2000- 2D Floor Plan
- 3D Rendering of the Space
- Selection of Furnishings, Fixtures, Finishes, & Accessories
- Product Procurement
1-on-1 consultations with an interior designer
- The initial consultation will be held on site of the project
Following the initial consultation you will be provided with:
- Floor plan
- Mood board to convey the overall look and feel of the design
You will be invited to our studio to have another meeting with your Interior Designer to discuss the design plan and look at samples.
Following the studio consultation, you will be provided with a final design package that includes:
- Final floor plan
- Final design board and color scheme
- Selection of furniture, finishes and accessories
- FULL$FULLAll-Inclusive / Custom
Hourly- 2D Floor Plan
- Architectural Drawing Set
- 3D Renderings of Key Areas
- Custom Cabinetry
- Selection of Furnishings, Fixtures, Finishes, & Accessories
- Product Procurement
- Furnishing Installment
*Following a complimentary initial consultation, you will be provided with an estimate of how many hours we foresee the project taking. Pricing for this package will vary depending on the scope of the project.
Following the initial consultation you will be provided with:
- Floor plan options
- Mood boards to convey the overall look and feel of the design
Your Designer will make one home visit to assess your space and learn about your wants and needs for the project.
You will be invited to our studio to have meetings with your Interior Designer to discuss the design plan and look at samples. The number of meetings will depend on the scope of the project.
Your Interior Designer will then make any alterations needed per the discussion and decisions made at your design review meetings and create a “Final Design”.
Following your studio consultations, you will be provided with a final design package that includes:
- Final floor plan
- Architectural drawing set
- 3D renderings of key areas
- Custom cabinetry
- Final design board and color scheme
- Selection of furniture, finishes and accessories
READY TO GET STARTED?
Fill out the form below and we’ll be in touch with your next steps.
HAVE ANY QUESTIONS?
Contact us here to talk to an interior designer.

