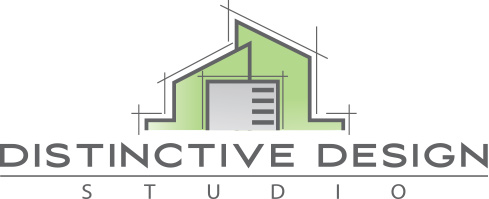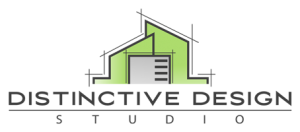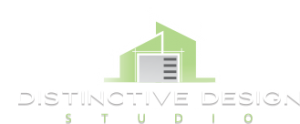COMMERCIAL ARCHITECTURE – MULTI-FAMILY UNITS
KINGSBURY VILLAGE
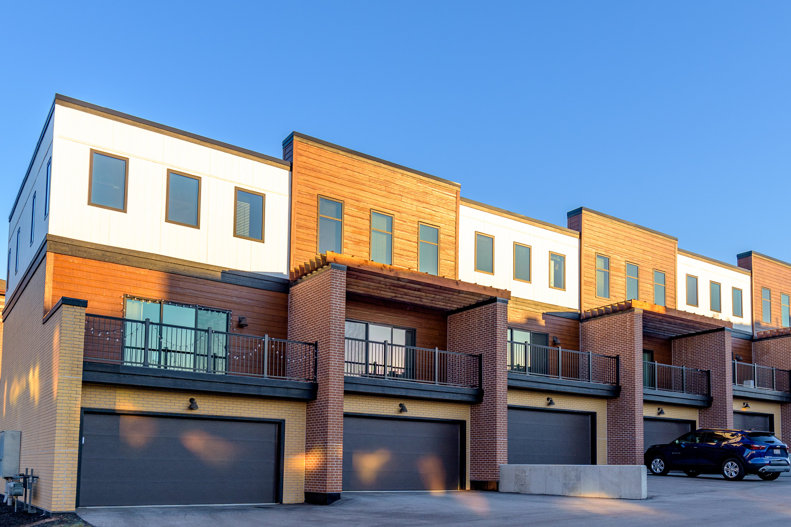
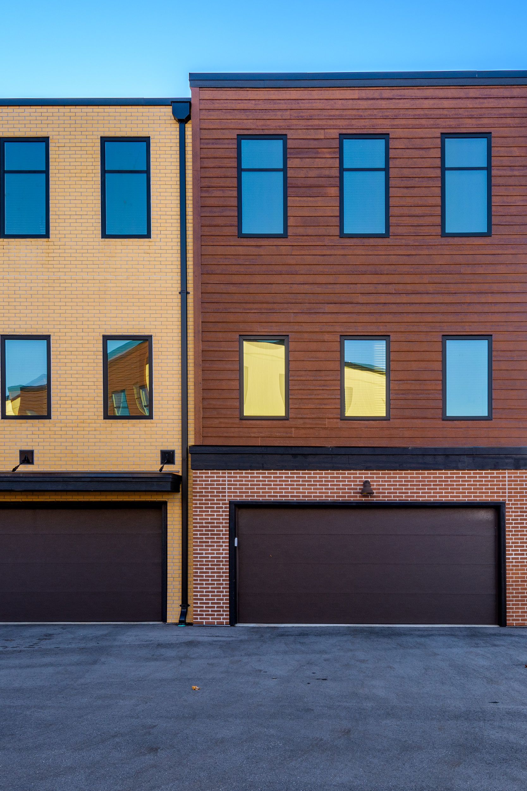
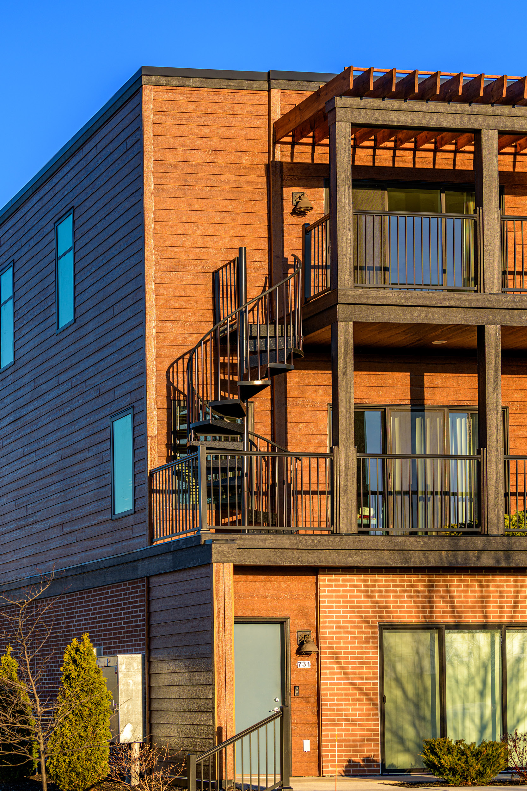
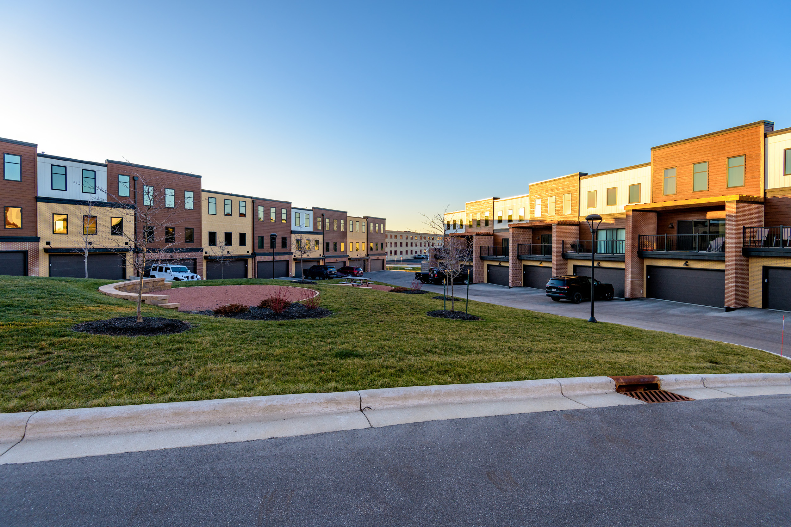
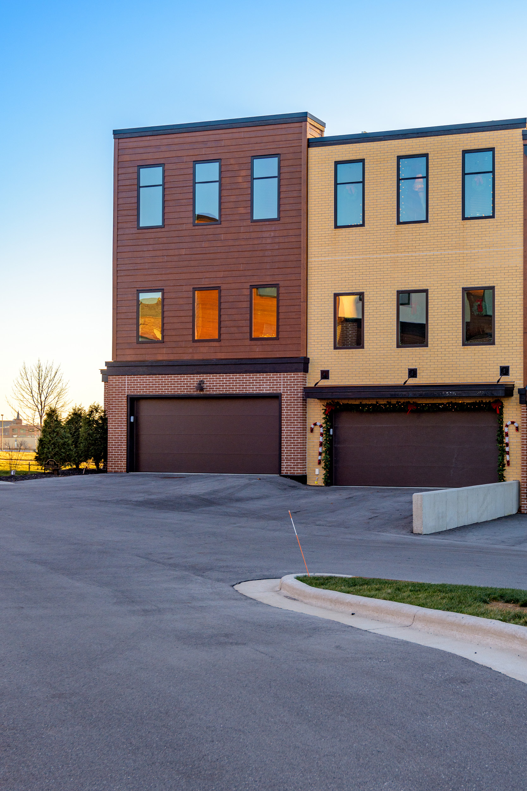
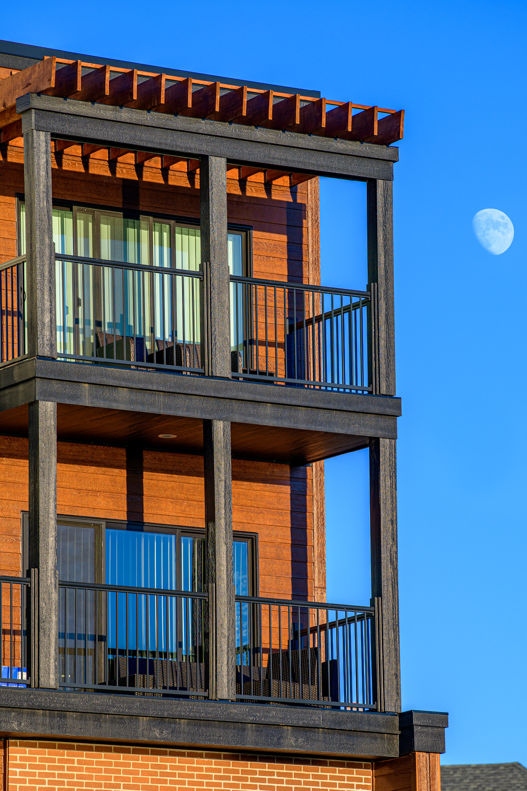
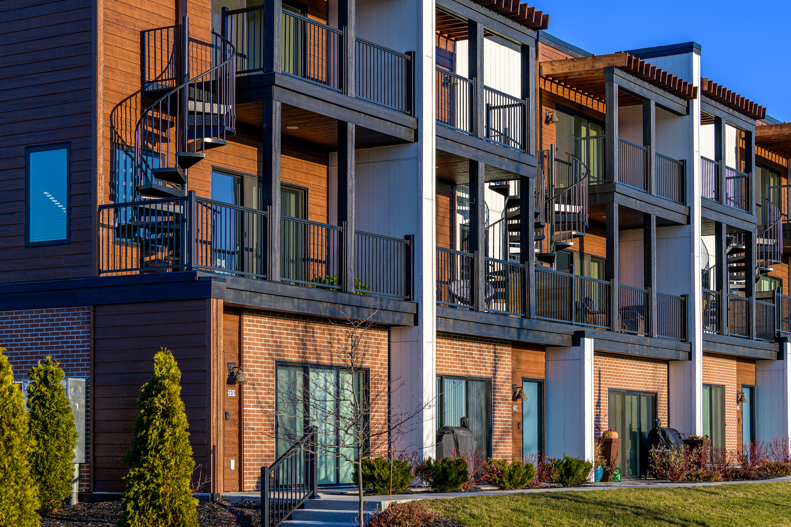
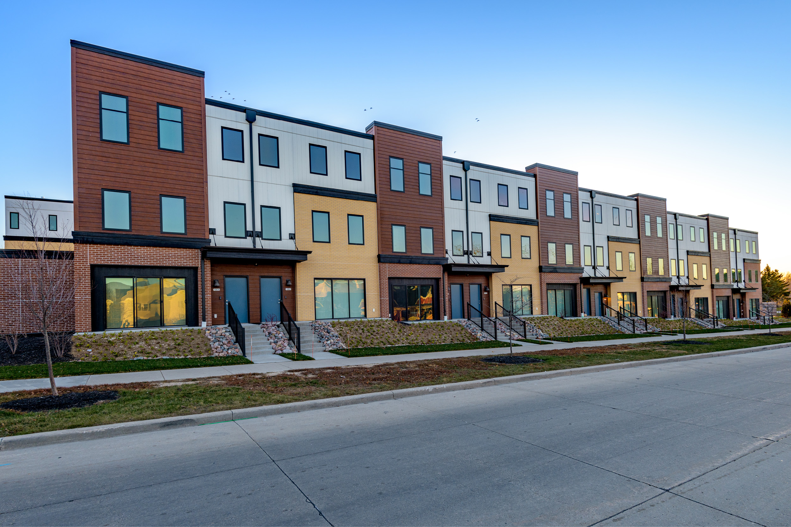
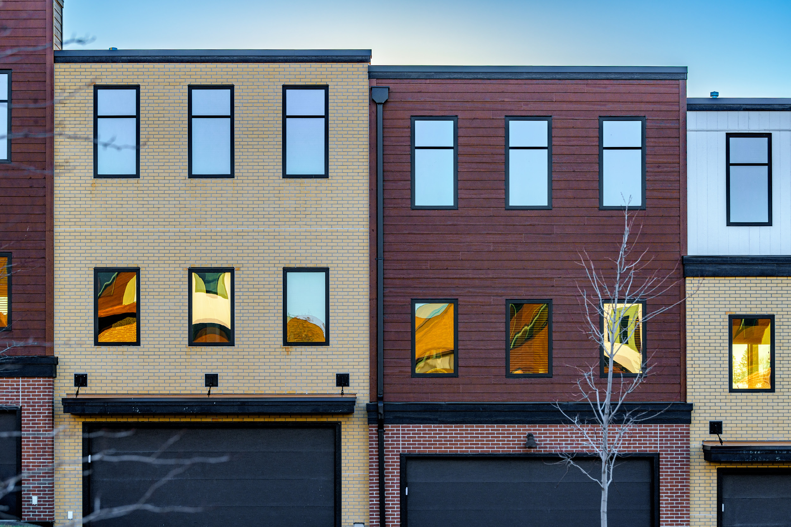
Kingsbury Village | Multi-Family Architecture in Wisconsin
Kingsbury Village exemplifies how thoughtful multi-family architecture in Wisconsin can create a community that blends function, lifestyle, and design. Our team at Distinctive Design Studio approached this project with the goal of delivering housing that feels elevated while meeting the practical needs of everyday living.
The design balances architectural presence with residential warmth. Exterior forms reflect a cohesive village aesthetic, with material choices and detailing that tie the development to its regional context. The result is a neighborhood that feels connected to its surroundings while establishing its own identity.
Inside, the layouts prioritize flow, natural light, and efficient use of space—hallmarks of strong multi-family residential design. Units are designed with open-concept living areas, ample storage, and finishes that feel contemporary without sacrificing durability. Shared amenities and gathering spaces enhance the sense of community, creating opportunities for connection among residents.
Beyond the walls, site planning played a critical role in shaping Kingsbury Village. Thoughtful orientation maximizes natural views and green space, while pedestrian pathways and seating areas encourage interaction and movement. The design not only provides comfortable homes but also fosters an environment where residents feel part of a larger whole.
Kingsbury Village reflects Distinctive Design Studio’s broader expertise in multi-family housing design across Wisconsin. By combining architectural vision with practical execution, this project demonstrates how multi-family architecture can be both efficient and inspiring. It stands as a model for how residential communities can grow with intention, quality, and a commitment to the people who call them home.

