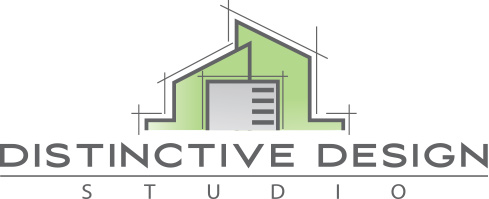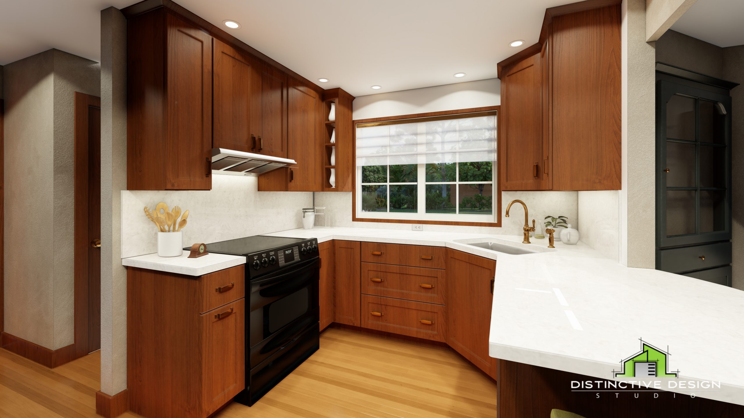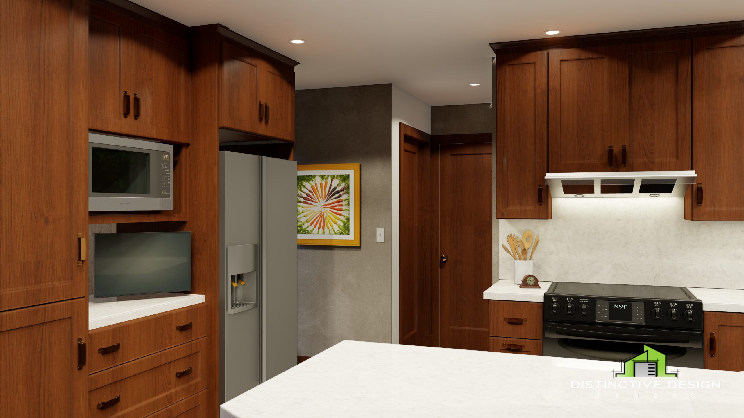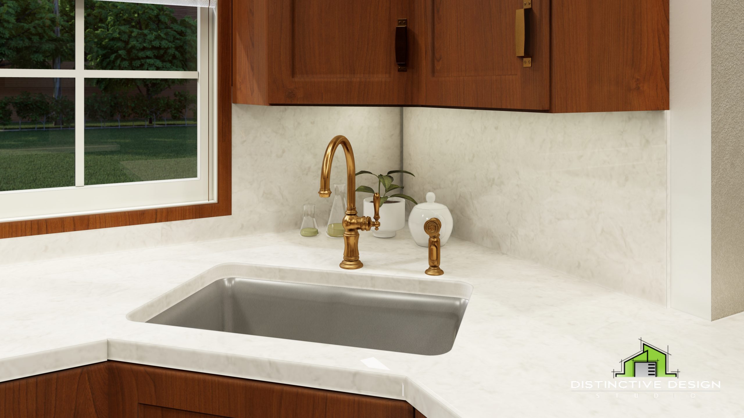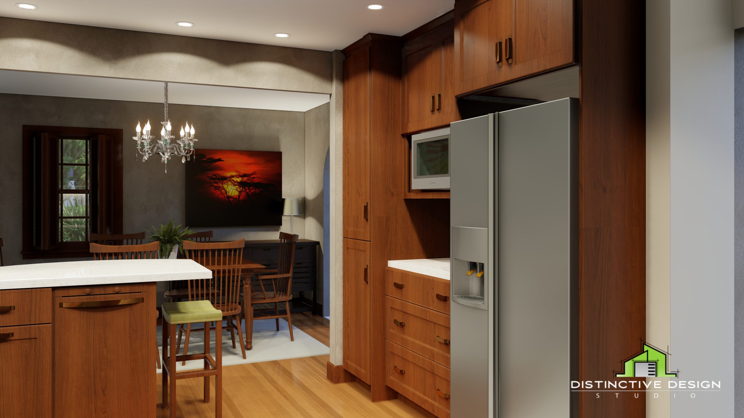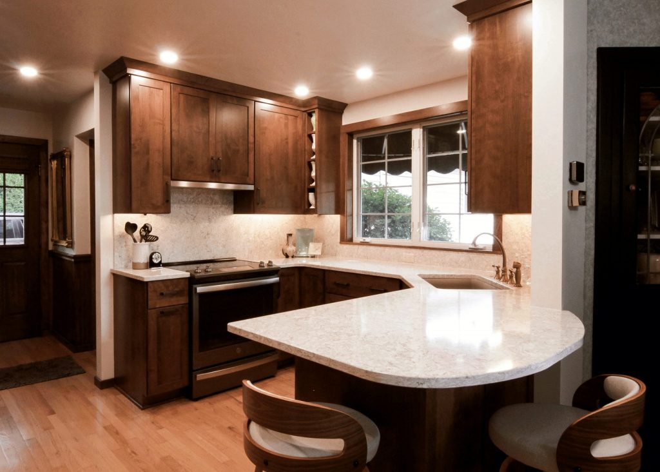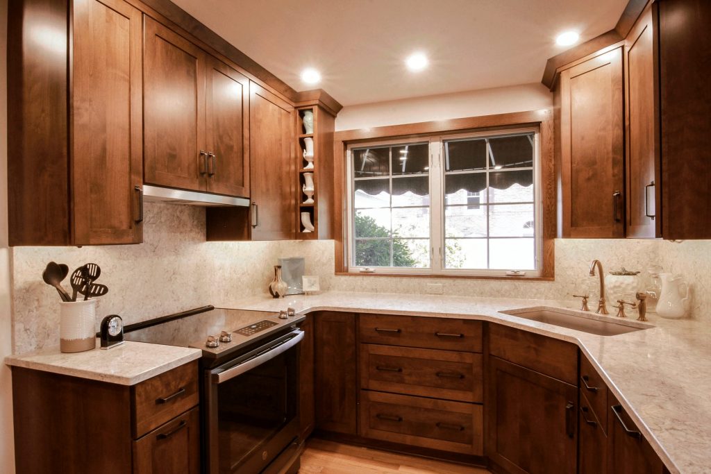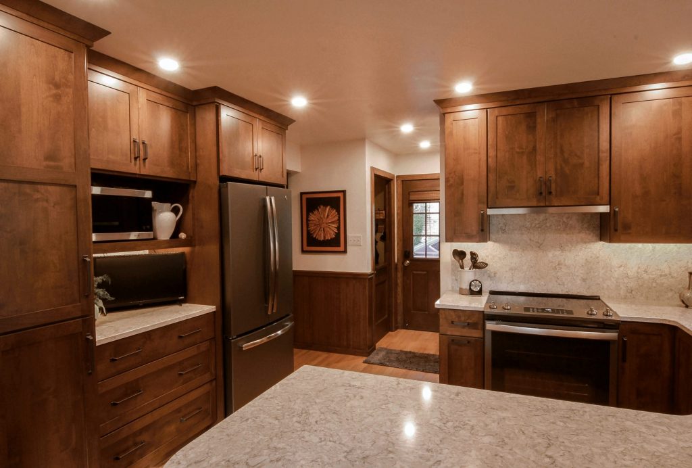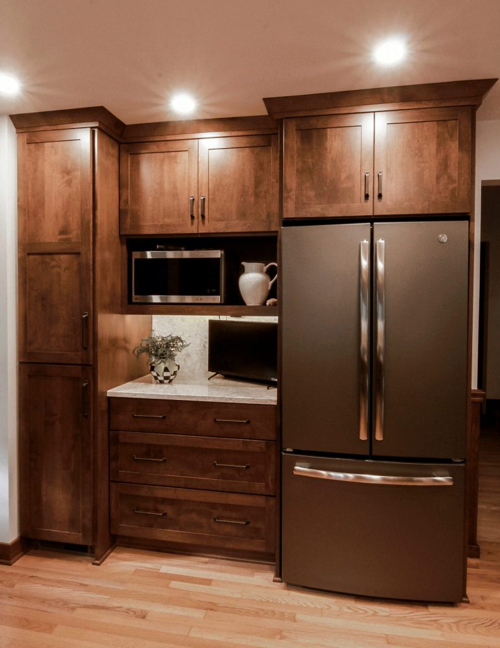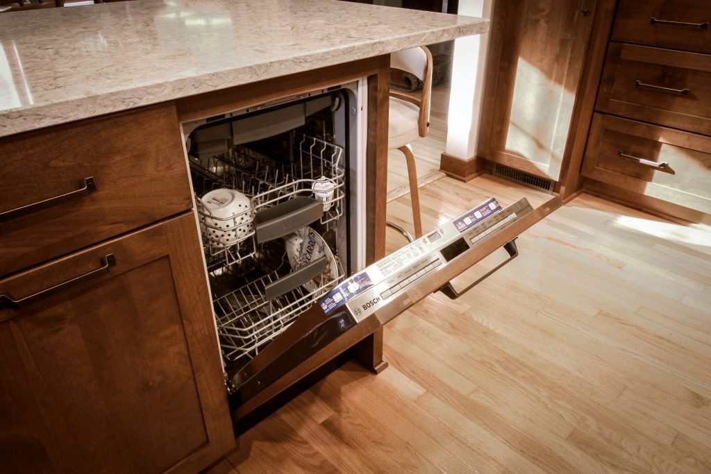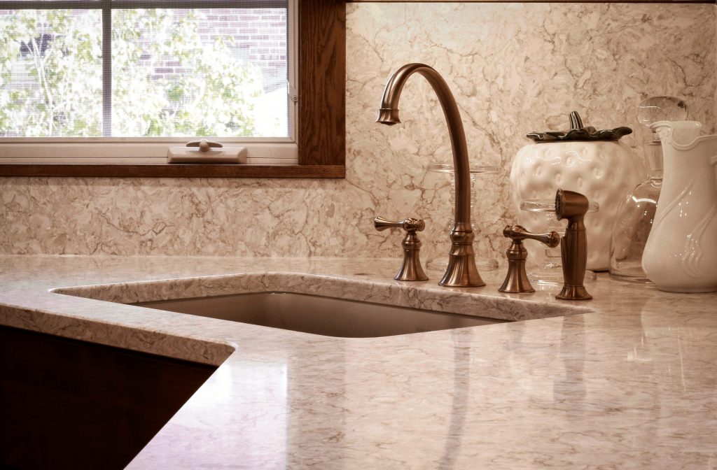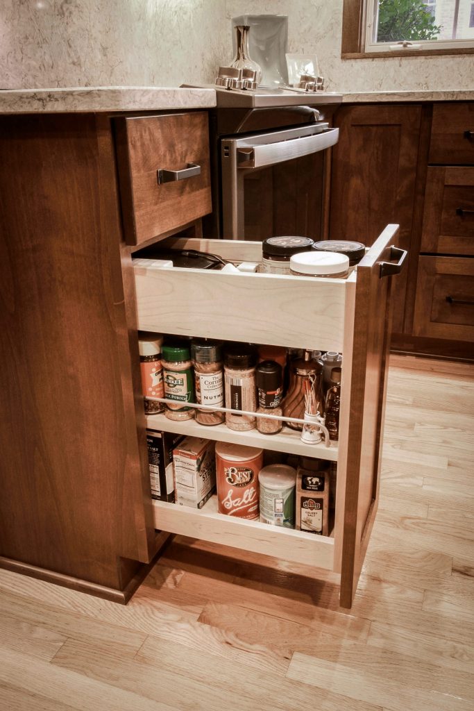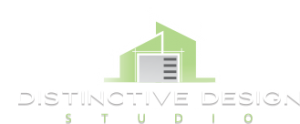Take a closer look at a recent kitchen remodel in Kohler, Wisconsin, thoughtfully designed and executed by our Design/Build team at Distinctive Design Studio. As a full-service firm specializing in Architecture, Interior Design, and custom Kitchen & Bath design, we provide a holistic, integrated approach. This seamless design/build process ensures that every project flows smoothly from concept to completion, delivering both beauty and functionality.
For this project, our client—a long-time resident of her 70-year-old home—was ready to reimagine her original dark and enclosed kitchen. Having lived in the space for nearly 50 years, she envisioned a brighter, more open layout that would invite natural light and create a welcoming atmosphere for everyday living and frequent gatherings with family and friends. By removing part of the wall between the kitchen and dining room, we achieved a more open, airy flow while respecting the home’s original architectural character. Join us as we dive into the design process and reveal the stunning transformation!
The Design Process
At Distinctive Design Studio, every remodel begins with understanding our clients—their lifestyle, aesthetic preferences, and functional needs. This personalized approach ensures each space is thoughtfully curated to elevate daily living. For this kitchen, the original layout presented challenges, including inefficient storage due to the U-shaped configuration with two blind corners and poor lighting that hindered both functionality and ambiance. Addressing these issues was paramount to creating a brighter, safer, and more efficient environment for cooking and entertaining. To transform the space, we replaced a single central light fixture with recessed and under-cabinet lighting, dramatically improving visibility and enhancing the overall atmosphere. Additionally, the client desired more workspace, which the existing layout failed to provide.
By removing a portion of the wall, we introduced a versatile peninsula that became the heart of the redesign. This multifunctional feature serves as a buffet station for gatherings, a cozy spot to enjoy coffee with a friend, or a place to catch up with family over her laptop.
We also integrated a corner sink to resolve the blind corner issue. This clever placement allowed for the installation of a corner lazy Susan near the range, maximizing storage and accessibility. It also created a long, uninterrupted countertop, ideal for food preparation and daily tasks, all while offering a lovely view out the window—making the kitchen not only functional but a delight to use.
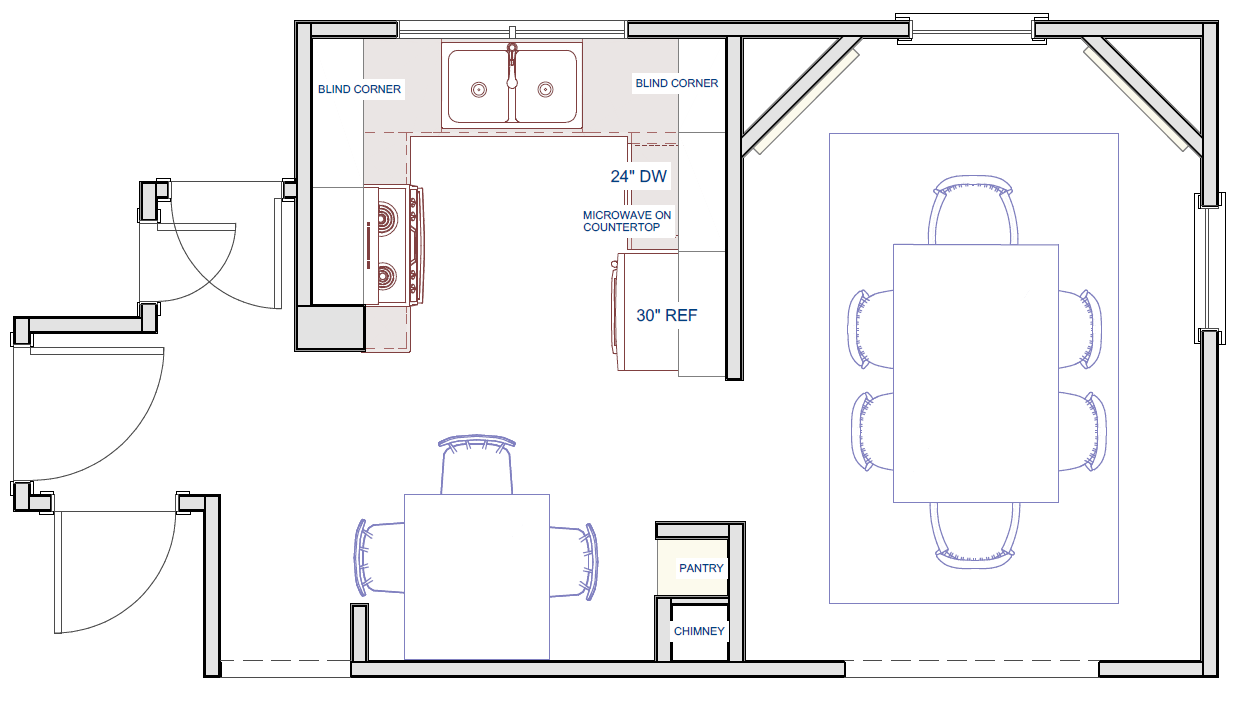
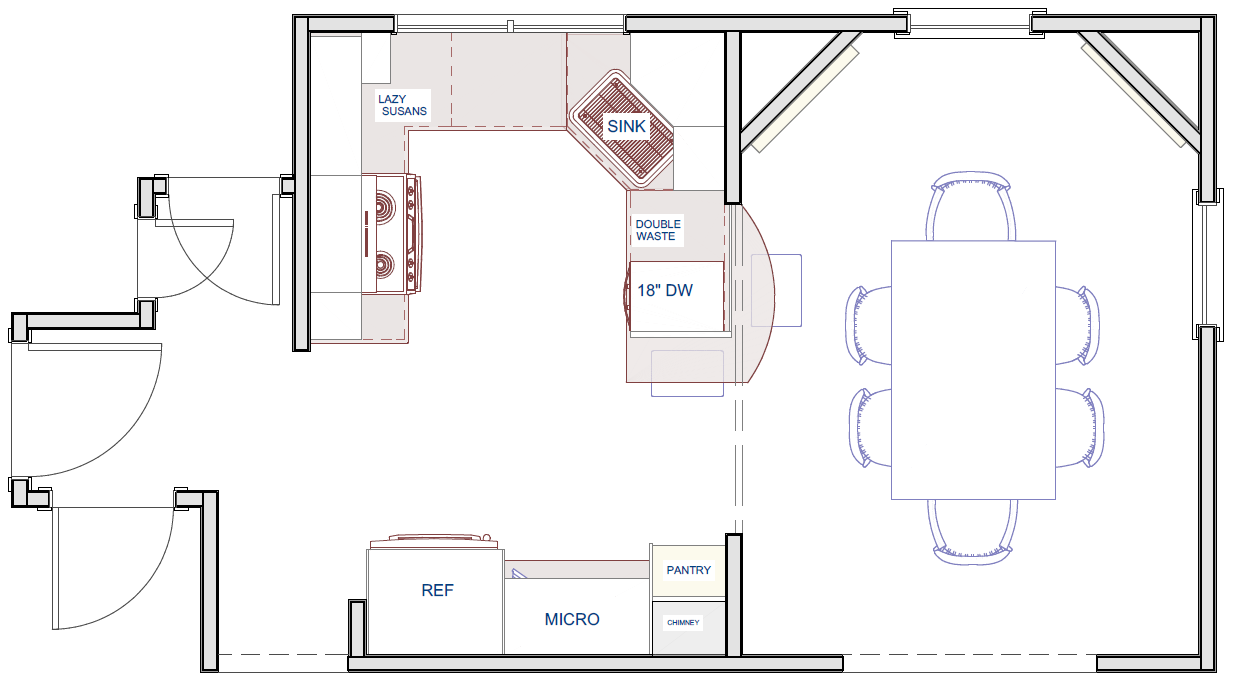
Envisioning The Space with 3D Renderings
After finalizing a 2D design to reimagine the layout and address our client’s main concerns, we brought the vision to life through 3D renderings. These detailed models provide an immersive way for our clients to visualize their transformed space before construction begins. By incorporating finish selections—such as cabinetry colors, lighting fixtures, countertop materials, and hardware details—our clients gain a realistic preview of how every element will come together to create a cohesive and inviting design.
The 3D renderings also allow us to refine details collaboratively, ensuring that the chosen finishes align with the client’s preferences and the overall aesthetic of the home. For this project, the renderings showcased the newly opened layout with the peninsula, enhanced lighting solutions, and the thoughtfully designed cabinetry. Seeing these elements in 3D helps clients feel confident about their choices and allows them to provide feedback before the build phase.
Additionally, these visual tools are invaluable for demonstrating how small adjustments, like the placement of a corner sink or the addition of task lighting, can make a significant impact on the functionality and beauty of the space. By bridging the gap between concept and reality, our 3D renderings ensure a seamless transition from design to construction. Scroll below to see our 3D renderings of this new and improved remodeled kitchen in Kohler, Wisconsin!
The Reveal: Kohler Kitchen Remodel
The transformation of this kitchen is nothing short of remarkable. The once dark, enclosed space has been reimagined into a bright, open, and functional haven, while still honoring the traditional character of the home. Before the renovation, the kitchen was defined by outdated finishes, limited lighting, and an inefficient layout that lacked proper storage and workspace. By blending timeless design elements with modern functionality, we created a space that feels both classic and fresh. Warm, traditional details—such as the cabinetry style and hardware—were thoughtfully preserved and enhanced with updated materials, sleek lighting, and a reconfigured layout.
Now, with the removal of the wall, the addition of the peninsula, and the integration of custom cabinetry and layered lighting, the space feels cohesive and inviting, perfectly balancing tradition and contemporary comfort. The before-and-after photos tell a compelling story of how thoughtful design and expert craftsmanship can respect the past while embracing the needs of today, creating a kitchen that is as beautiful as it is practical.
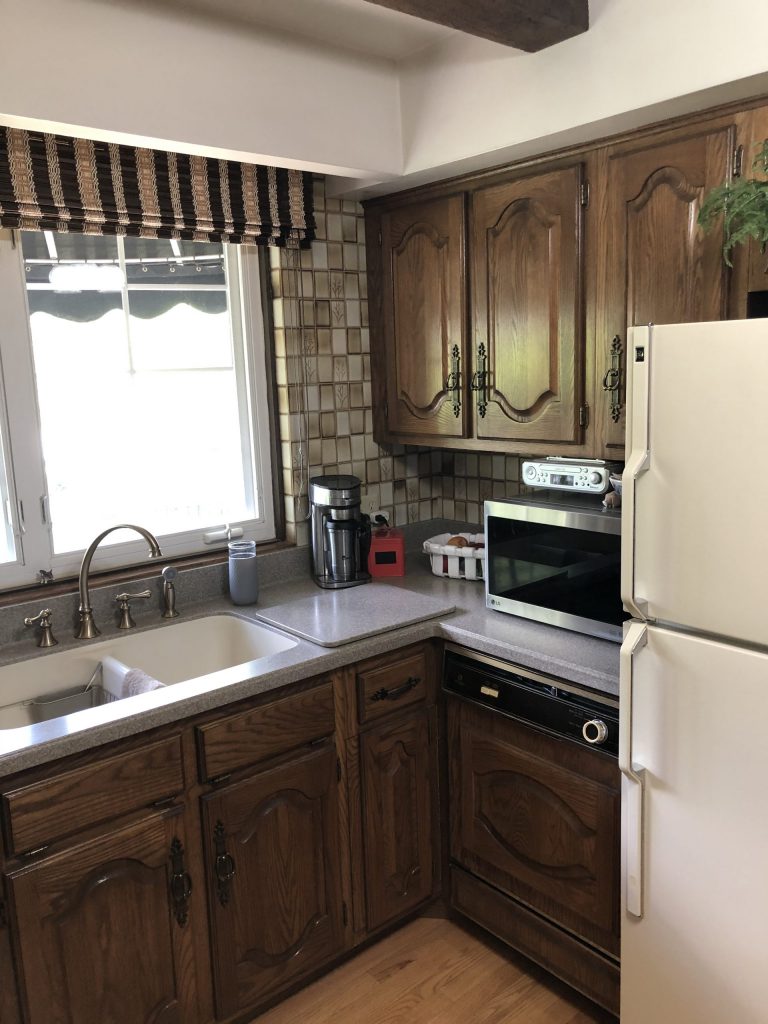
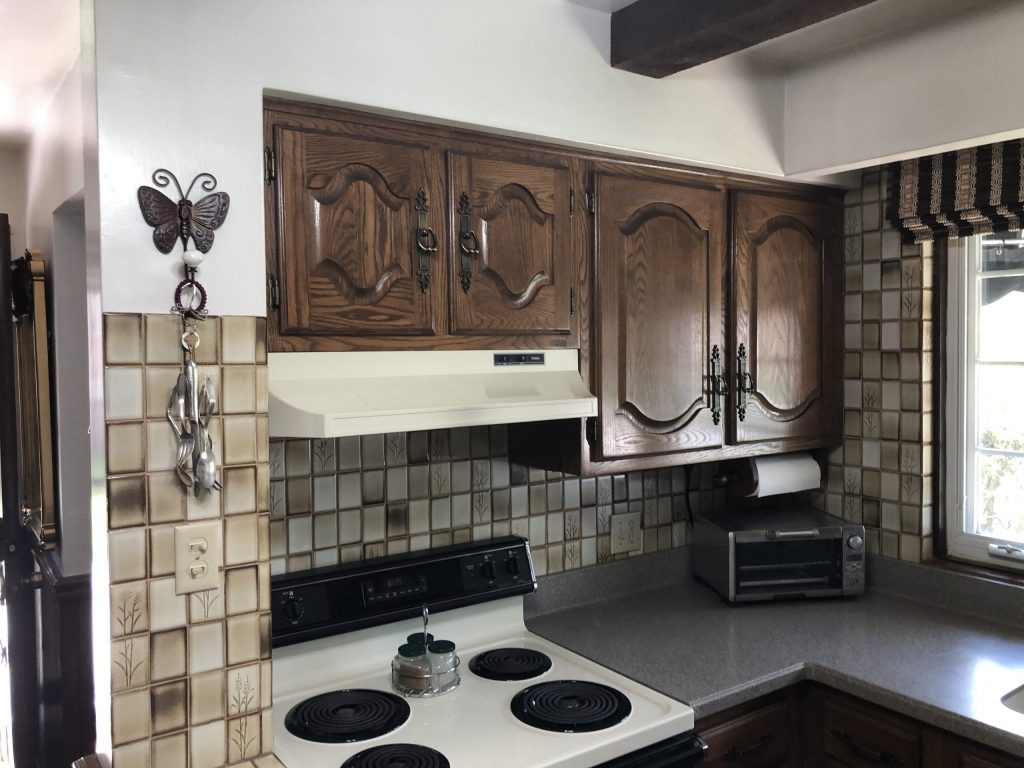
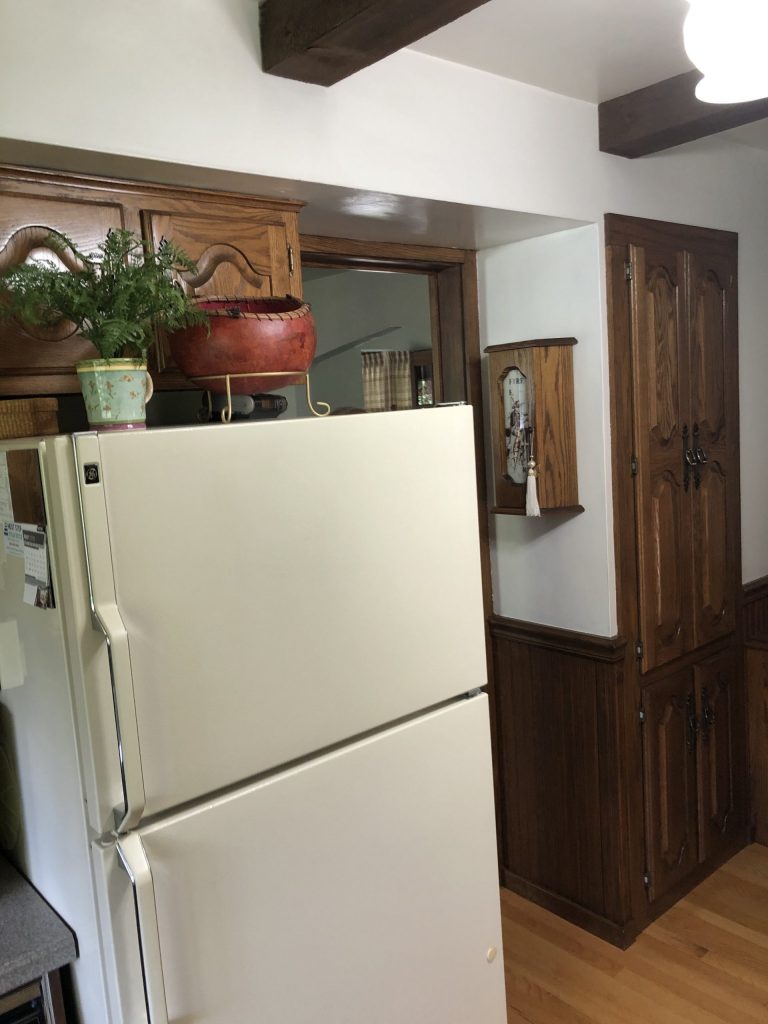
The Reveal
Originally, our client had a table and chairs in the area where the new pantry and refrigerator are placed now. We removed the existing pantry that was built to conceal the chimney and installed new, built-in cabinetry along that wall. The built in cabinetry conceals the chimney nicely with a shallow pantry to the left, more storage in the center, and space for the refrigerator. The upper cabinet in the center has space for the microwave to get it off the countertop. Plus there is more counterspace to conveniently set things when reheating and defrosting items out of the nearby refrigerator.
Soffits were typically used in this age of home and the goal was to remove them so the cabinetry could go to the ceiling. In two story homes, like this one, it was also common practice to run plumbing in these soffits for second floor bathrooms. Sure enough, after cutting some holes in the soffits BEFORE ordering cabinetry, pipes were found that couldn’t be moved. To address this issue, we had our custom cabinet manufacturer fabricate the upper cabinets on the range wall with increased rails behind the doors. With this solution, we were able to fulfil our clients request to take all cabinetry to the ceiling.
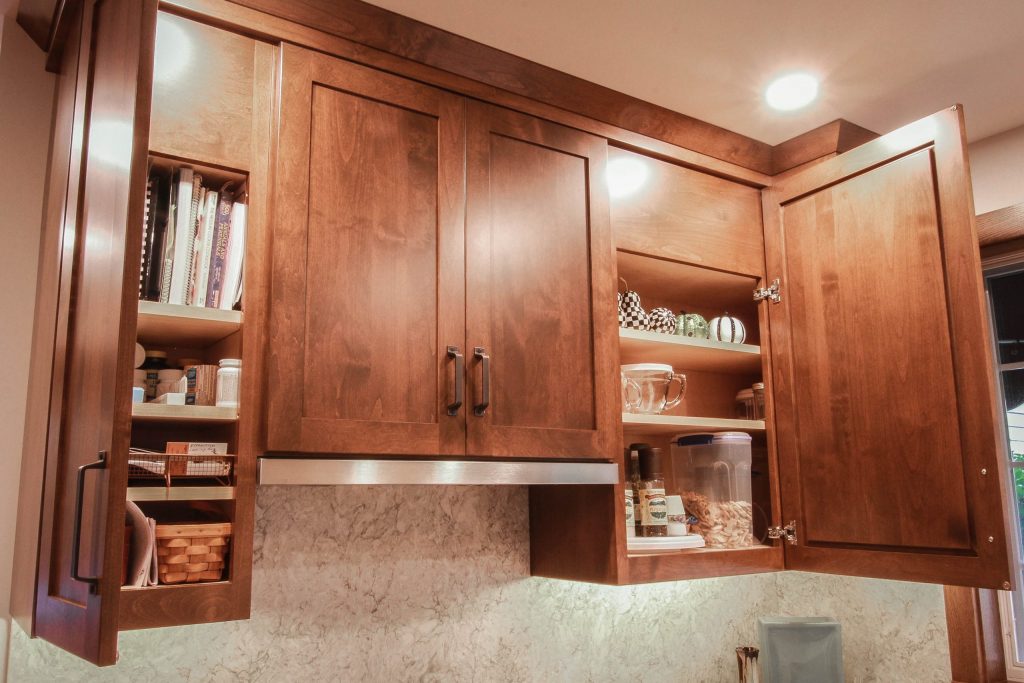
Extended Rails to Disguise Existing Soffits
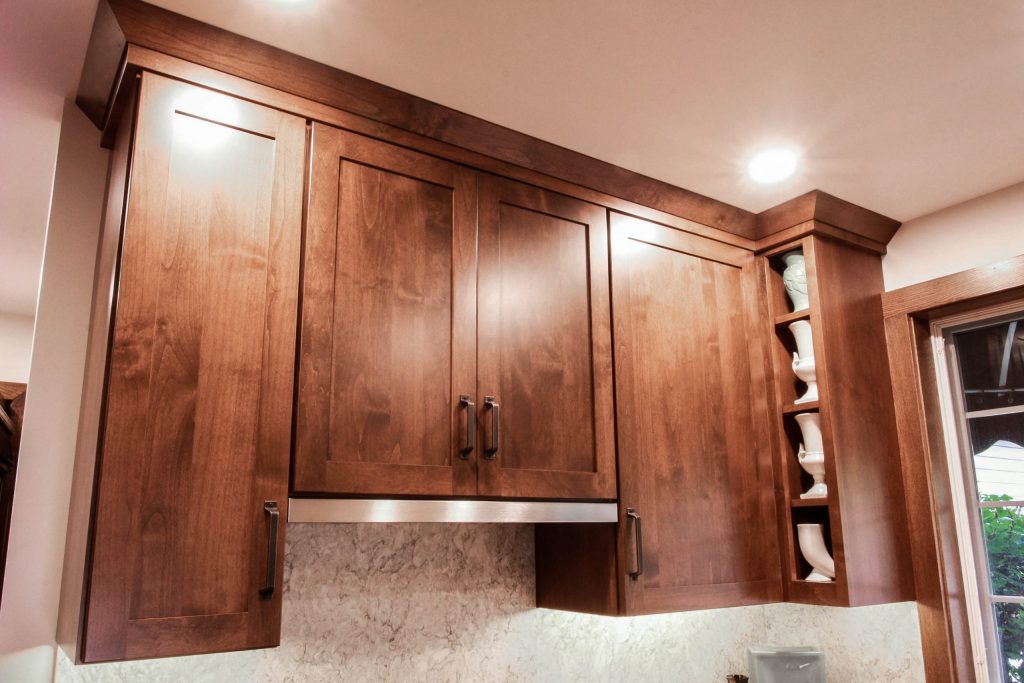
We also utilized an 18” dishwasher in this space as it was the perfect size for the client’s lifestyle and needs. We often used this size dishwasher in secondary kitchenettes or lower-level bars.
Let’s talk about storage. Good storage at that!! Adequate storage is what everyone wants and needs. We used a pull-out rack to the left of the range for easier access to the items our client wanted to keep in this small space. Independent rotating lazy Susan shelves were used in the corner cabinets for efficiency. Deep drawers worked great for the pots & pans, plasticware, food storage. Drawers are actually being used more often than roll outs these days. This is because items are less likely to fall off and stay contained in the drawer box. Above the refrigerator we used vertical storage for her non-breakable items.
A clean, uncluttered, full height quartz backsplash was an important element that the client wanted. We used angled task strips under the upper cabinetry that are ergonomically friendly to use. See picture below. We worked with the electrician on the placement of the switches so they would not interrupt the beautiful end result.
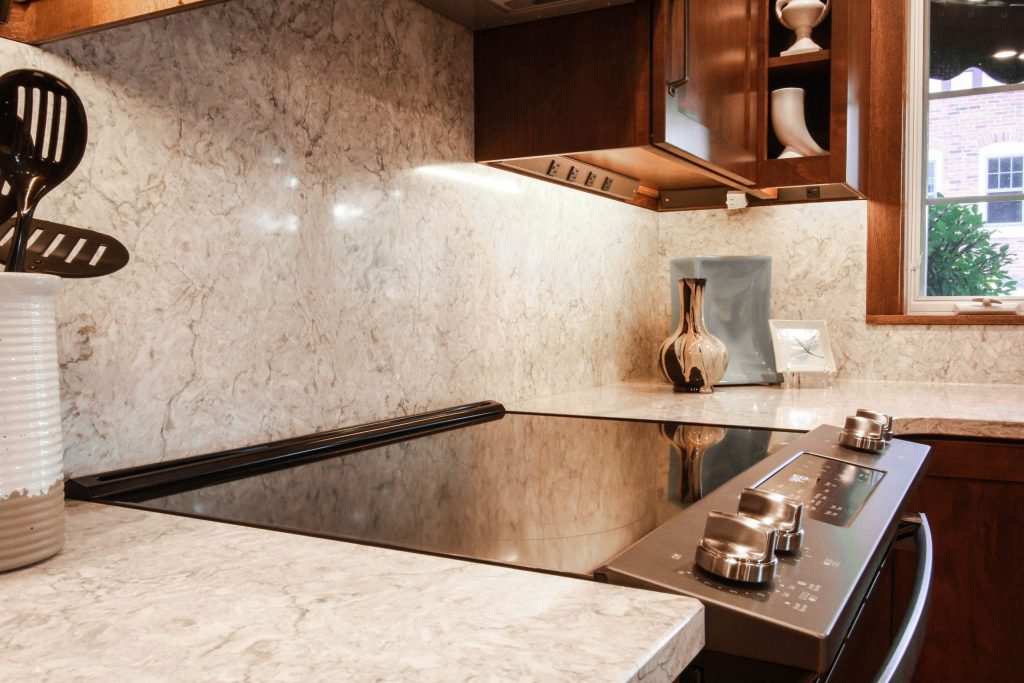
Angled Task Strips & Full Height Quartz Backsplash
The Designer
With over 25 years of experience, our certified kitchen and bath designer worked with the client over several meetings to achieve the end result. By focusing on educating the client, the attention to details, her creativity and passion makes every project a success. Her natural ability to establish deep, long-lasting relationships makes our clients know their concerns are heard and being cared for.
Project Sources
Cabinetry: Plato Woodwork, Alder with Briar stain, Shaker style door
Countertop: Wilsonart’s Desert Wind
Hardware: Top Knobs
If you’d like to know how we can help with your future project or home renovation, contact us here to schedule a consultation. If you’d like to see more from us, check out our portfolio, other blog posts, and our social media pages!

