Feeling like your space isn’t living up to its potential? At Distinctive Design Studio, we specialize in crafting spaces that blend functionality with harmony. This Cedar Grove Home remodel initially began as a kitchen renovation and swiftly evolved into a comprehensive transformation of the entire first floor as opportunities within surrounding rooms unfolded.
Our clients cherished their home and neighborhood, but their existing layout lacked cabinet storage and adequate work-surface space. By reimagining their space, we tailored a solution to meet their unique desires and requirements. Their vision of a spacious kitchen island for entertaining, dining, and gathering became a reality as we meticulously crafted a floor plan to fulfill their specific needs.
Take a look at the reconfigured floor plan below, which shows how we relocated the dining room to add additional laundry and mudroom space. The client previously shared how the front living space was rarely used so repurposing it to a dining room was not a sacrifice at all!
EXISTING FLOOR PLAN NEW FLOOR PLAN
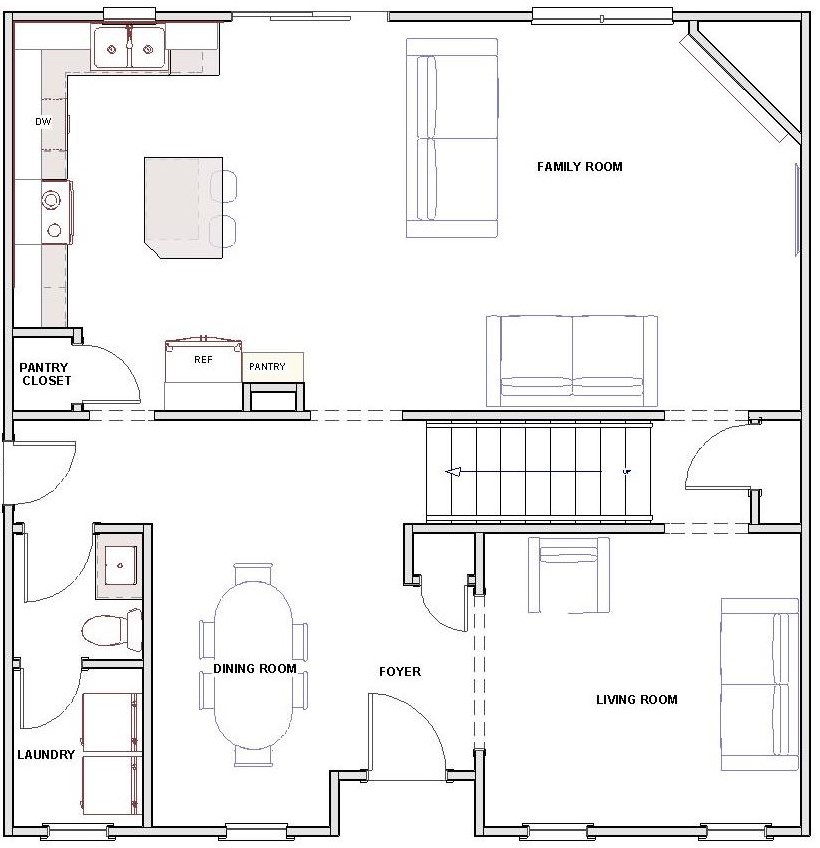
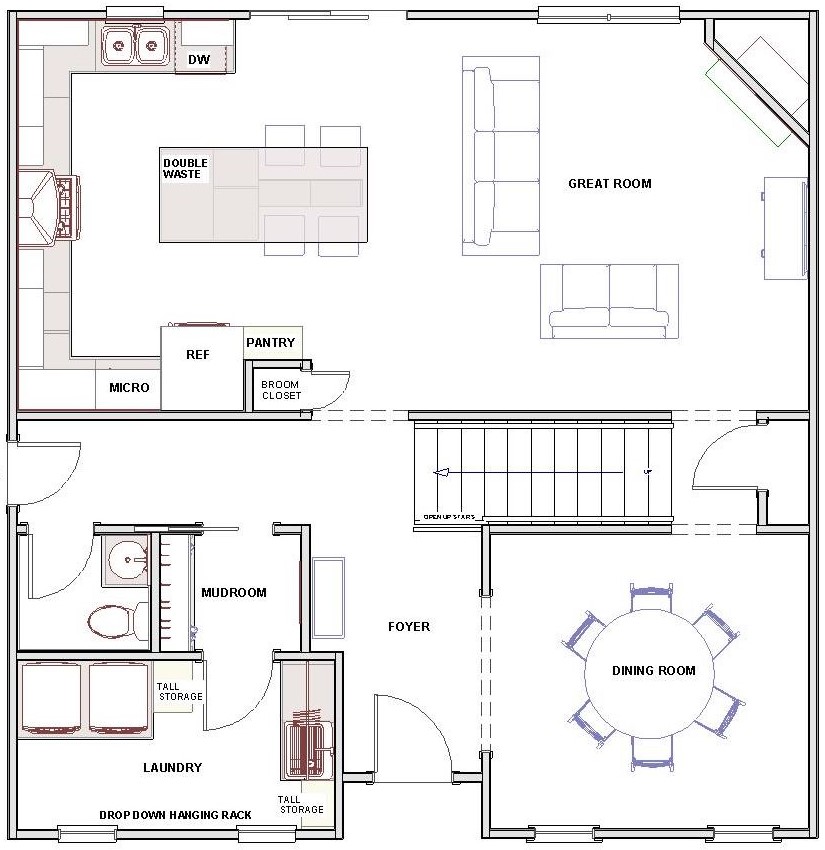
CEDAR GROVE HOME RECONFIGURATION PLAN
Kitchen:
We presented different design solutions for our clients, and they ultimately chose to remove the back kitchen entrance to create a continuous U-shaped kitchen layout. This allowed for increased functionality with ample storage and countertop surface. Some other steps we took to create a harmonious space included:
- Kitchen Island: by elongating their island, we created a whole lot more storage and doubled seating capacity for loved ones to gather
- Ceiling-Height Cabinetry: an absolute must for anyone looking to elevate and add more storage to their kitchen space
- Pantry Reconfiguration: by making the pantry more shallow and creating adjustable shelving, we were able to store items more efficiently
- Broom Closet: we were able to relocate venting which allowed us to add a broom closet and maximize storage even further
- Dishwasher Relocation: a slight adjustment to the dishwasher placement provided ease of use and functionality
- Microwave Relocation: by moving the microwave to an upper cabinet instead of above the range, we created a safer (and prettier) workspace
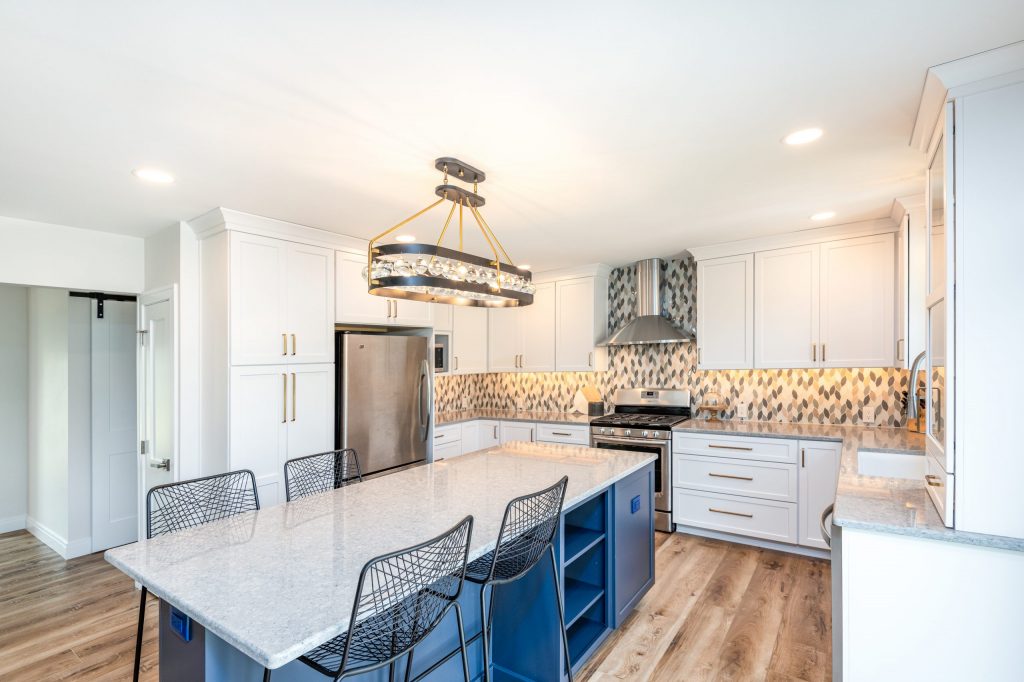
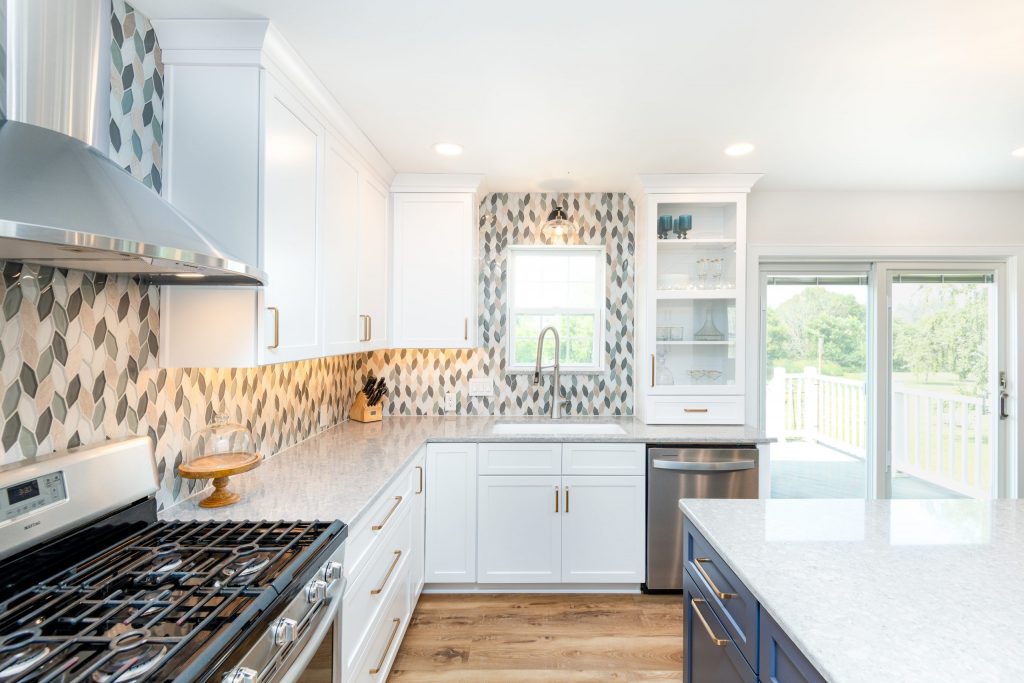
It is a common application to place a microwave above a range, but it is unsafe to reach over a cooking surface. In addition, a microwave above the range is typically 12″ higher than one placed in an upper cabinet. We conveniently relocated the microwave next to the refrigerator placing it in an upper cabinet, which is a safe height for all users.
Other cabinetry features include wooden rotating shelves, deep drawers for pots & pans, and vertical storage.
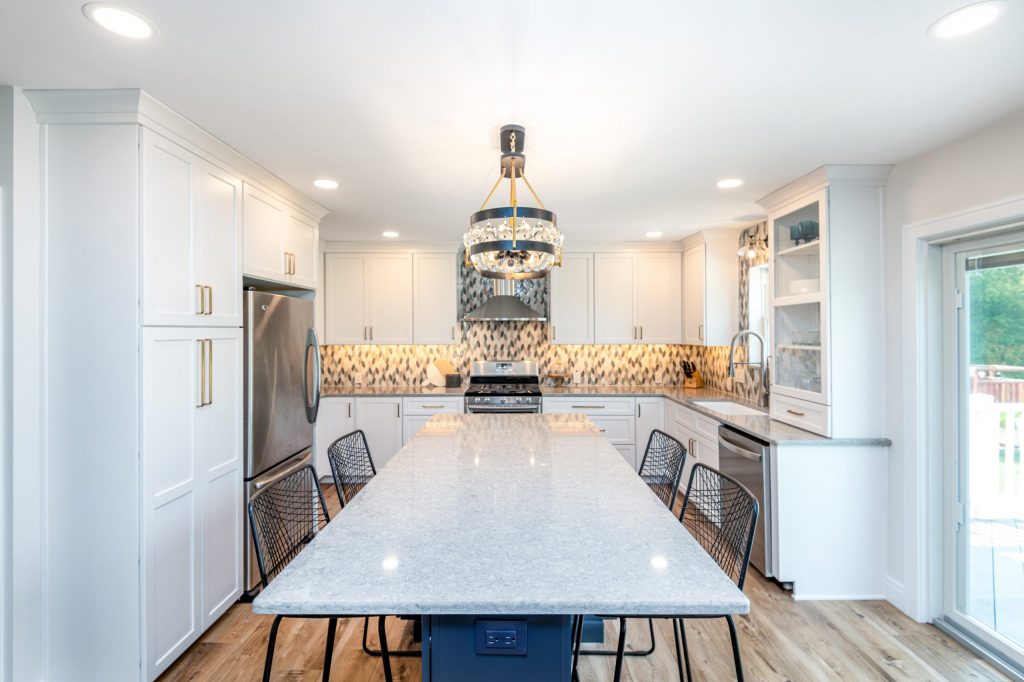
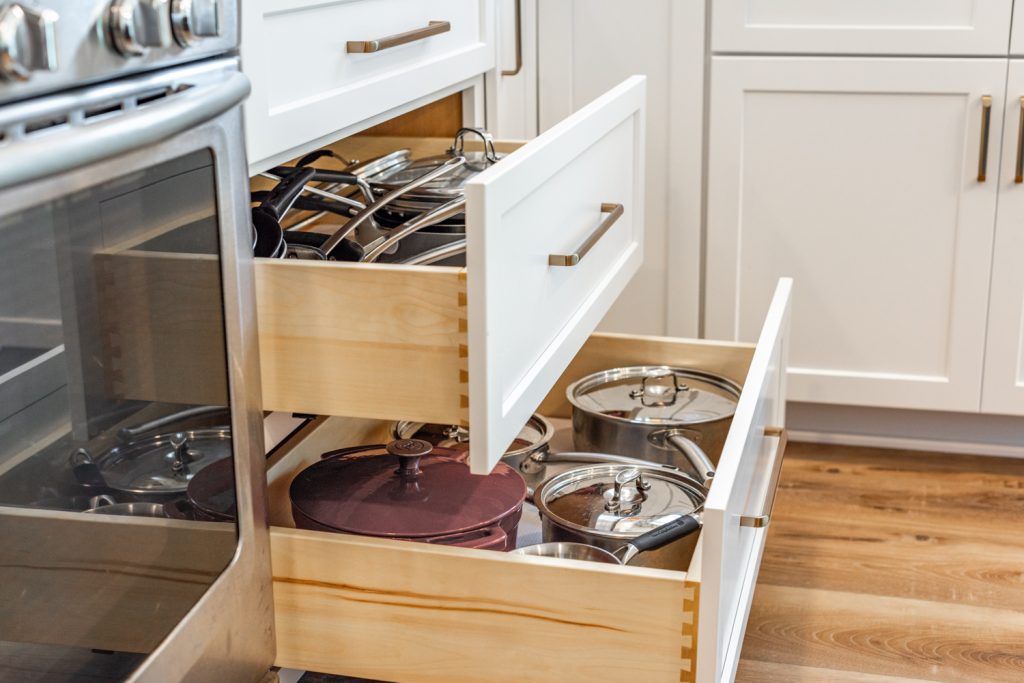
Mudroom & Laundry:
The mudroom now has a great drop zone with an organizing station on the opposite wall. Outlets with USB ports create a convenient charging location. The mudroom is also a perfect location for the dog’s dishes and extra food storage.
The new and improved laundry room was a favorite of all the clients’ new spaces. The washer and dryer sit on a raised platform to allow for laundry baskets underneath. A plethora of new storage includes drawers and two tall storage units for home maintenance supplies. The space between the windows was perfect for an added pull-out drying rack.
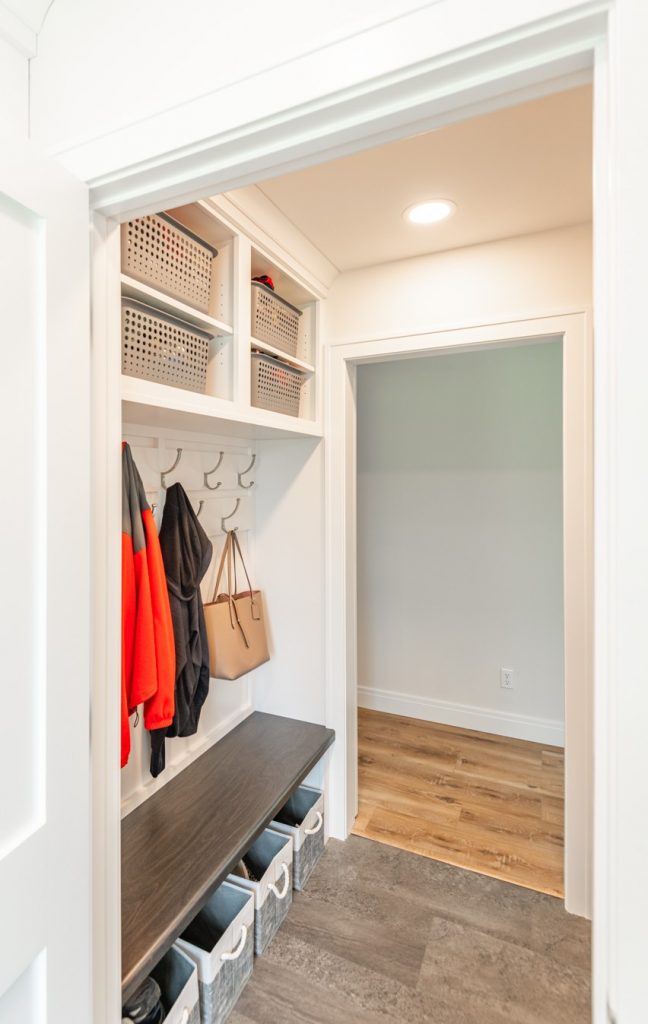
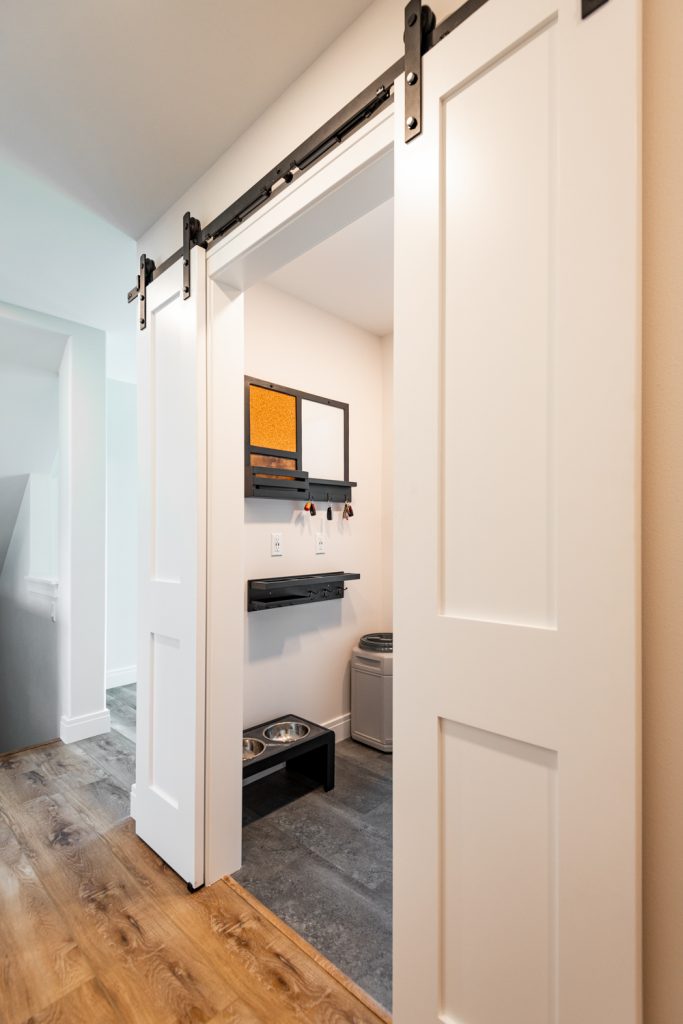
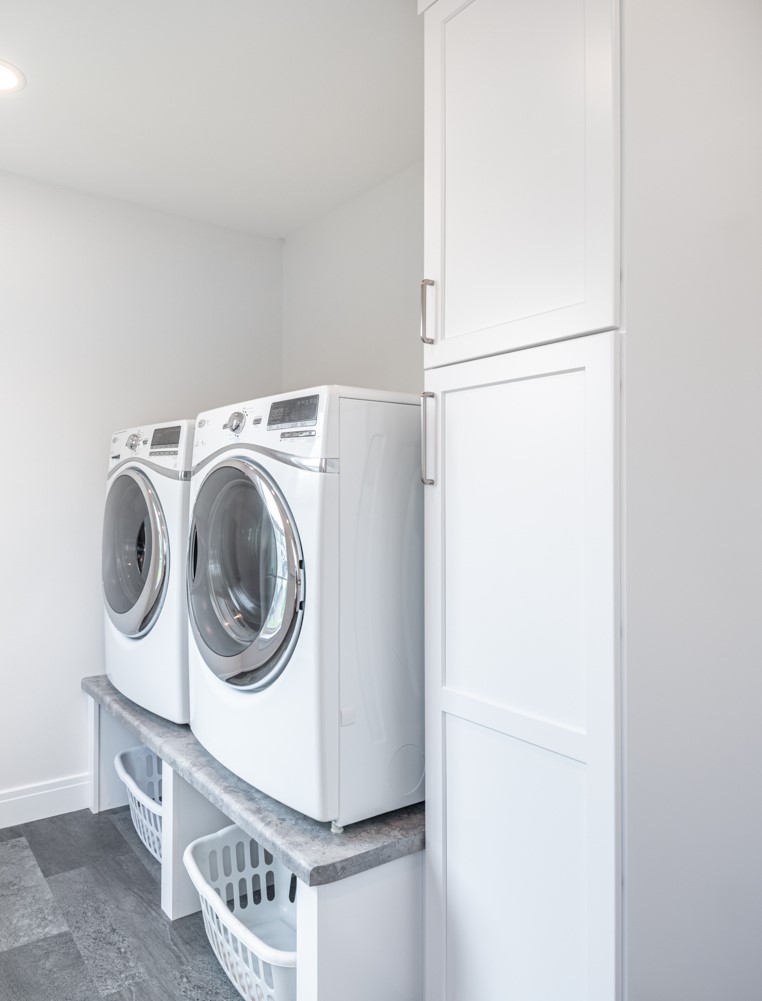
Powder Room:
Our client envisioned a powder room brimming with personality—a canvas to showcase their unique style. A powder room is such a great space to add flare too, as you can incorporate striking elements without overwhelming your entire space. A blend of painted shiplap and striking mermaid wallpaper adorns the walls, creating a captivating backdrop. Additionally, we chose a quartz countertop atop this furniture-style vanity cabinet exudes elegance in this small but bold space. To elevate the space further, we adorned the ceiling and vent fan with Benjamin Moore’s Black Forest Green, adding a touch of sophistication to this whimsical, powder room retreat.
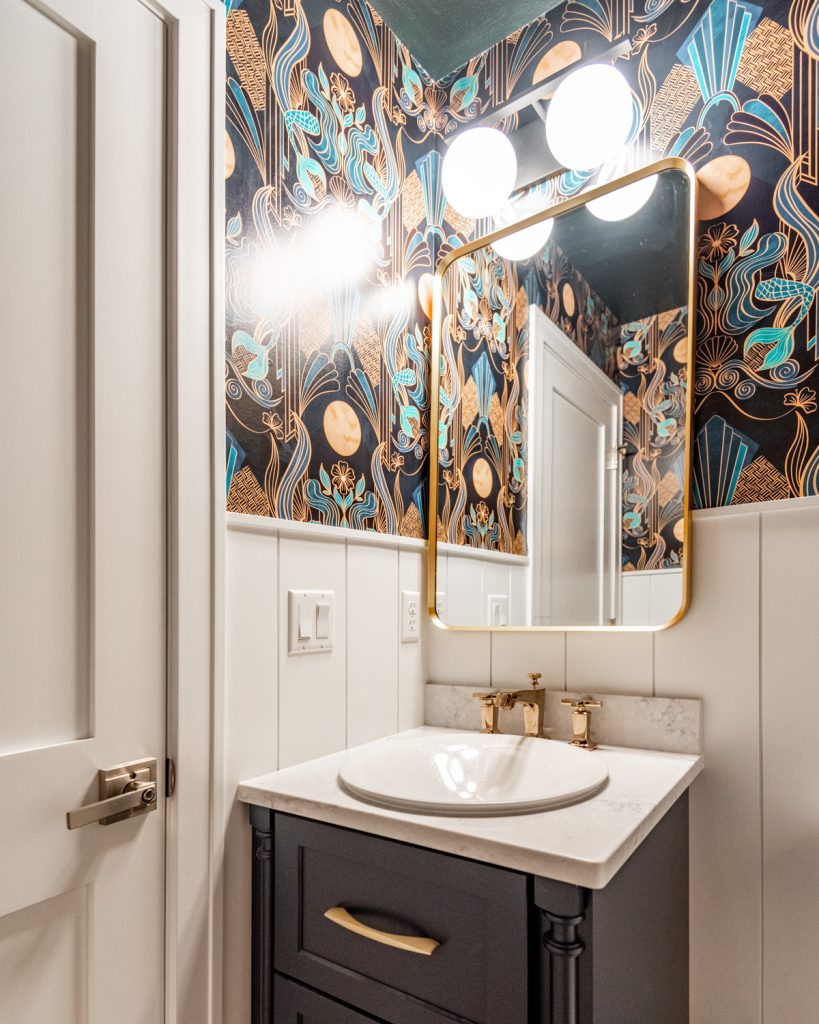
Living Room:
The most impactful changes that were made to this space include the flooring and fire place. By removing the existing carpet and continuing the LVT (luxury vinyl tile) flooring into this space, it made the space feel wider and more open. Luxury Vinyl Tile flooring is such a great flooring option due to its durability, affordability, easy maintenance, and wide range of color options.
Finally, the focal point and grand finale for our Cedar Grove Home was the fireplace! This fireplace underwent an full transformation by removing the existing faux stone and replaced it with luxury honed white stone, extending it from floor to ceiling. A sleek beam mantle added a modern touch to the room’s centerpiece and we are thrilled with the final result!
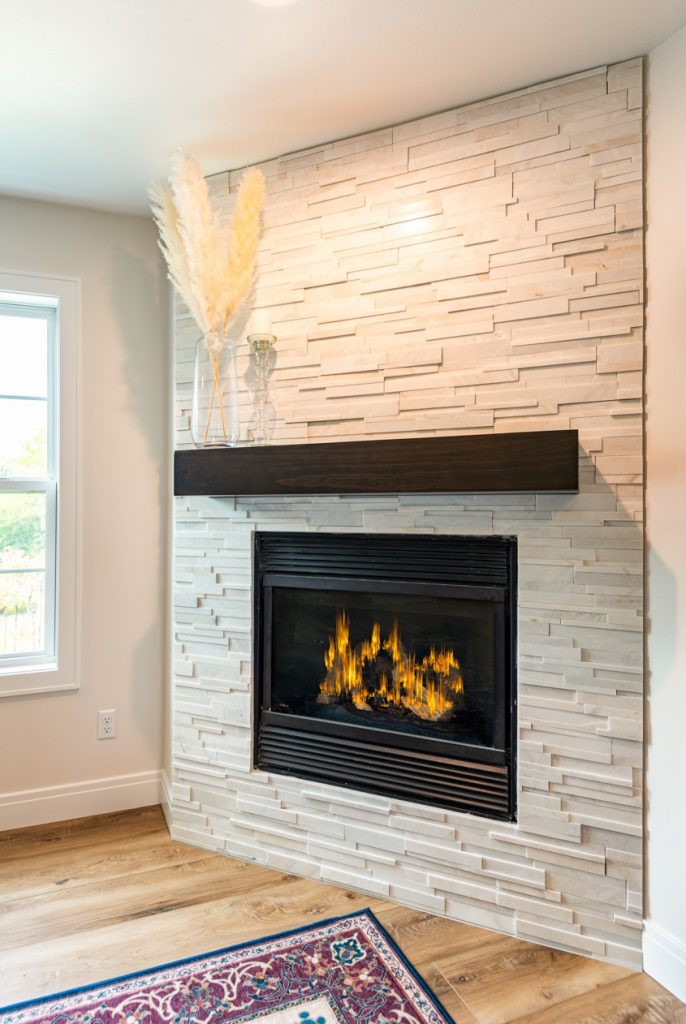
PROJECT SOURCES
Cabinetry: Woodharbor Custom Cabinetry | Stockman Door | Snow White & Hale Navy enamel finishes
Countertops: Quartz – LG Viatera Nimbus
Hardware: Top Knobs
The Designer:
Mary Grunow CKBD, our certified kitchen and bath designer, worked with the clients over several meetings to achieve this result. By focusing on educating the client and attention to detail, her creativity and passion makes every project a success. Her natural ability to establish deep, long-lasting relationships makes our clients know their concerns are heard and being cared for.
If you’d like to know how we can help with your future project or home renovation, contact us here to schedule a consultation. If you’d like to see more of our work, check out our portfolio, other blog posts, and our social media pages!
Authors:



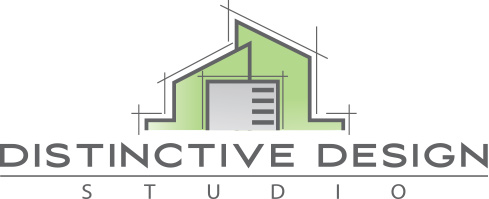


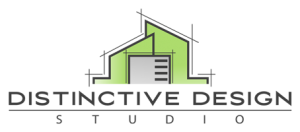

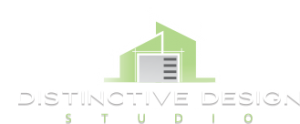
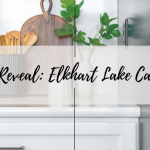
Very interesting info!Perfect just what I was looking for!Blog monry
Glad you found this helpful! This was such an amazing home renovation project for our team & clients.