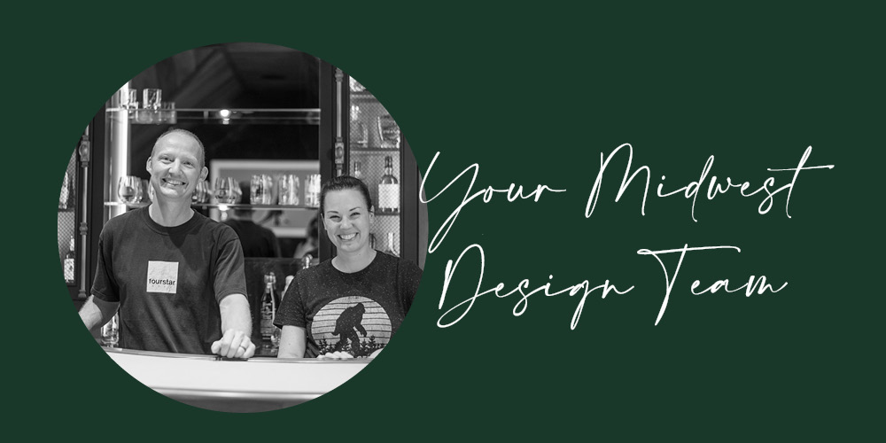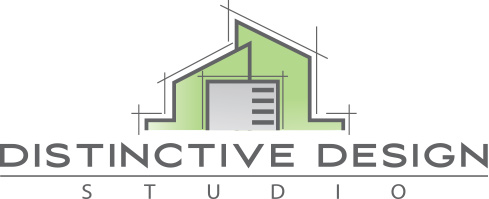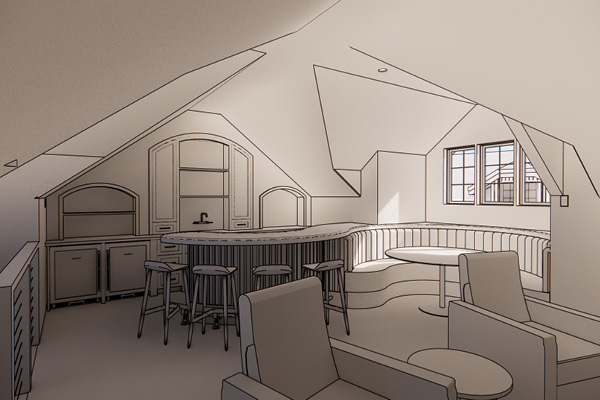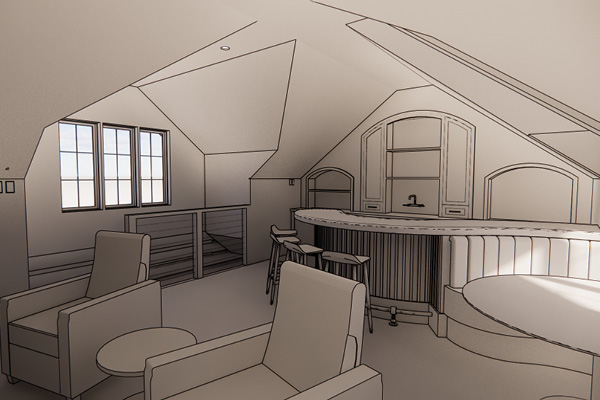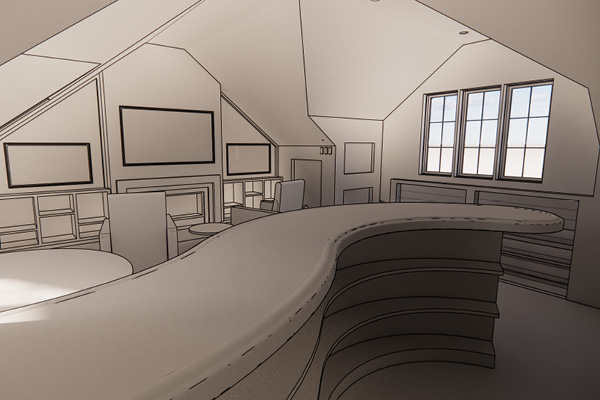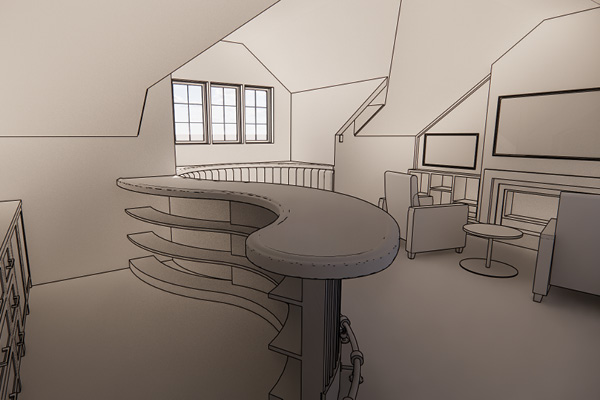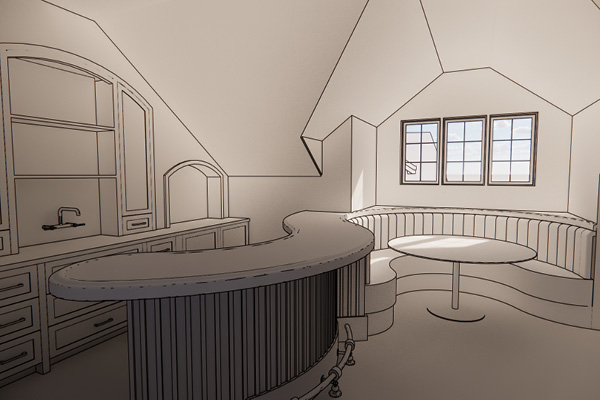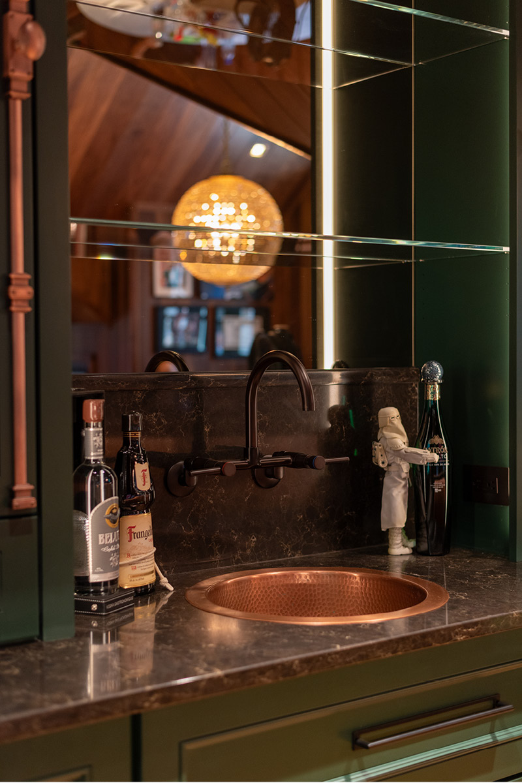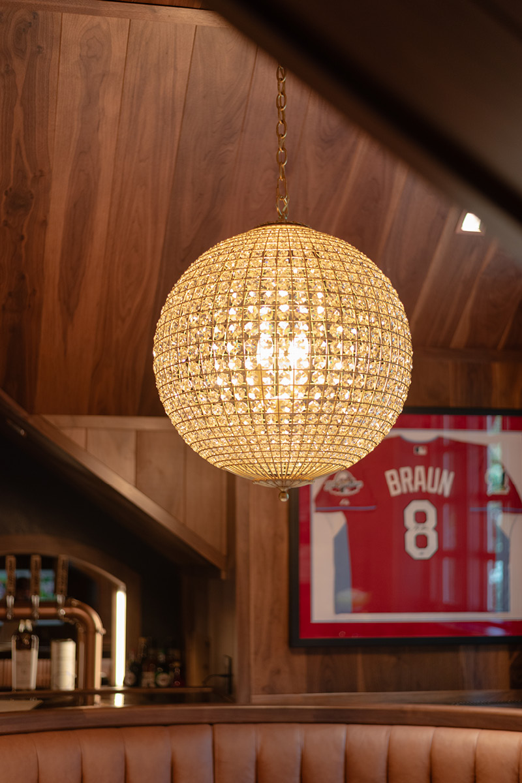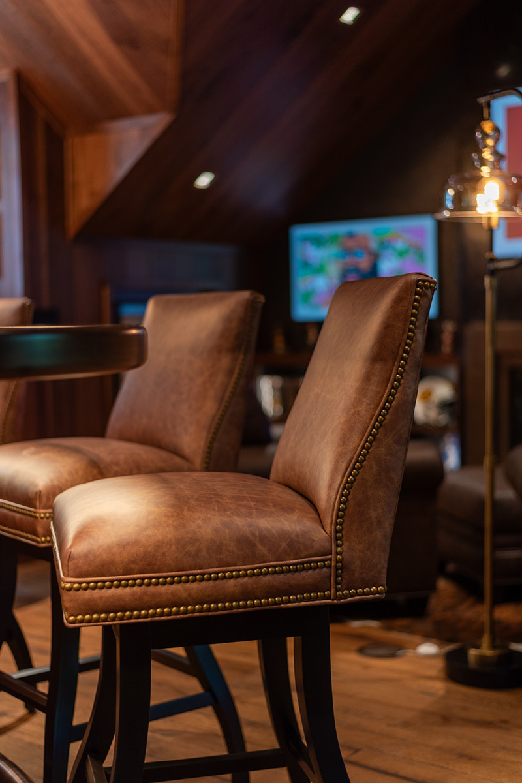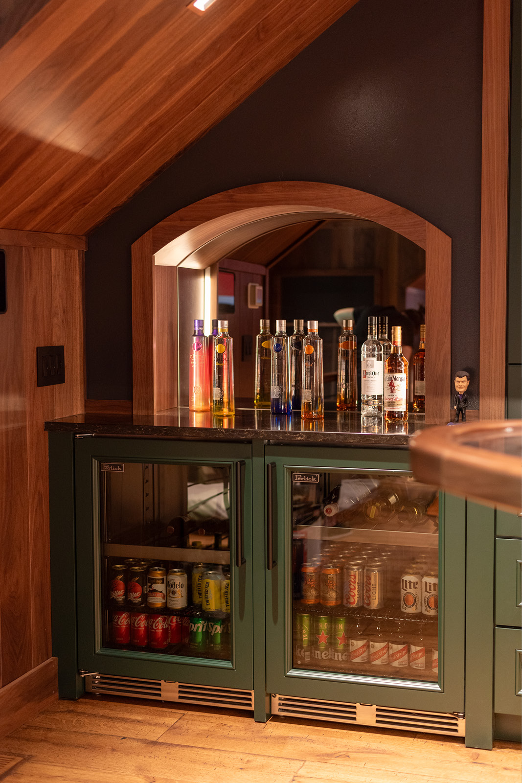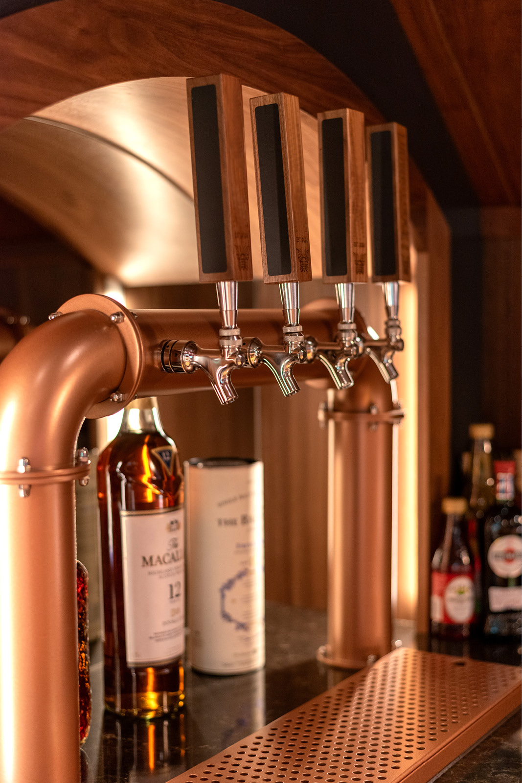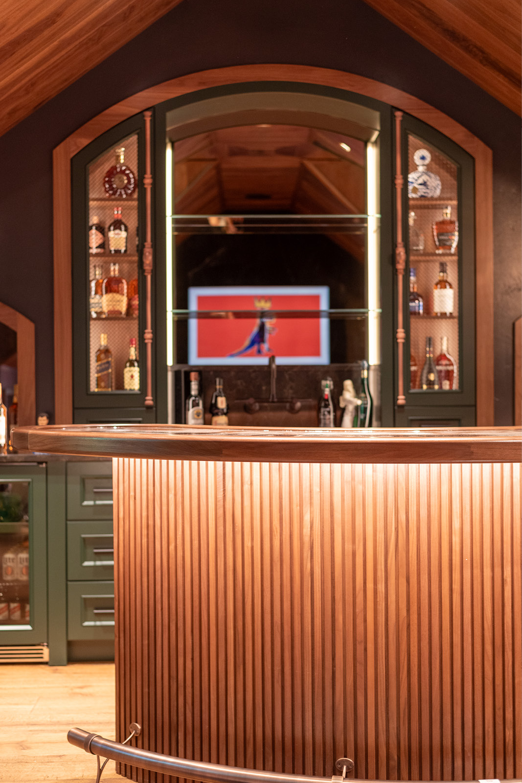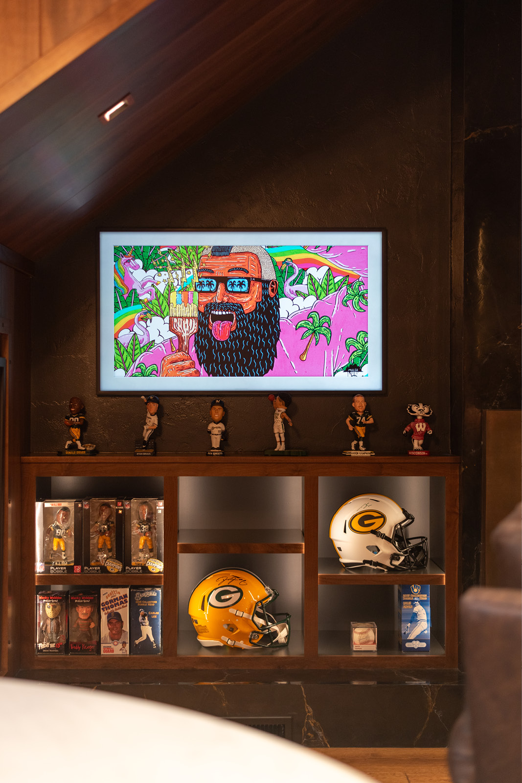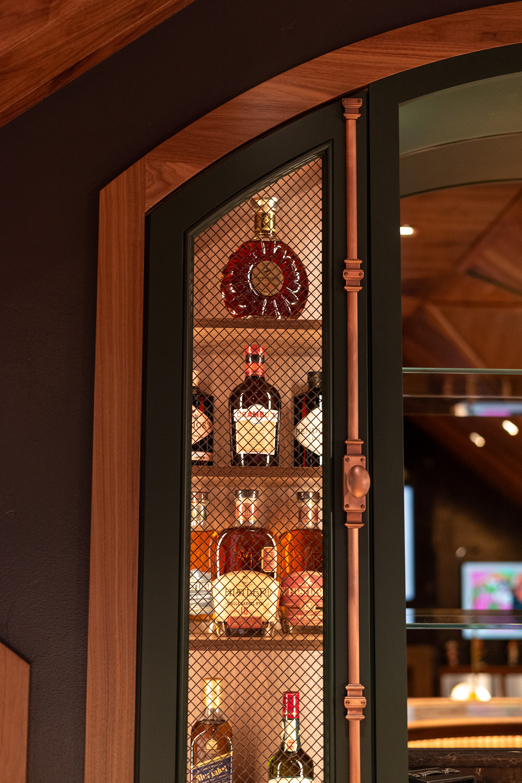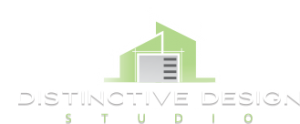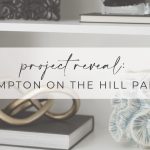THE ULTIMATE GARAGE LOFT CONVERSION
BEHIND THE SCENES OF THE SPEAKEASY LODGE
The garage is often an overlooked space when renovating, building or remodeling your home. However, this remarkable conversion of a compact garage attic into The Speakeasy Lodge—an ideal spot for entertainment and hosting—will inspire you to reconsider the hidden potential of your own garage or attic. See the details below!
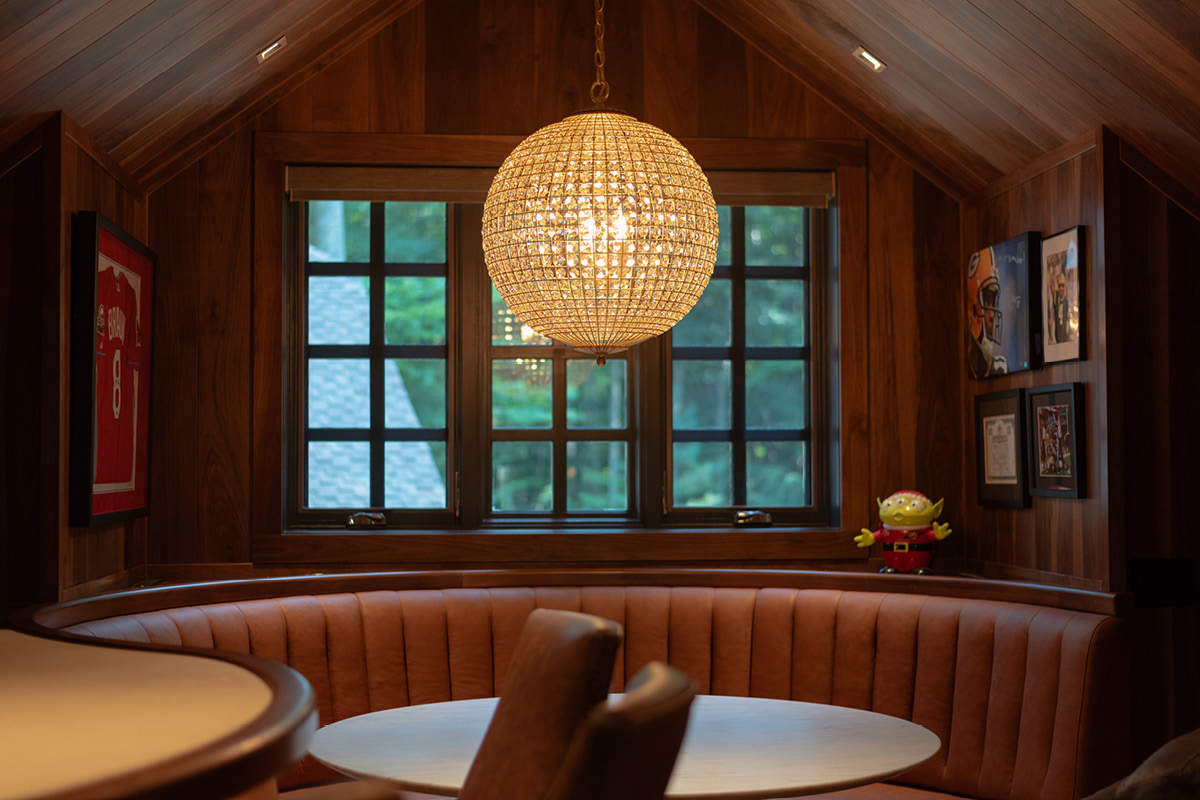
Tucked away in the woods between Kohler and Sheboygan, Wisconsin, the Speakeasy Lodge was born from our client’s vision of a secluded bar and sports lounge, separate from the main living area—a perfect retreat for enjoying football games and a cold brew. Our Architects, Construction Crew and Interior Designers worked together on design, project management and installation to curate a space that is unique, comfortable and inviting.
PLANNING & DESIGN CONCEPT
From the initial consultation, our client envisioned transforming the existing garage attic into a spacious, inviting loft. Our challenge was to turn a compact area into an elegant, functional space that didn’t compromise on comfort. The design of this garage loft conversion evolved through multiple iterations, each one honing the flow and functionality of the bar area to perfection.
Maximizing space was key, and custom cabinetry became a cornerstone of the design, offering both storage and a showcase for the client’s prized sports memorabilia. Every item, from helmets and jerseys to beer kegs and coolers, found its place in this meticulously organized, stylish speakeasy lounge.
THE CONSTRUCTION PHASE
To bring the Speakeasy Lodge to life, our construction crew began by removing the existing trusses to make way for two large dormers, allowing stunning views of the surrounding woods. With the roof reframed and a new floor installed, the space was ready for its transformation.
Jeff Grunewald, our Construction Manager, detailed the challenges and successes of the Speakeasy Lodge. He explained that, as with any project, there were obstacles to overcome. With this project particularly, the unique shape of the space required careful planning for the placement of mechanicals. The curved bar and bench area also presented a challenge in ensuring the walnut molding seamlessly wrapped around the copper top. However, with thorough preplanning and close coordination among the trades, these challenges were successfully addressed.
By combining the skills of our Construction Crew and Interior Designers, the real magic happened! Their collaboration on the built-in bar equipped with four fridges, four taps, arched cabinets, and numerous aesthetic details set the tone for a vintage, old-world ambiance. The custom curved bar wrapped around the room, integrating a curved bench and seating area, all highlighted by accent lighting that showcased the space’s design elements and décor.
A sports viewing wall featuring three frameless televisions, a large rectangular fireplace, and built-in shelving for sports memorabilia became the focal point of the room. Reclaimed white oak floors and stairs, paired with dark walnut finishes, turned this space into a showstopper. Every detail was carefully considered, making the design of the Speakeasy Lodge unforgettable.
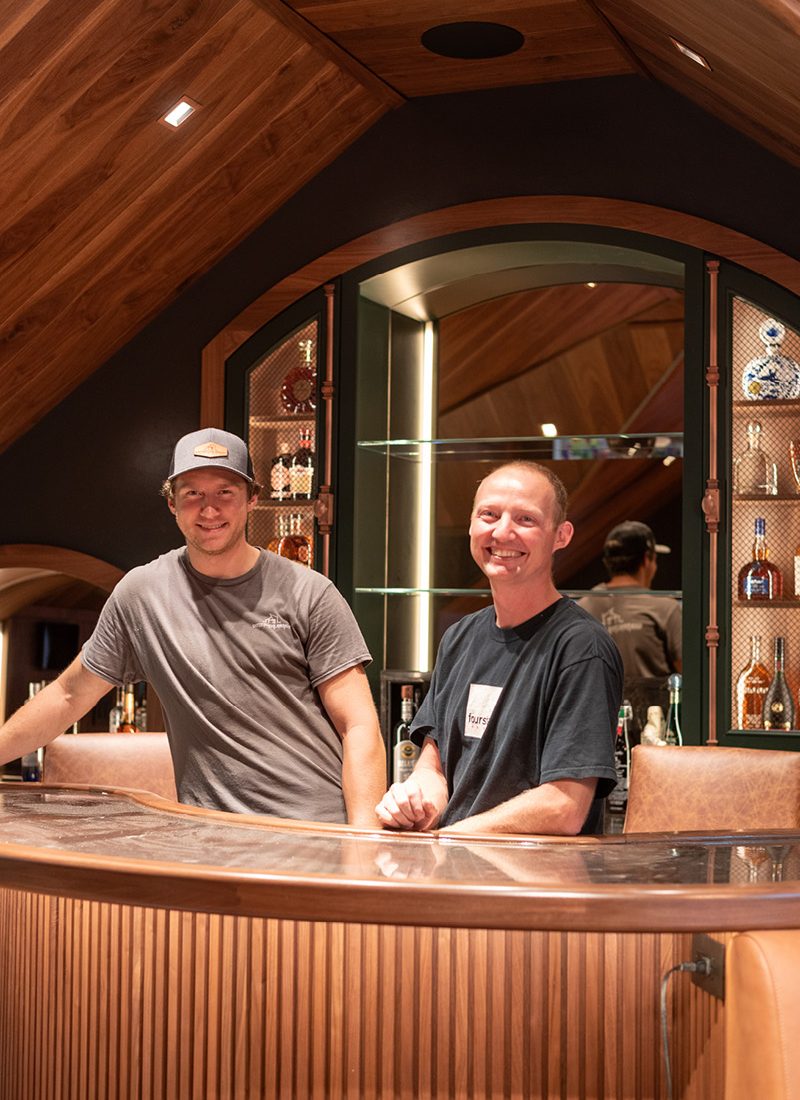
INTERIOR DESIGN
Our Interior Designer, Angie Boettner, drew inspiration from 1920’s whiskey lounges and old-world game rooms to create help bring a vintage, speakeasy ambiance to this garage loft conversion. Warm, masculine elements like wood, leather, and copper were essential to the design, while reflective surfaces added drama and enhanced the illusion of added space.
High-end, comfortable furniture was pivotal, turning the lounge into an irresistibly inviting space perfect for game days. Standout design choices included a grand sphere crystal chandelier above a marble table, a hammered antique copper sink, and reclaimed wood flooring, which added a beautifully distressed, handcrafted aesthetic.
CUSTOM CABINETRY
Custom cabinetry is a hallmark of our projects, elevating spaces both aesthetically and functionally. For this 480-square-foot loft, every inch was maximized with meticulously planned cabinetry. We chose Sherwin Williams’ Roycroft Bottle Green for the cabinetry, a deep, rich hue that contrasts beautifully with the warm tones of the space, creating a harmonious and visually captivating environment. Additionally, we added cabinetry to the lower level hallway leading up to the loft, to add space for guests to hang their coats and belongings prior to entering the loft to enhance functionality and reduce clutter.
THE ULTIMATE HANGOUT SPOT
This garage loft conversion that is now the Speakeasy Lodge presented unique challenges, which sparked innovative design solutions and resulted in an extraordinary space. We thrive on projects that challenge us creatively, allowing us to craft unique, personalized environments.
The success of this project is a testament to the dedication, hard work, and skill of our entire team—architects, drafters, construction crew, and interior designers alike. If you’d like to take a full virtual tour of The Speakeasy Lodge, head over to our portfolio below!
