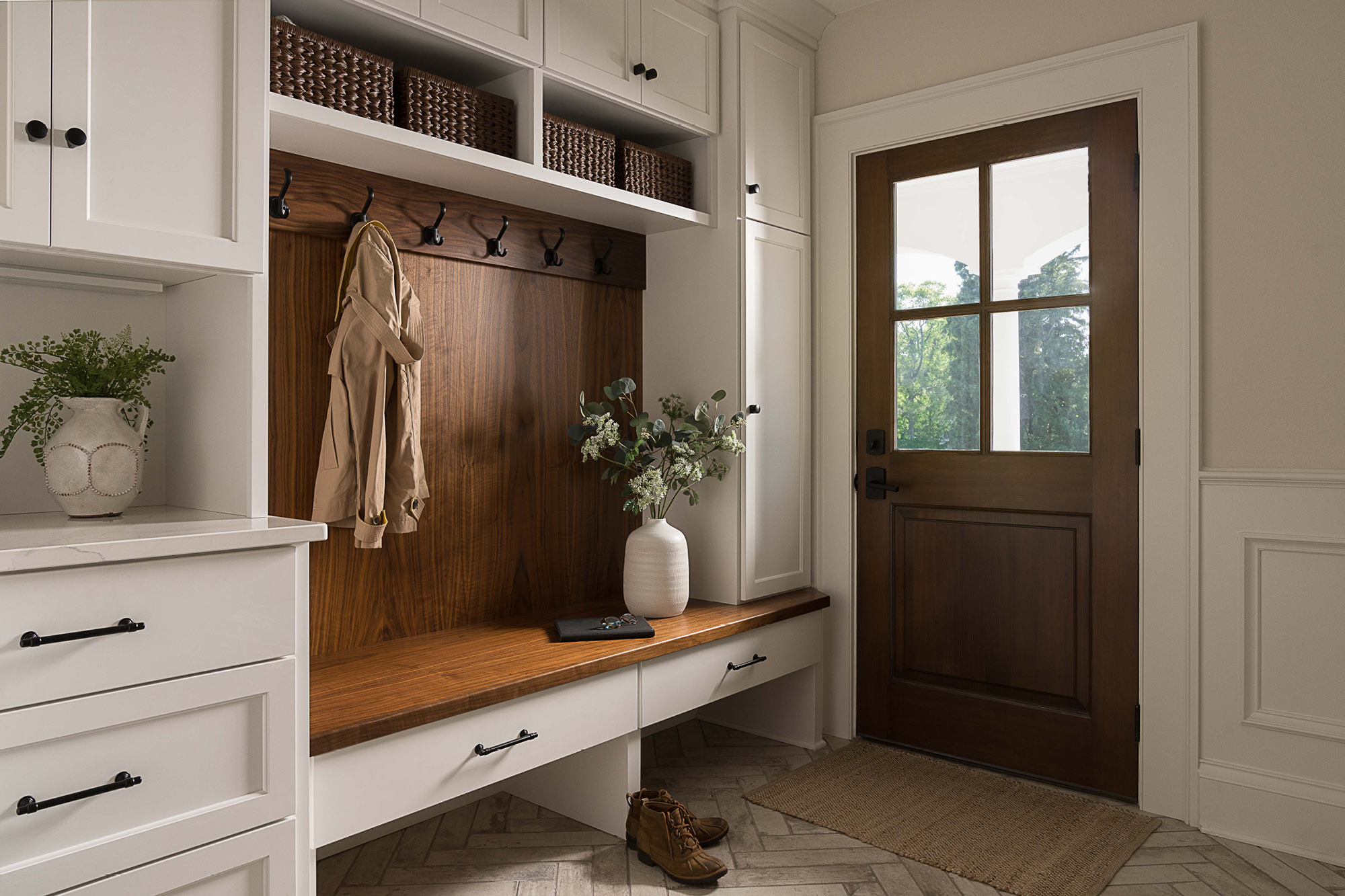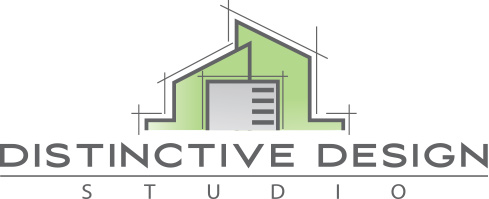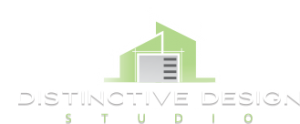FUNCTIONAL AND ELEGANT DESIGN
AN INSIDE LOOK AT HAMPTON ON THE HILL
The first floor of our Hampton On The Hill project truly captures the magic of combining functionality, entertainment and elegance. This thoughtfully designed space effortlessly blends modern coastal interiors with traditional luxury. Here’s an inside look of the main floor of this gorgeous custom home located in Port Washington, Wisconsin. Explore the details below.
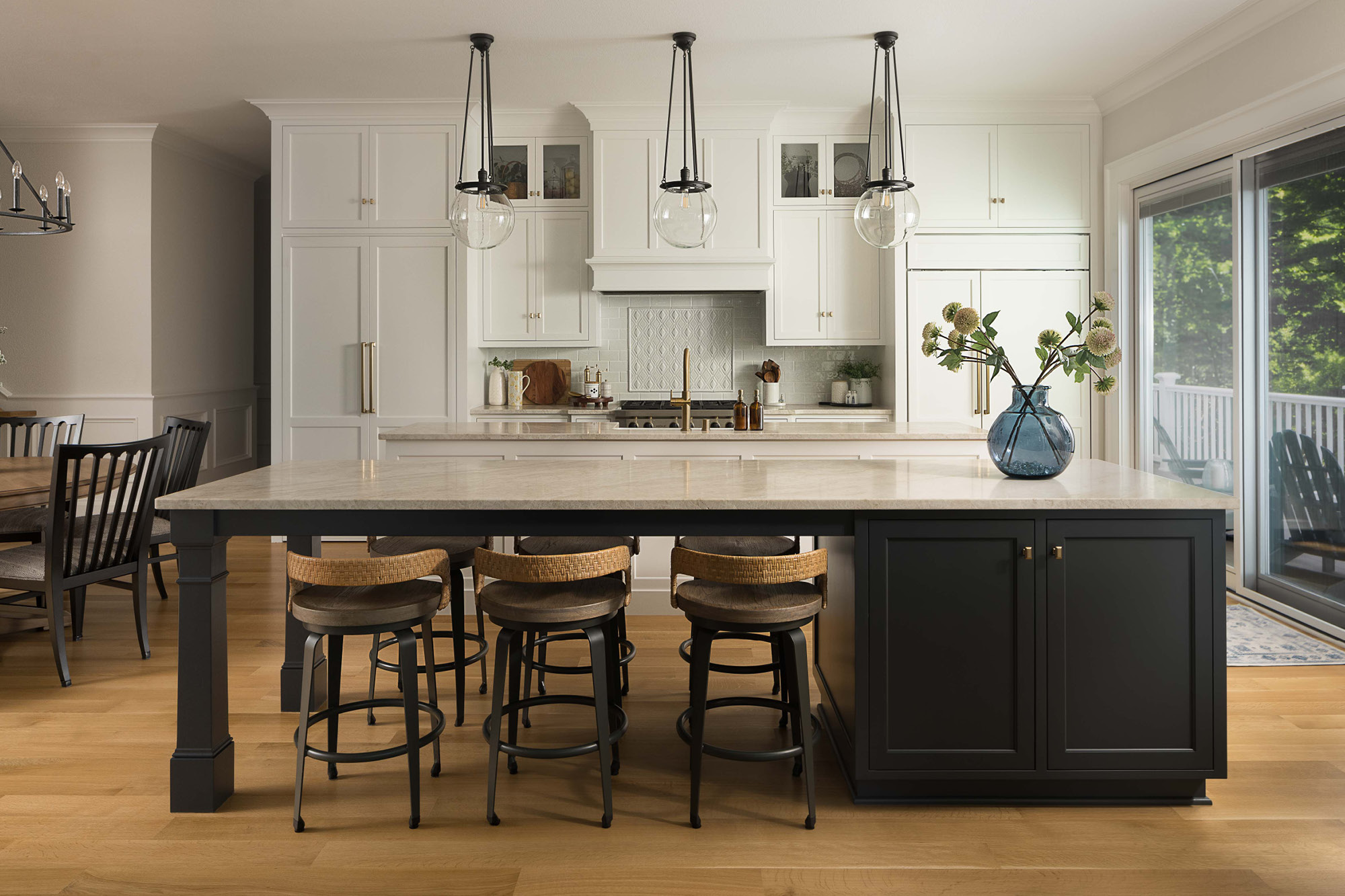
KITCHEN FUNCTIONALITY
For a client who loves to entertain, it was essential to design a space that seamlessly separates preparation areas from gathering spaces, ensuring a smooth and organized flow during social events. To achieve this effortless flow throughout the first floor, we focused on bringing intentional, functional design to the heart of the home. We incorporated a double island, one that can be used for prep and the other for gathering, along with a bespoke butler’s pantry, featuring an additional oven, prep sink, and ample storage for kitchen essentials that may not necessarily be used on a day to day basis, but is extremely useful when hosting many guests.
Next, custom cabinetry was meticulously crafted to maximize every inch of space, with paneled appliances seamlessly integrated to create a cohesive and luxurious aesthetic. Our designers embraced a two-toned approach, blending crisp white cabinetry with a rich, deep blue to reflect the modern coastal vibe our client envisioned. The brass hardware ties this space together by further enhancing the luxury feel we were looking to achieve in this design. This thoughtfully curated layout not only enhances functionality but also elevates the hosting experience, allowing our client to enjoy every moment with their guests in a beautifully designed environment.
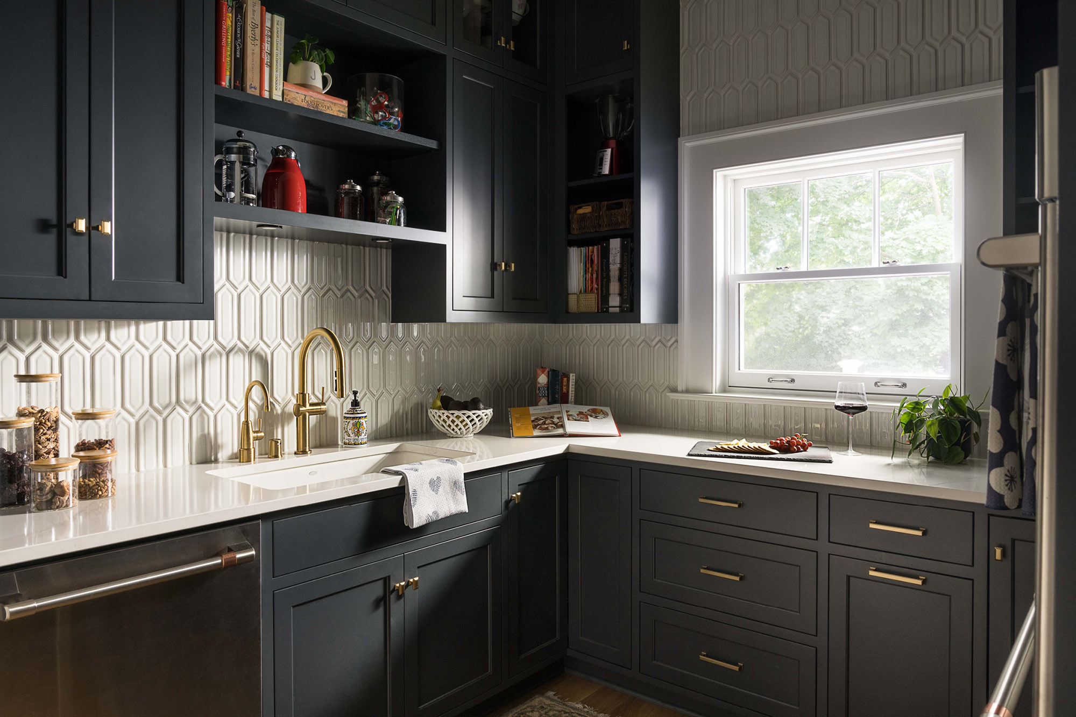
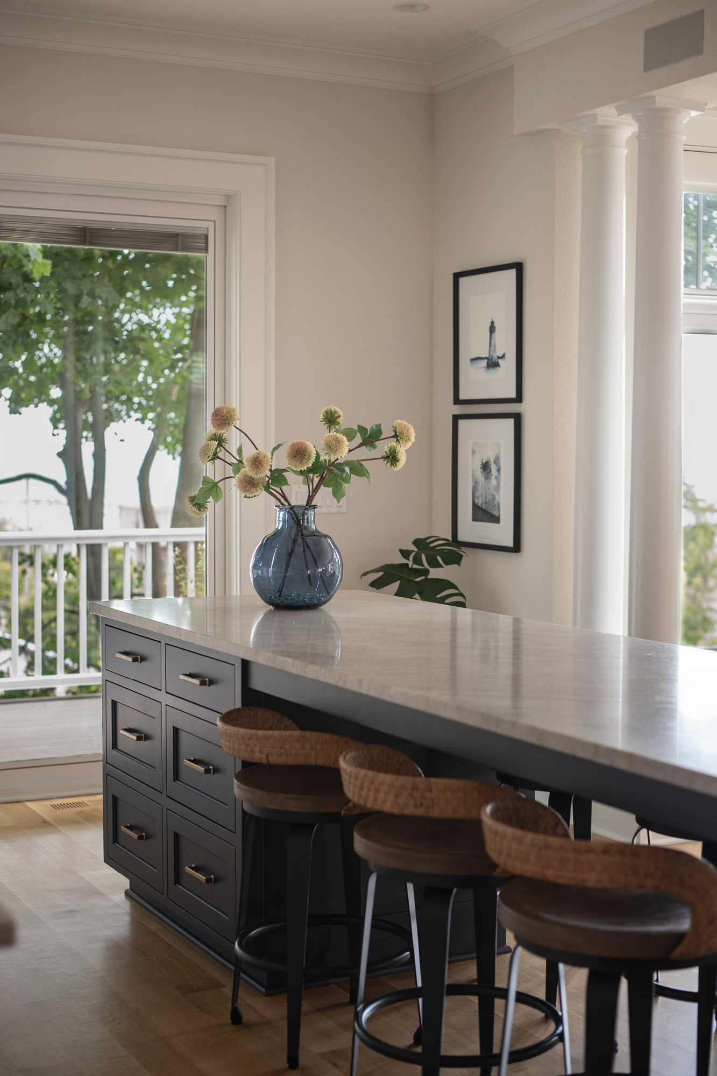
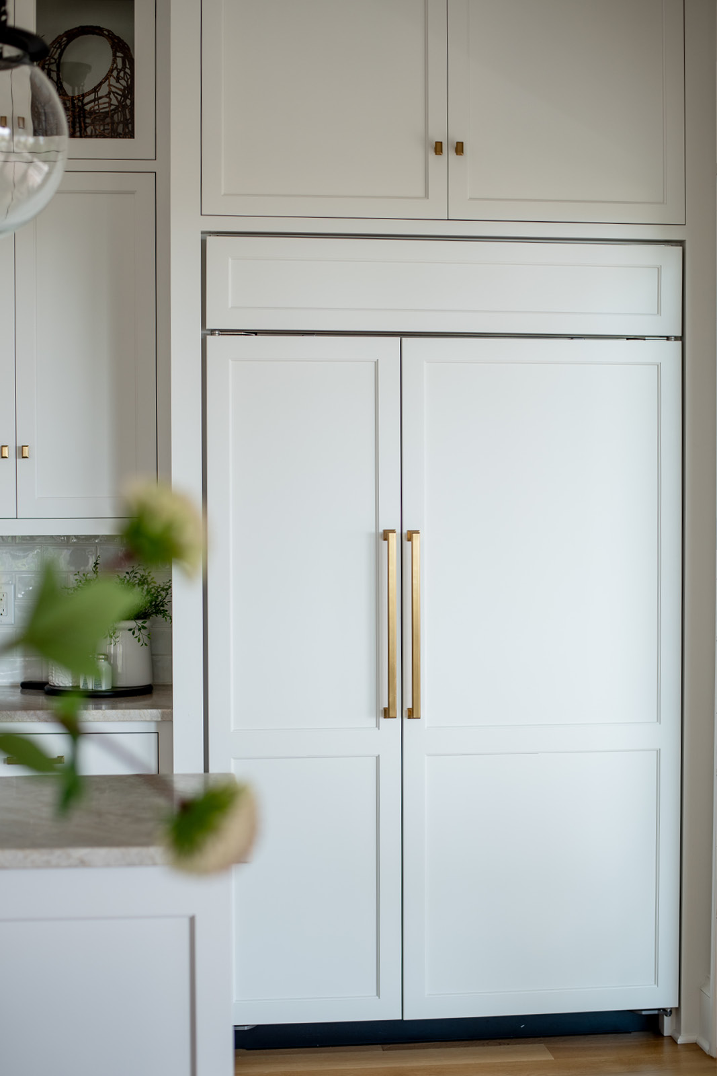
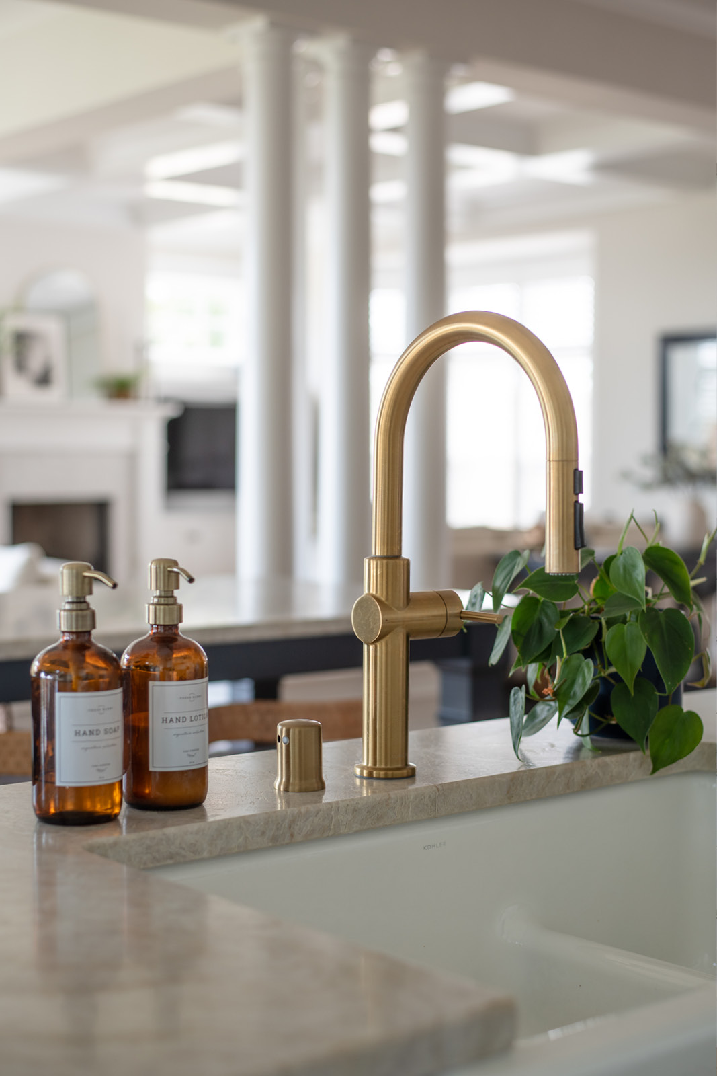
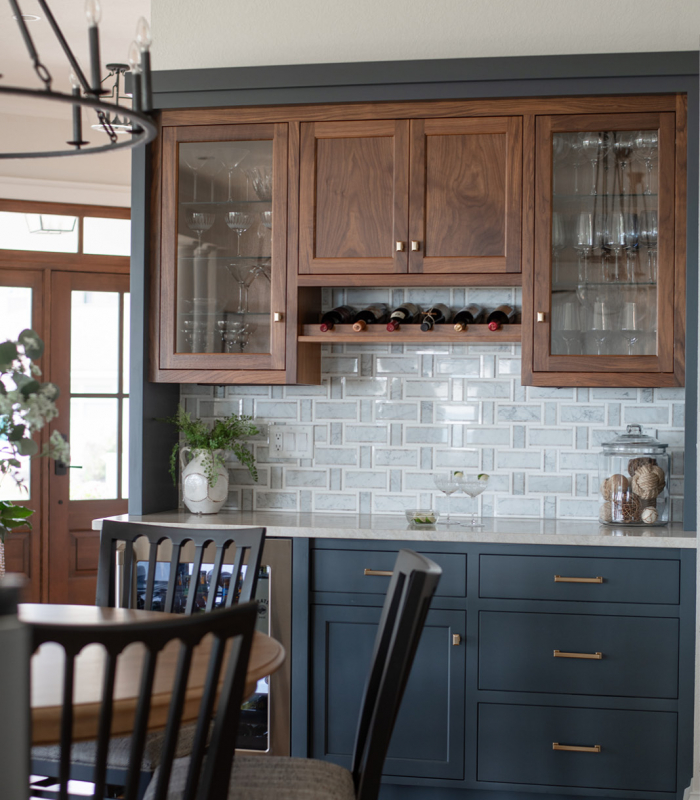
ENTERTAINMENT, ELEVATED
One of our favorite additions to custom homes includes a space for crafting cocktails– enter the Dry Bar! This mini bar was an absolute must for our client and helped to elevate the dining space, serving as a functional space for entertaining and a stylish focal point that enhances the flow between the kitchen and dining areas.
For any client who loves to entertain, a dry bar provides a designated spot for mixing and serving drinks, keeping the main kitchen area free for meal preparation. It also adds an element of luxury and convenience, allowing guests to serve themselves while mingling. By placing the dry bar in the dining room, it creates a seamless transition from food to drink, making hosting more effortless and enjoyable.
Beyond its practicality, a well-designed dry bar can elevate the overall aesthetic of your home. Custom cabinetry, open shelving for glassware, and a stylish countertop can all be tailored to reflect your personal taste, whether you prefer a sleek, modern look or something more traditional. The addition of a dry bar not only boosts the functionality of your space but also adds a touch of sophistication, making it a feature that truly enhances the experience of entertaining at home.
LUXURY COASTAL INTERIORS
The key to curating a luxurious coastal ambiance lies in embracing a neutral color palette, layering coastal textures and patterns, and maintaining a minimalist approach to ensure the space remains uncluttered. Furthermore, brightness and airiness are crucial elements in this aesthetic, making it essential to incorporate an abundance of natural light and sophisticated lighting fixtures to achieve the right look.
One standout coastal inspired space on the first floor of Hampton On The Hill is the powder bath. We introduced the Luna Stripe Wallpaper by Serena & Lily, infusing the room with a subtle coastal pattern. The triple sconce enhances the lighting in this intimate space, while luxury finishes like crystal doorknobs, and polished nickel accents elevate the design. As a result, this modern coastal powder bath that exudes sophistication, cleanliness, and timeless appeal.
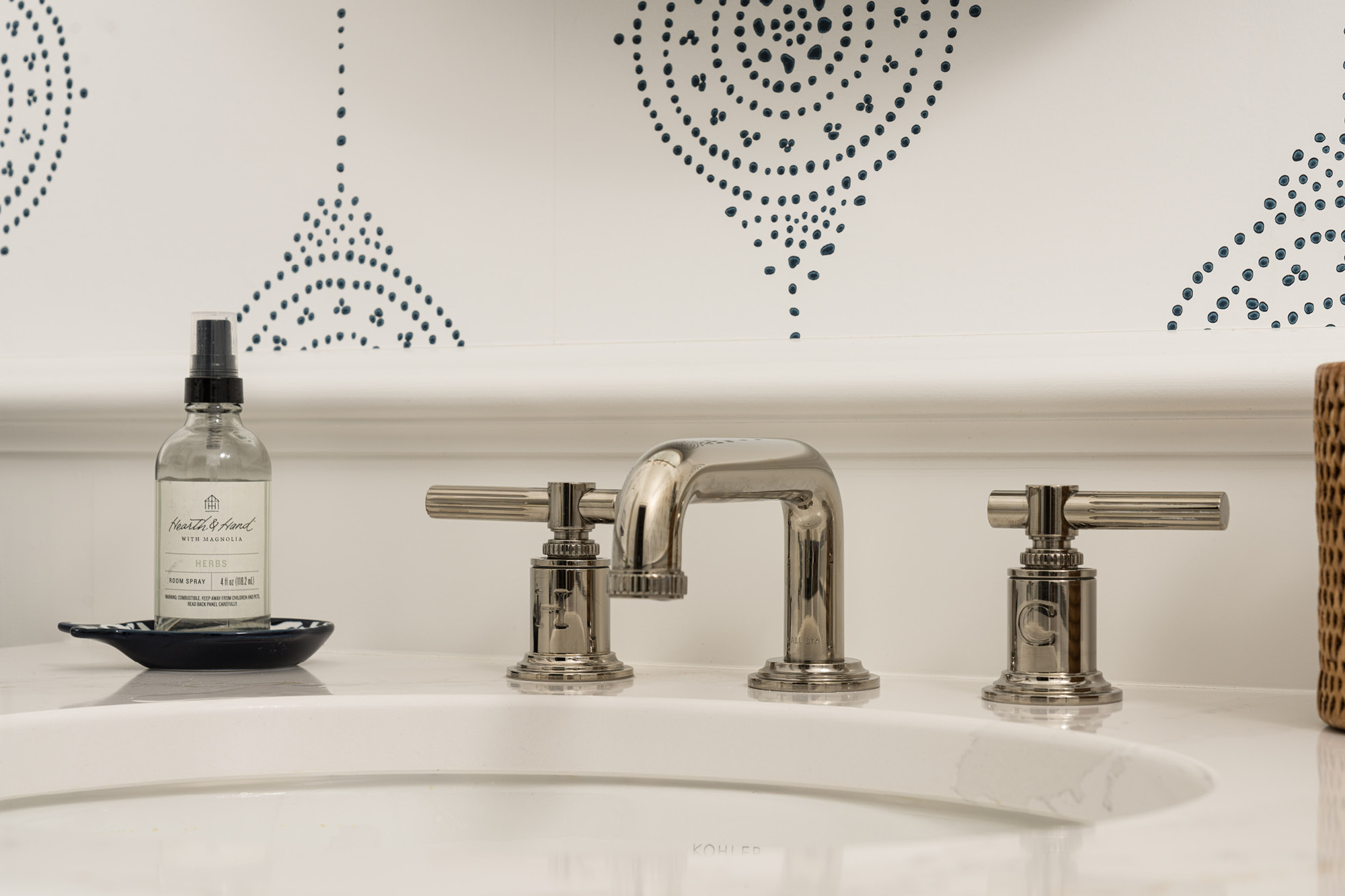
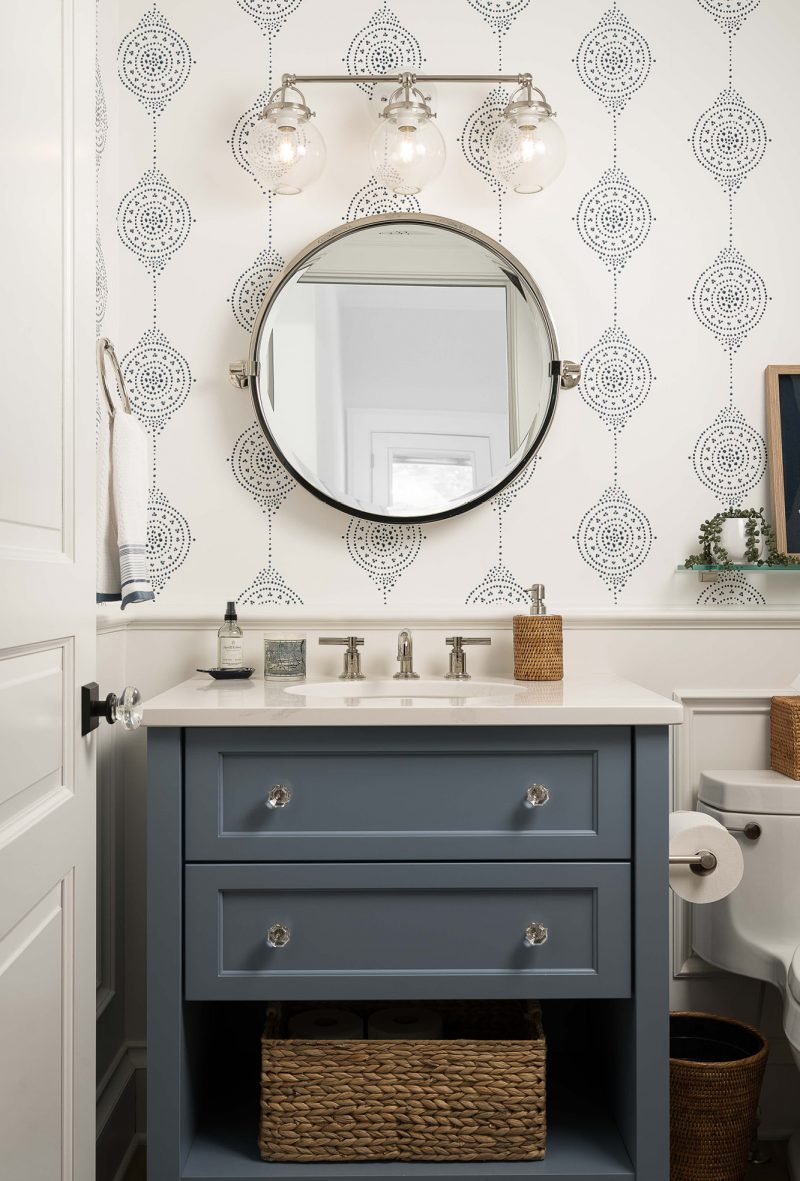
ARTFULLY FRAMED VIEWS
This property, with its breathtaking views of the Lake Michigan harbor in Port Washington, was a key factor in our client’s decision to purchase it—a view that has been cherished by generations before them. The site’s rich history dates back to the 1840s, when the Bostwick family, who owned a prominent chair factory in downtown Port Washington, originally selected this hilltop location for its clear sightline to their factory.
Today, the new owners are just as captivated by the stunning vistas of Lake Michigan, which have been thoughtfully framed throughout the residence. Every detail of Hampton On The Hill has been meticulously designed to showcase these spectacular views, creating a living space that is both visually inspiring and supremely comfortable.
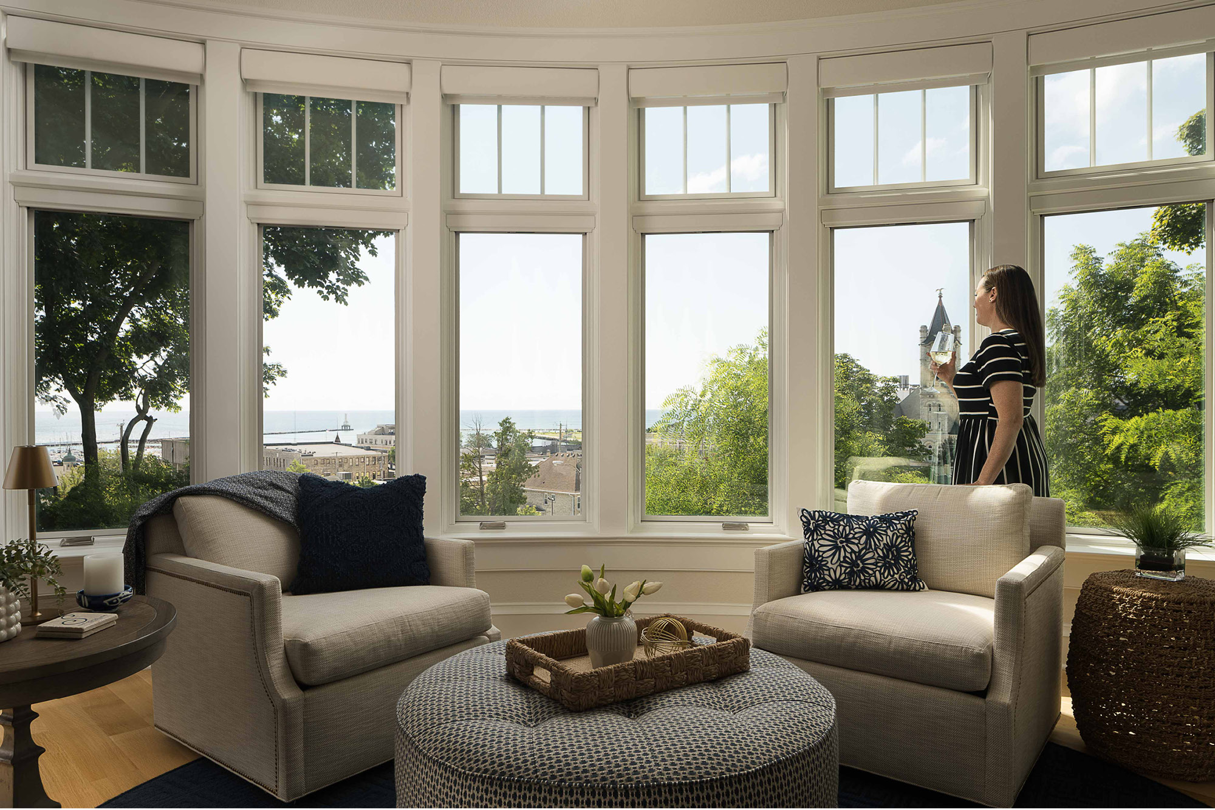
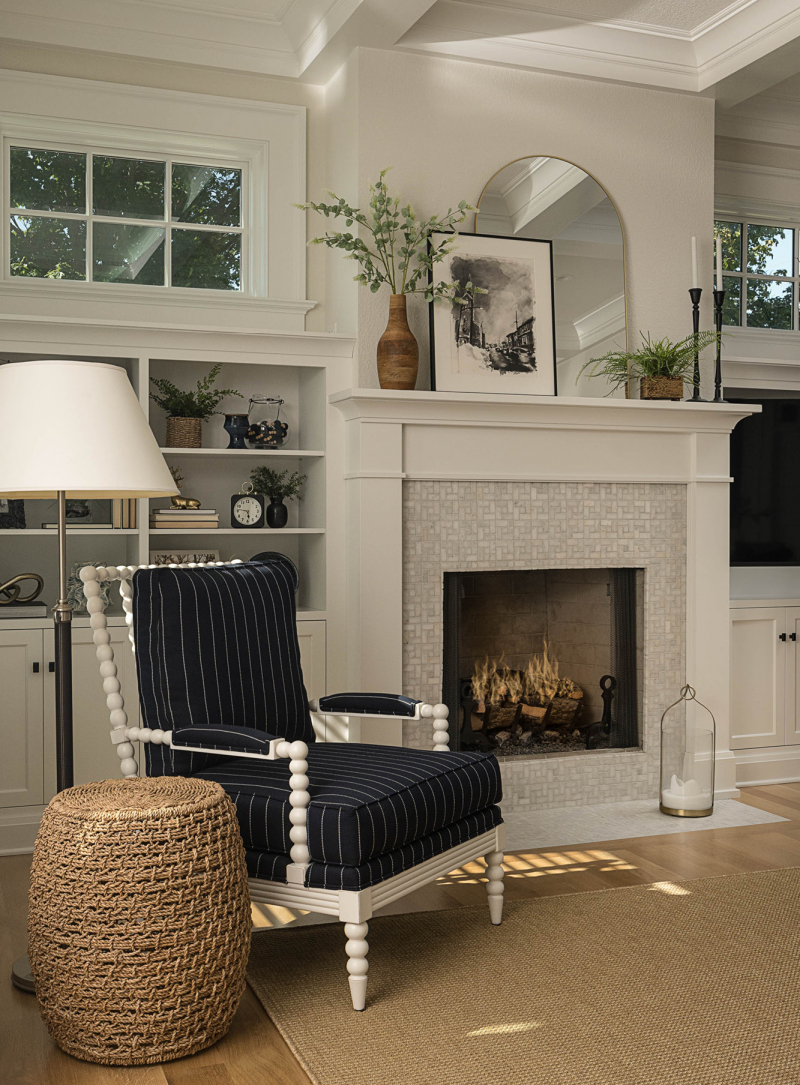
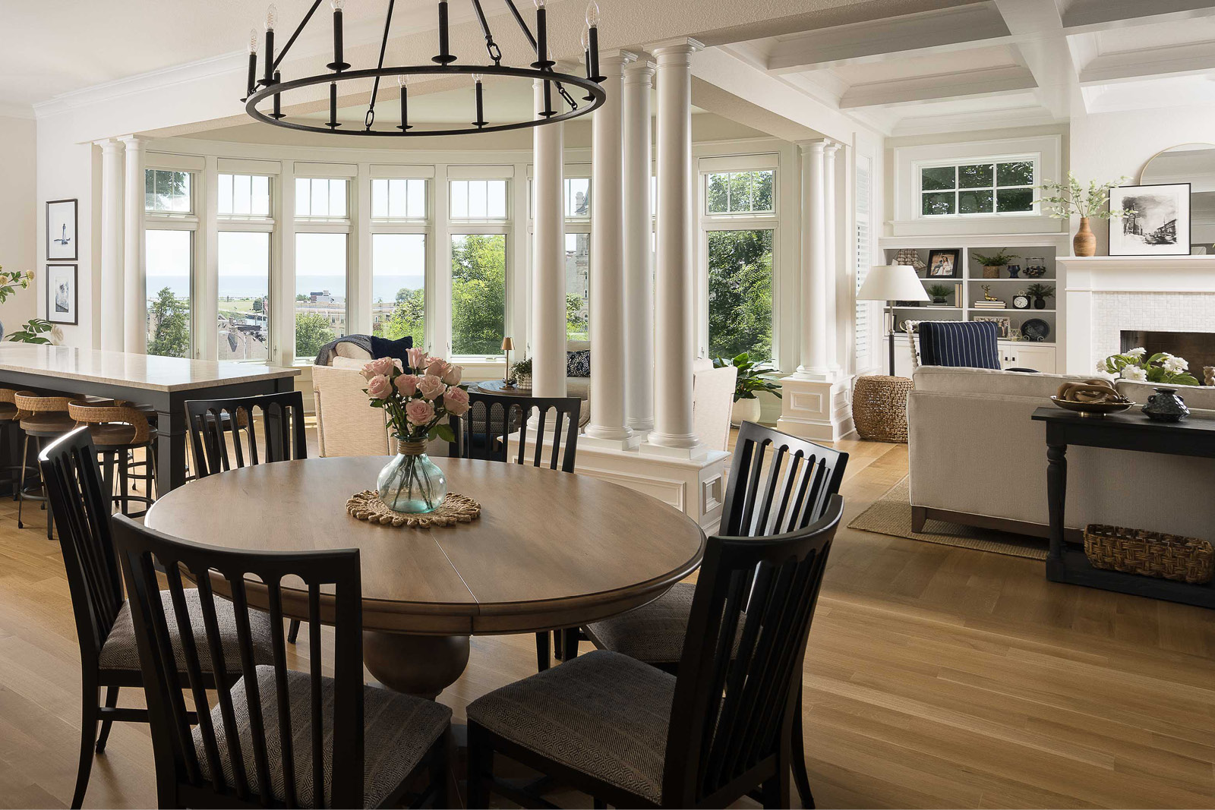
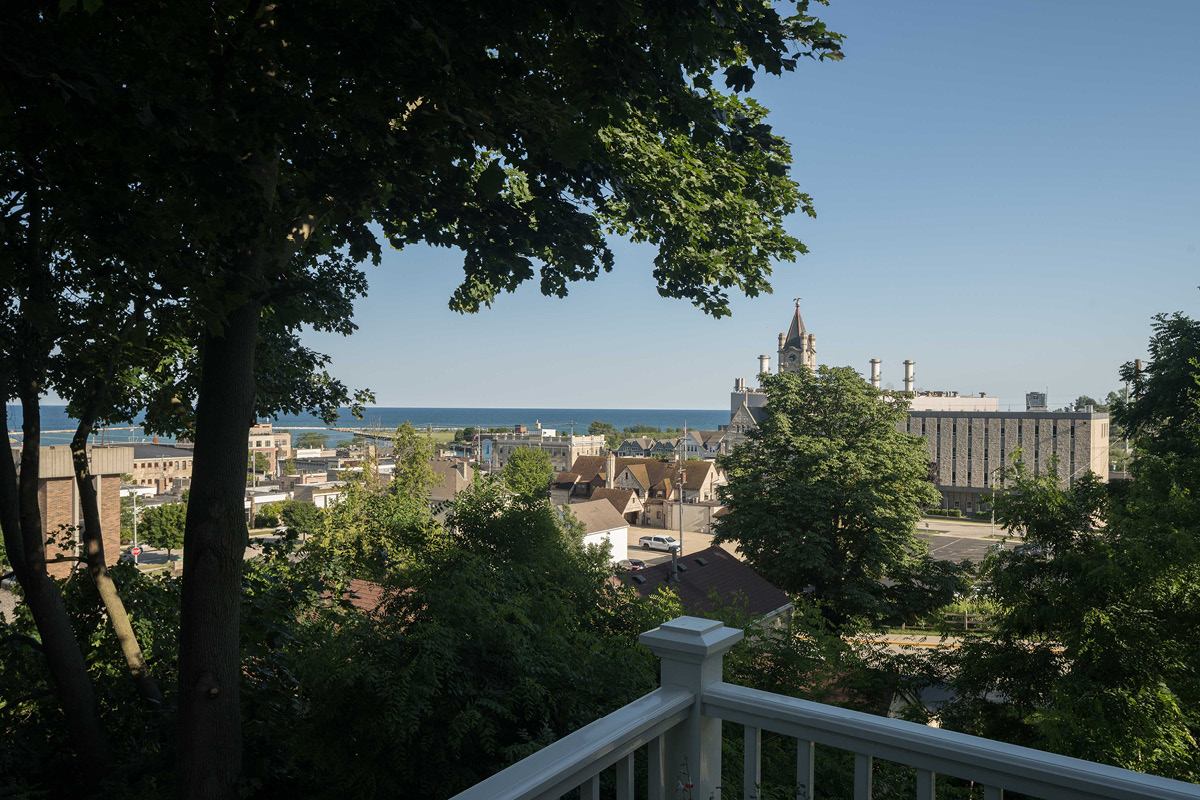
THE PERFECT DROP ZONE
Finally, of all the spaces to bring functional design into your home, the mudroom stands out for its ability to blend style with practicality. These rooms are highly adaptable and can be tailored to suit your specific needs, helping to keep the rest of the home organized and free of clutter. Whether it serves as a utility area, pantry, or even pet storage, the possibilities are nearly limitless. For this particular project, our client envisioned the mudroom as a functional drop zone—a place to keep keys, coats, shoes, and other everyday items that might otherwise land on the kitchen counter.
Given that this space is dedicated to keeping things organized, we ensured the design remained clean and elegant. Polished quartz countertops, walnut wood, matte black hardware, and textured herringbone-tiled flooring all contributed to the room’s refined aesthetic. In addition, the warm white cabinetry thoughtfully designed to maximize efficiency, with cubbies, drawers, and additional storage to keep everything in its place.
