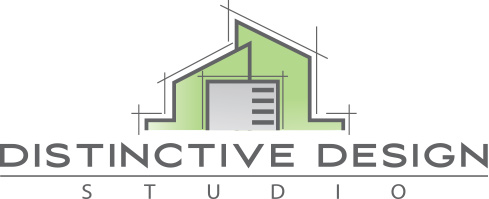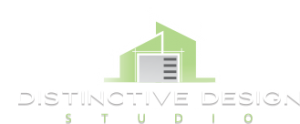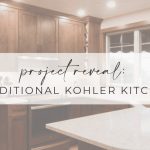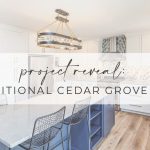Located in Elkhart Lake, Wisconsin, this project started off with quite an unusual client request: to incorporate a Porsche display on the first floor. This unique challenge was met with enthusiasm and dedication by our design team, crafting a seamless integration of a garage and living area while simultaneously building out a modern industrial plan. Seeing as though the home is located across from the renowned Road America speedway, catering to our car enthusiast client was a delight. Distinctive Design Studio was tasked with providing the architectural plans and interior design for the Elkhart Lake Condo Renovation. This encompassed all aspects, from furnishings and fixtures to finishes, resulting in a cohesive and tailored space.
The Plan: Elkhart Lake Condo Renovation
As shown in the original floor plan below, the unit our clients bought was just a simple, wide open, white box. Our Architect, Jason, and Interior Designer, Angie, had their work cut out for them. The clients requested that this garage condo unit be turned into a two story home with a full kitchen, multiple lounge spaces, 3 bathrooms, and 3 bedrooms, and ample wine storage. This is a second home for the clients who are passionate about cars and love to take advantage of Road America and the small resort town of Elkhart Lake.
Before
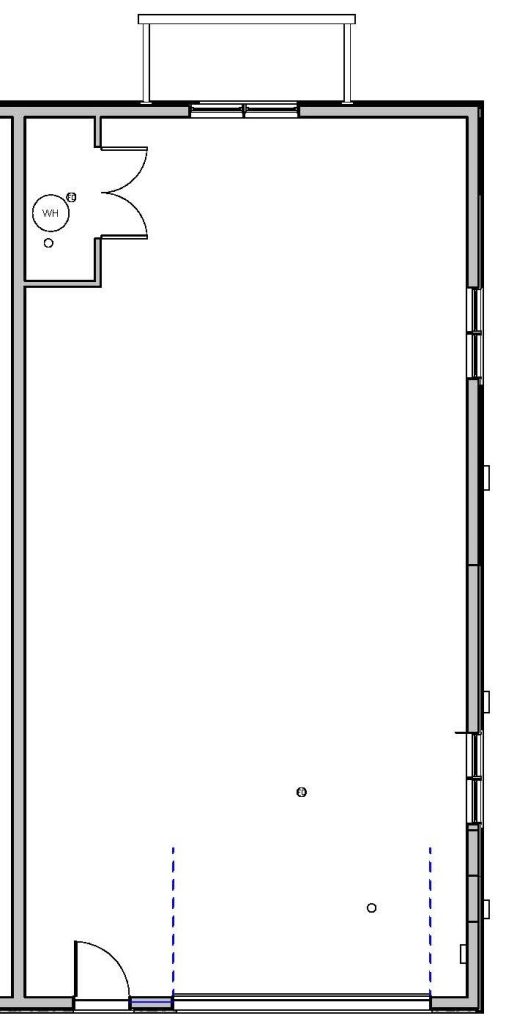
The Before Floorplan
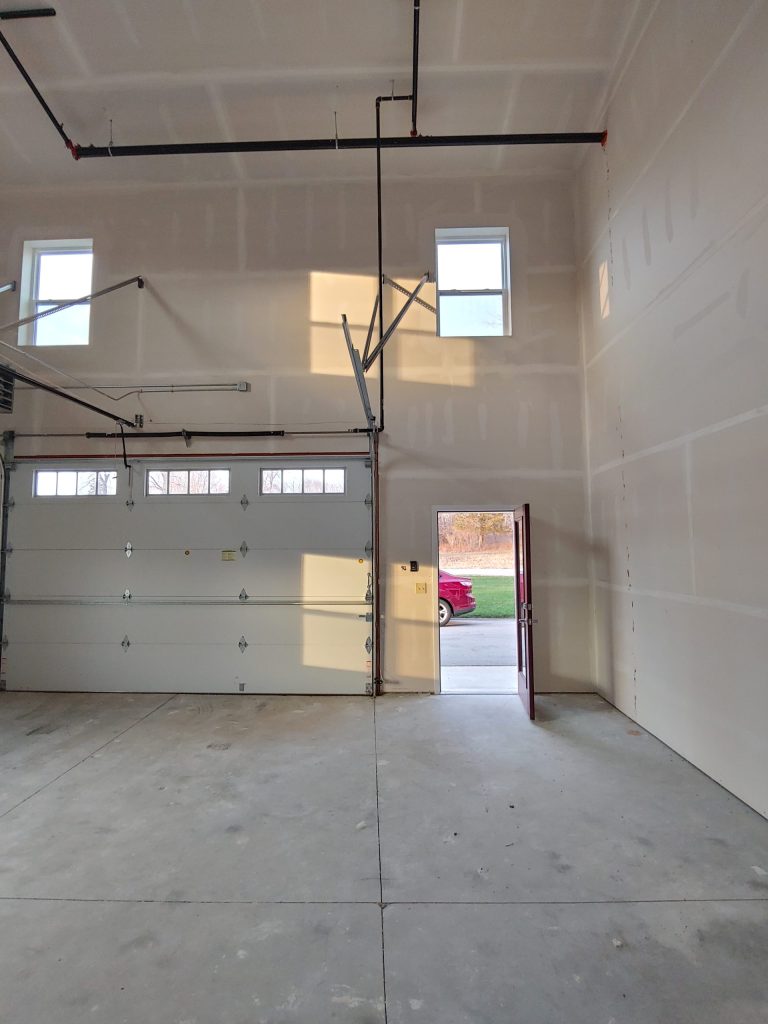
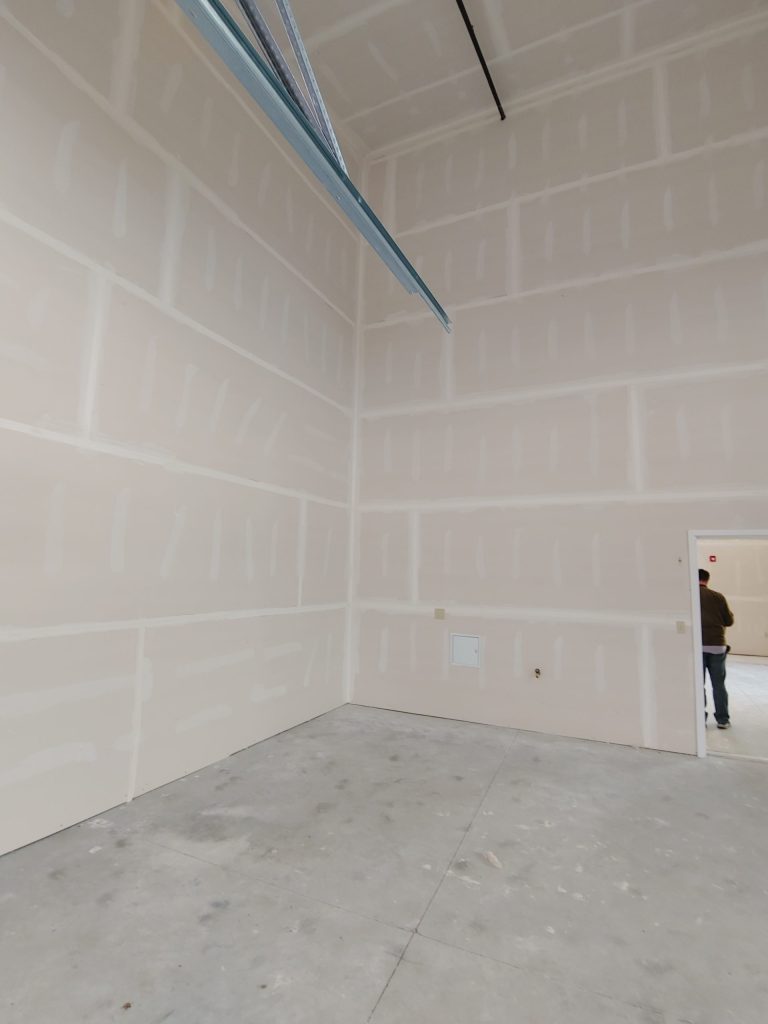
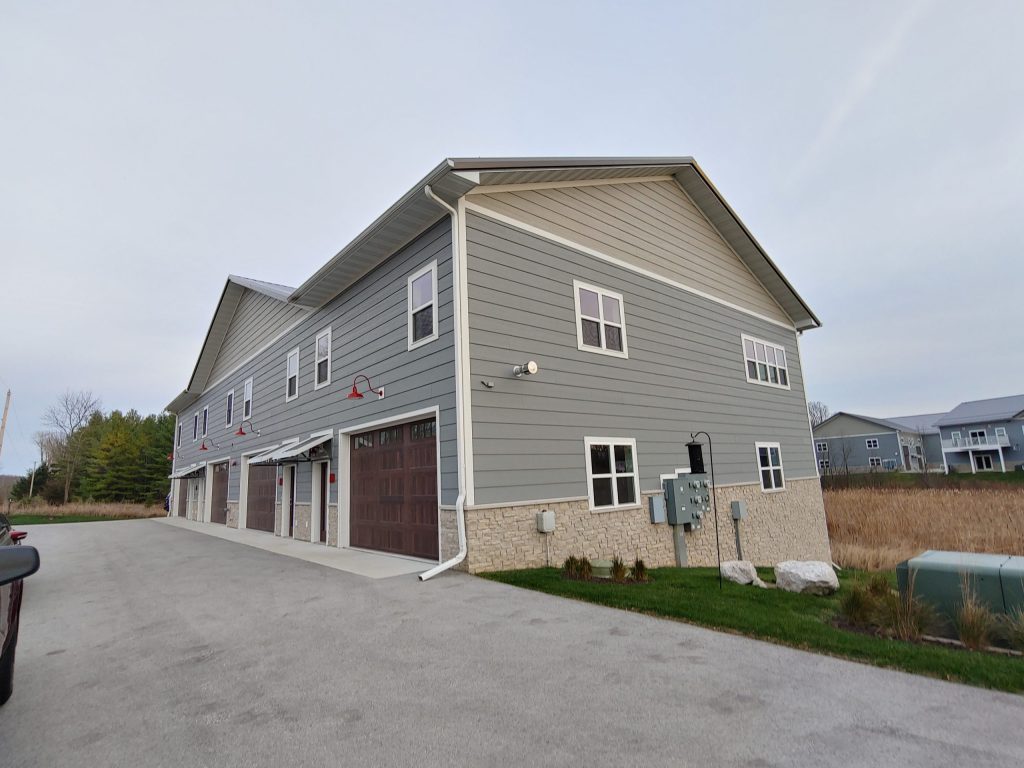
Before Photos
The most challenging aspect of this project was incorporating the Porsche into the first floor living area. Originally, the condo unit was set up with a horizontal lift garage door system. Our task was to make this space operate like a garage but not look like one. We needed to hide the garage door yet still have it operational. The “garage” space also needed to feel cohesive and flow into the other areas of the home. By converting the garage door to a vertical lift, we were able to keep the door and mechanisms out of the way. That way everything could be discreetly placed along the wall and still allow for the cool cantilevered loft lounge above.
Floorplans
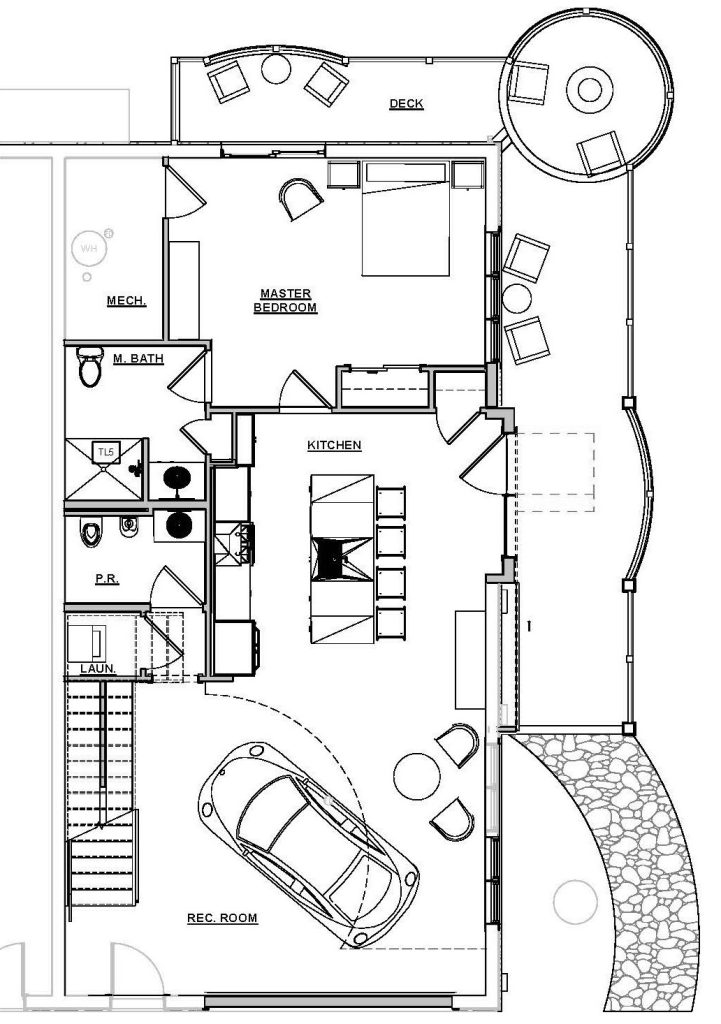
First Floor Floorplan
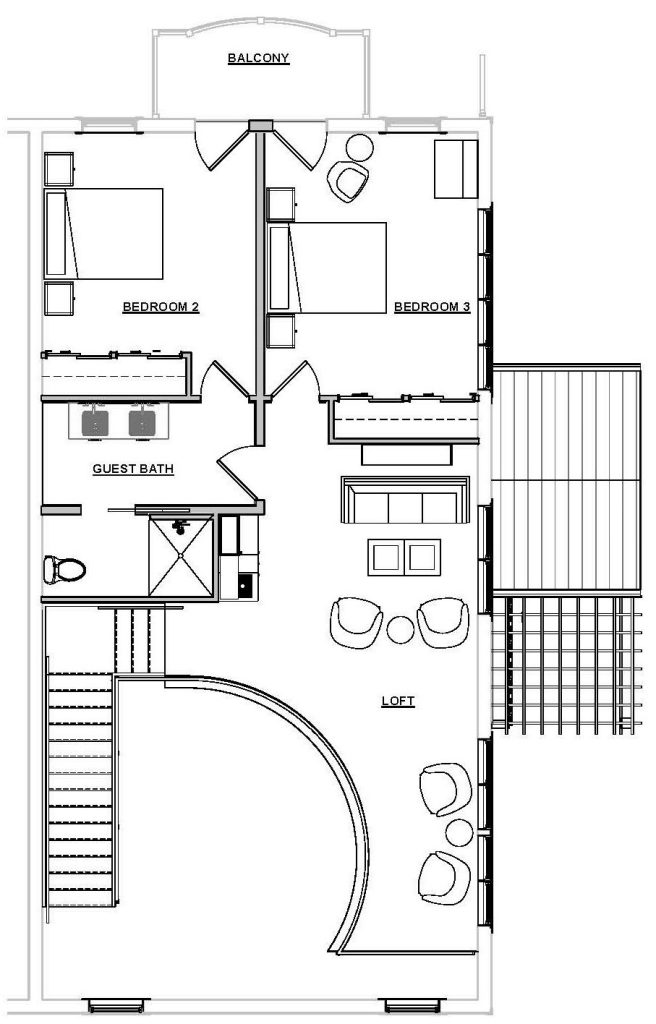
Second Floor Floorplan
The rounded loft really maximized the vertical space the condo unit had to offer. It keeps the narrow space visually open, especially with the brick wall that spans both floors next to the open stairwell, along with the statement chandelier hanging over the Porsche that draws your eye up to the second floor.
Seeing as though a car and motorcycle would be on display, we needed a design aesthetic that would be compatible with that. We ultimately went with a modern, industrial, yet slightly rustic design. Angie, our Interior Designer, played with different textures and materials to come up with a unique and edgy, yet warm and relaxed design.
Renderings
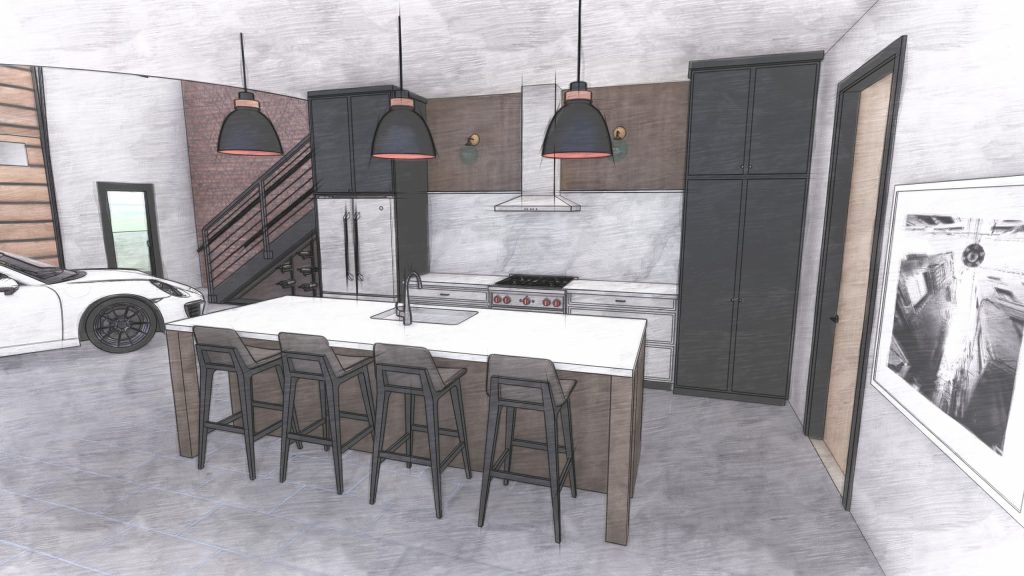
Kitchen Rendering
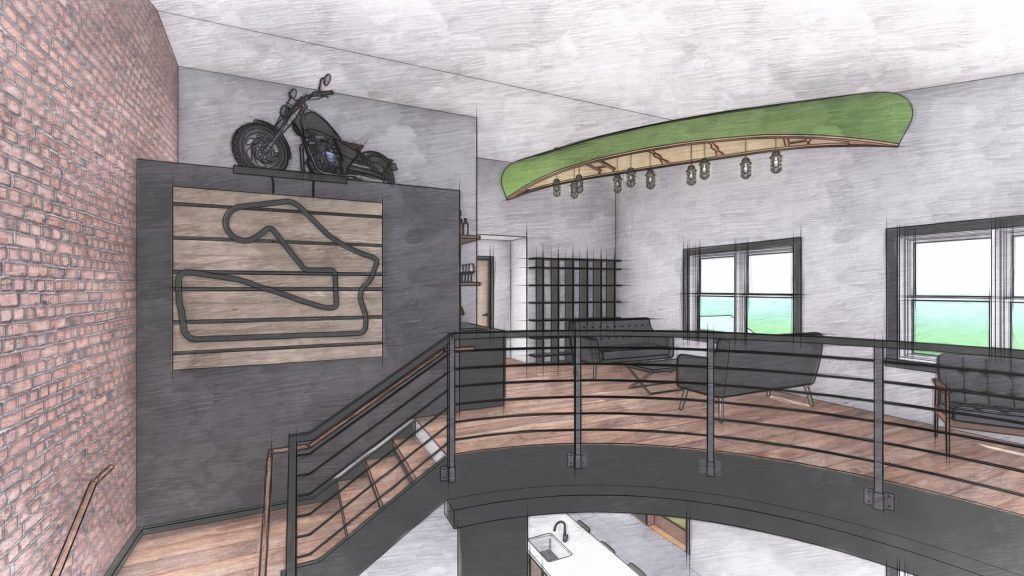
Loft Rendering
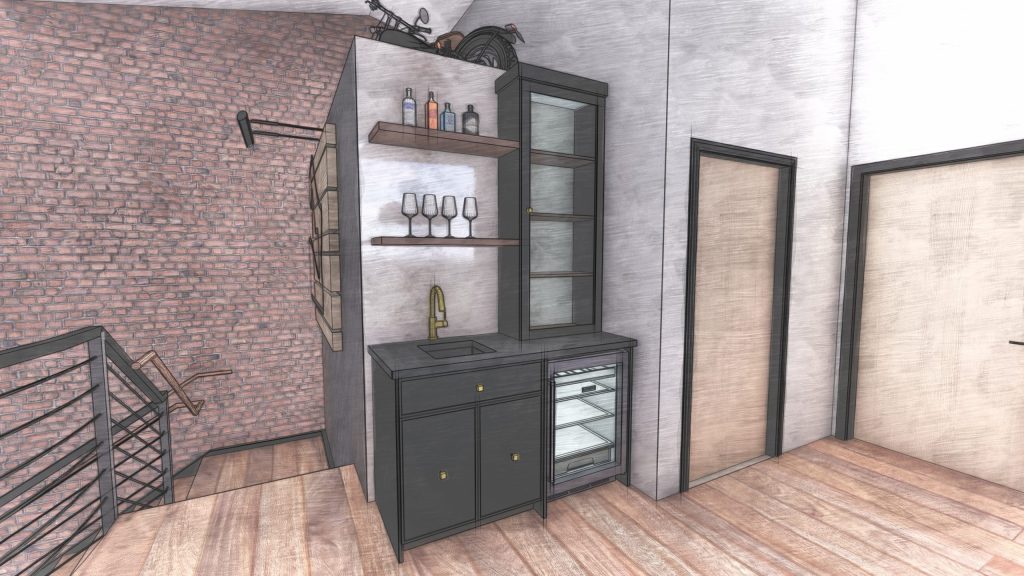
Wet Bar Rendering
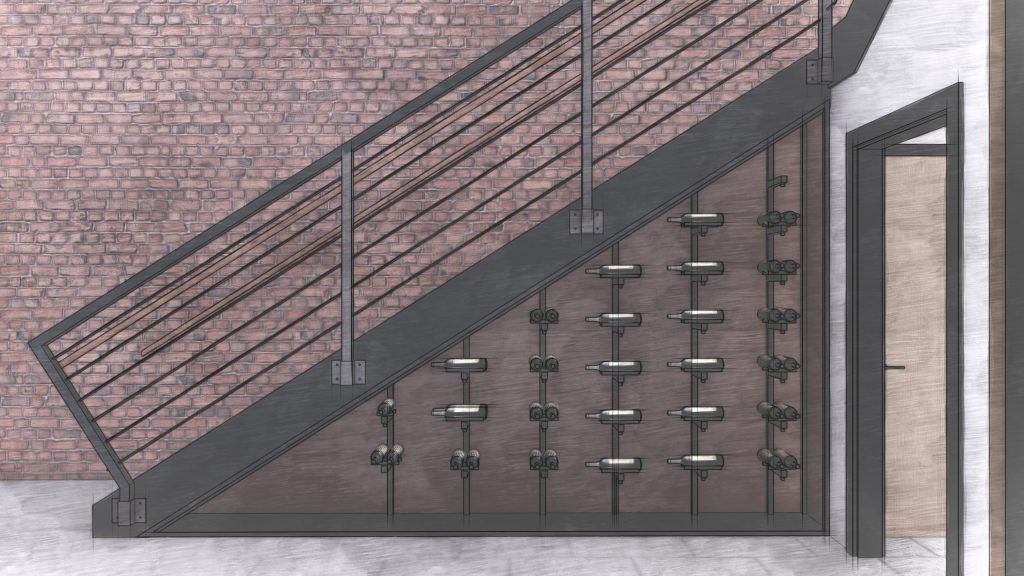
Wine Storage Rendering
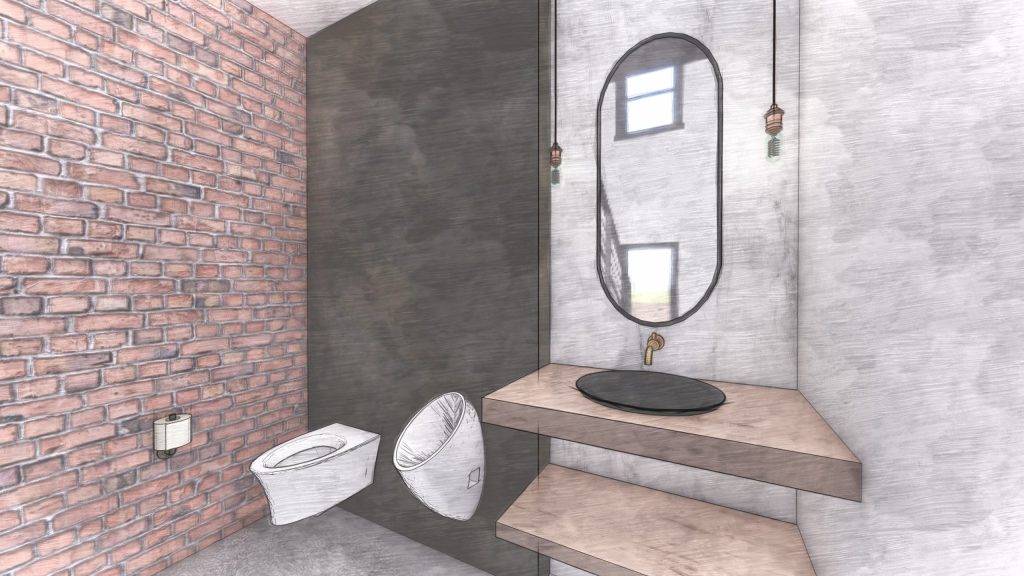
Powder Room Rendering
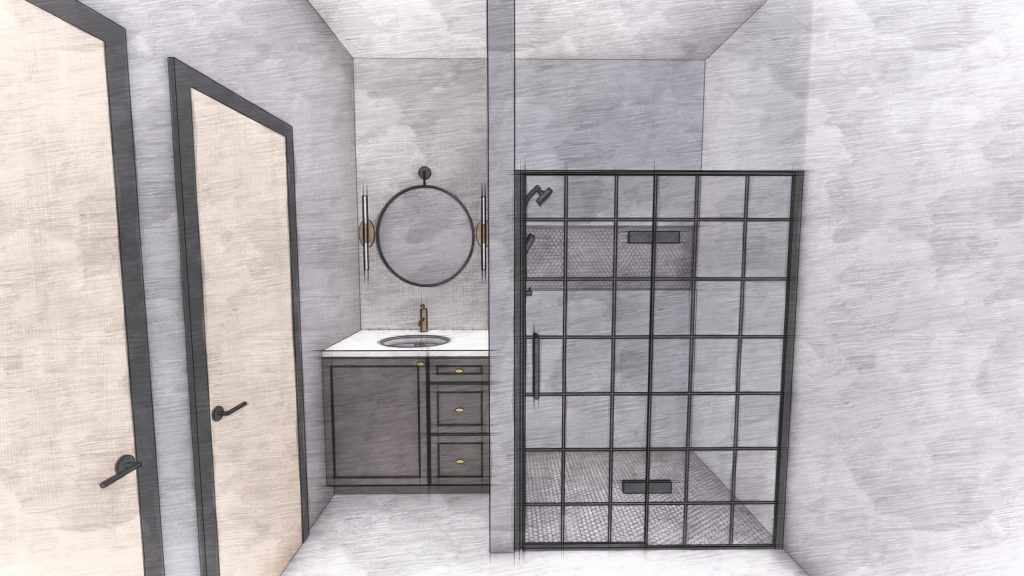
Master Bathroom Rendering
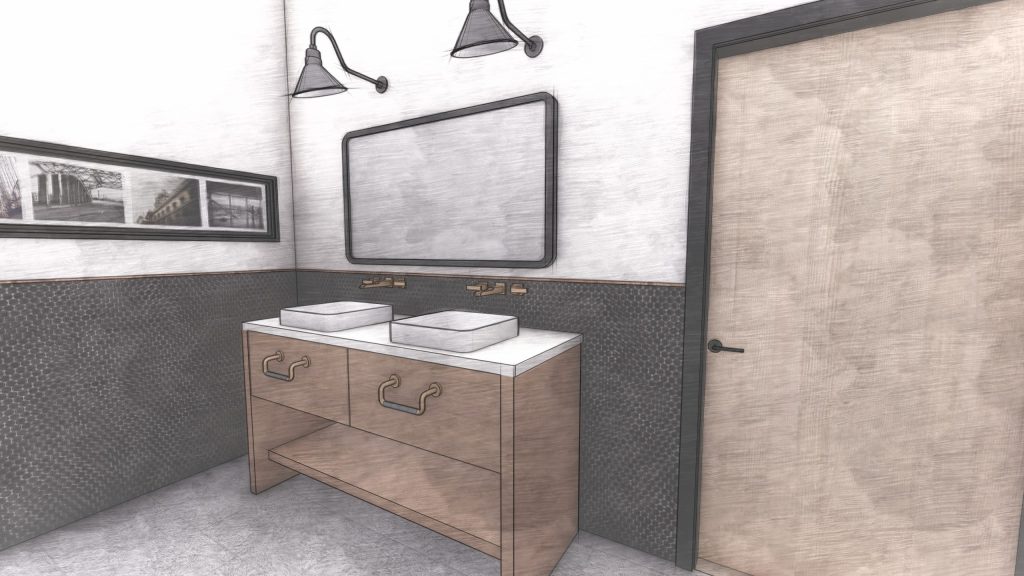
Guest Bathroom Rendering
Construction
Construction took place over the span of two years, with the project starting at the end of 2020 and wrapping up in the spring of 2022.
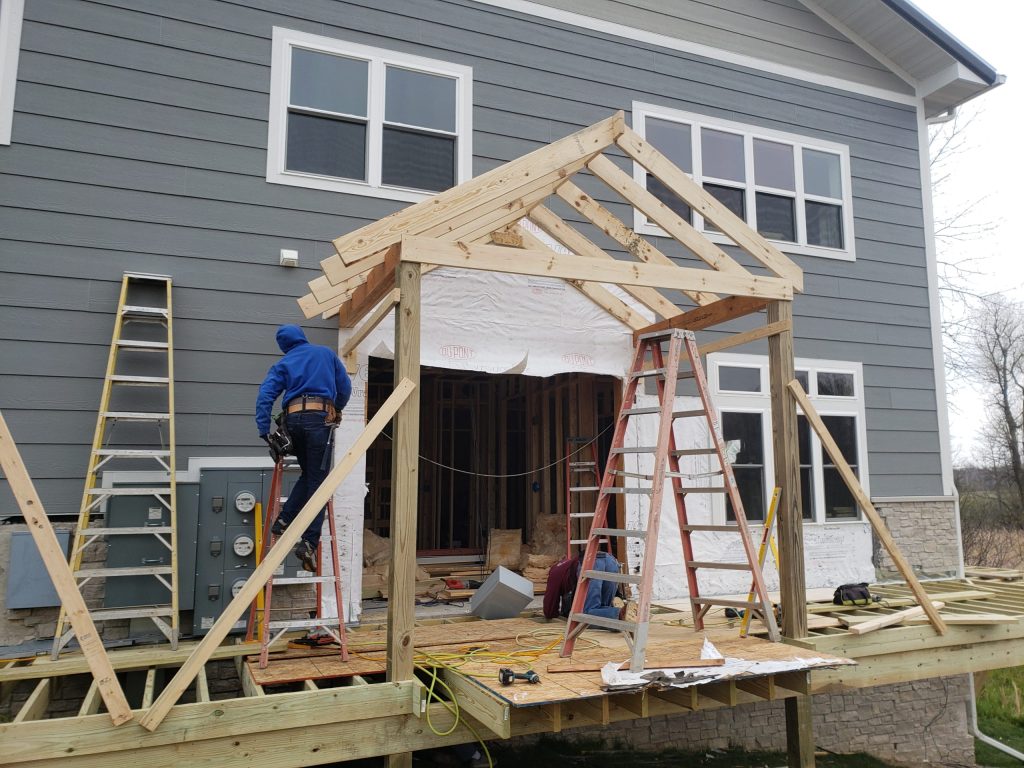
Outdoor Construction Progress
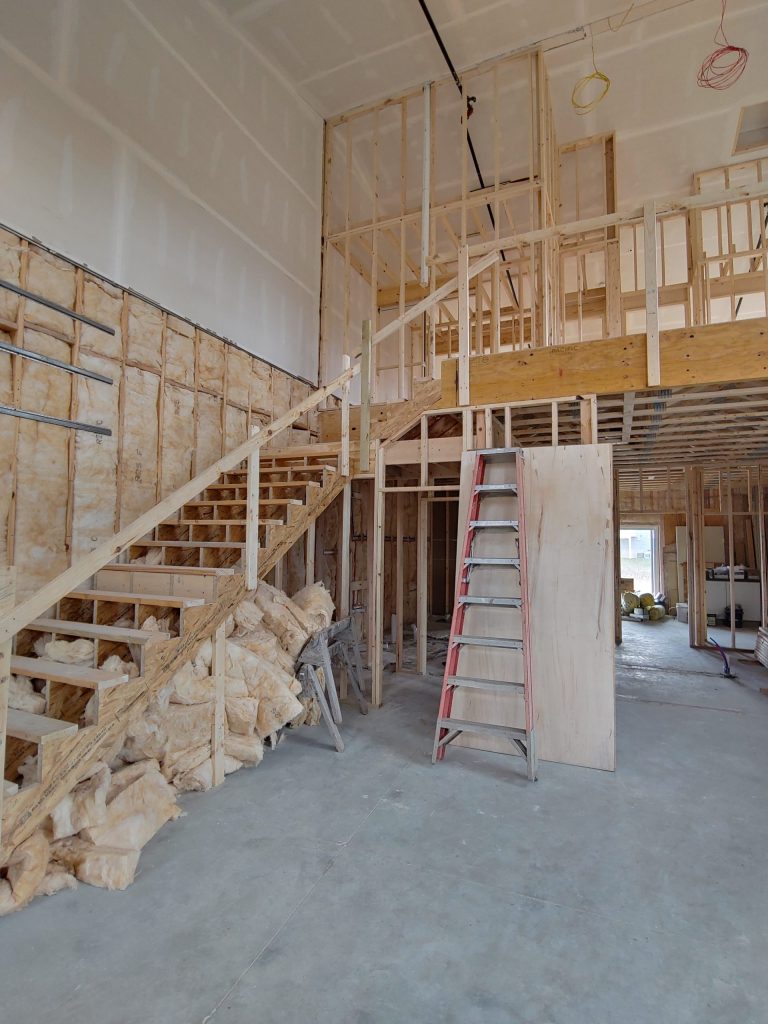
Loft Construction Progress
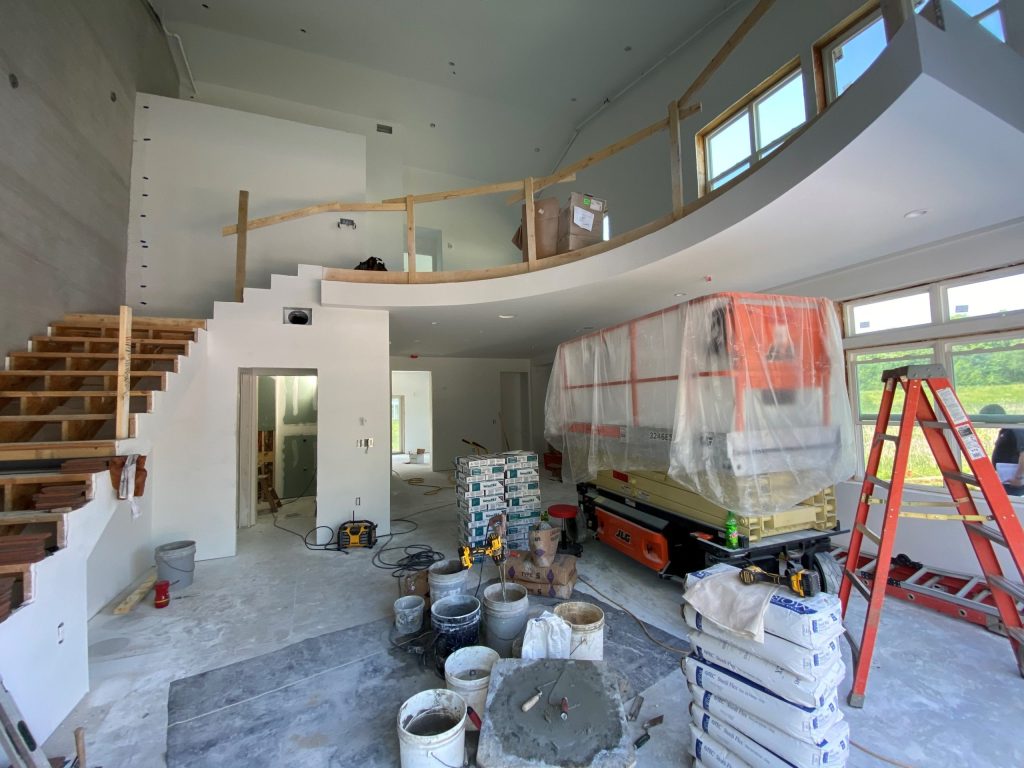
Loft Construction Progress
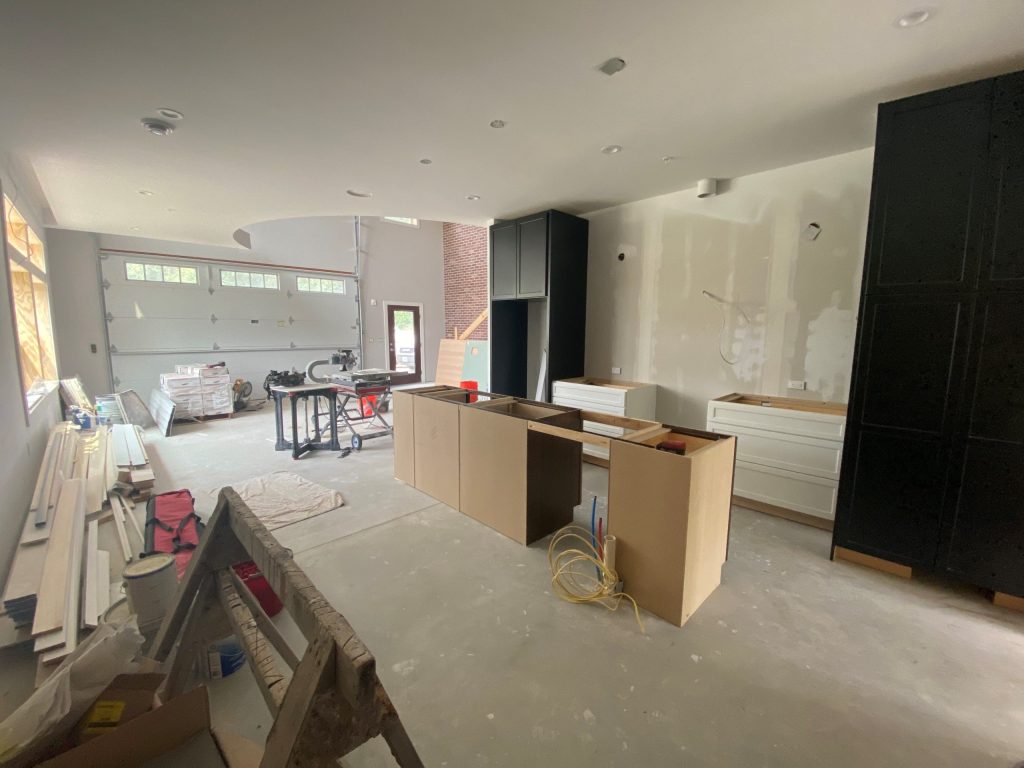
Kitchen Construction Progress
The Reveal: Elkhart Lake Condo Renovation
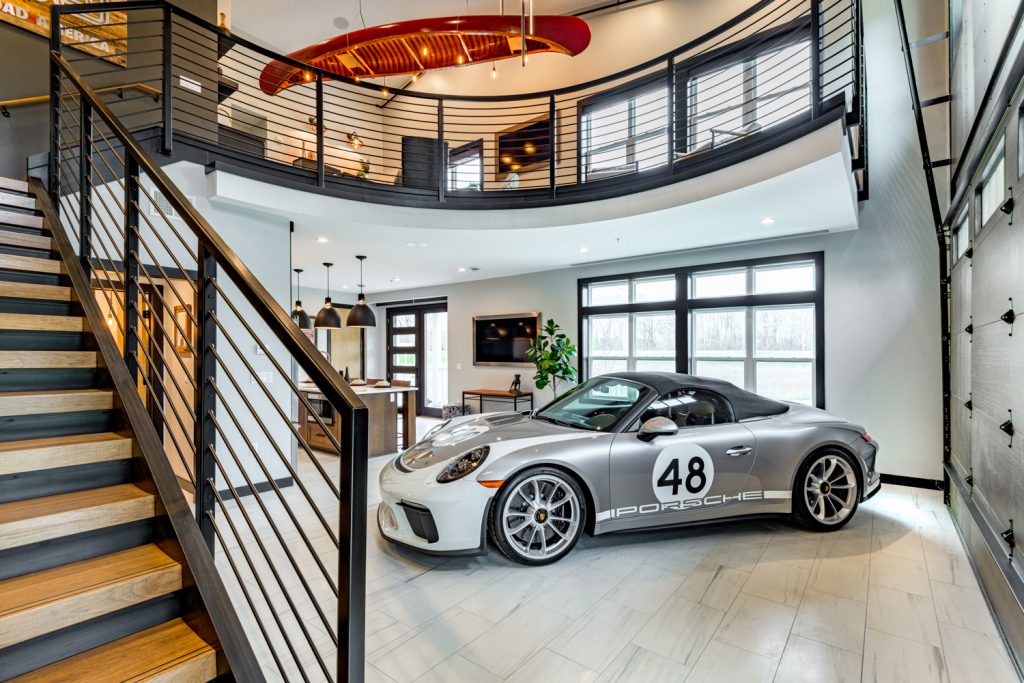
The Kitchen
Placing the kitchen under the lofted area provided a nice ceiling height change, giving the kitchen the definition it needed. Since we didn’t have a lot of square footage to work with, we had to maximize storage and working space without diminishing the style and refinement the client was looking for. The large island serves as both a prep area and dining area. We also incorporated tall cabinets to utilize the vertical space and provide the kind of storage the client needed. Wood was used to add warmth and large pendants anchor the space.
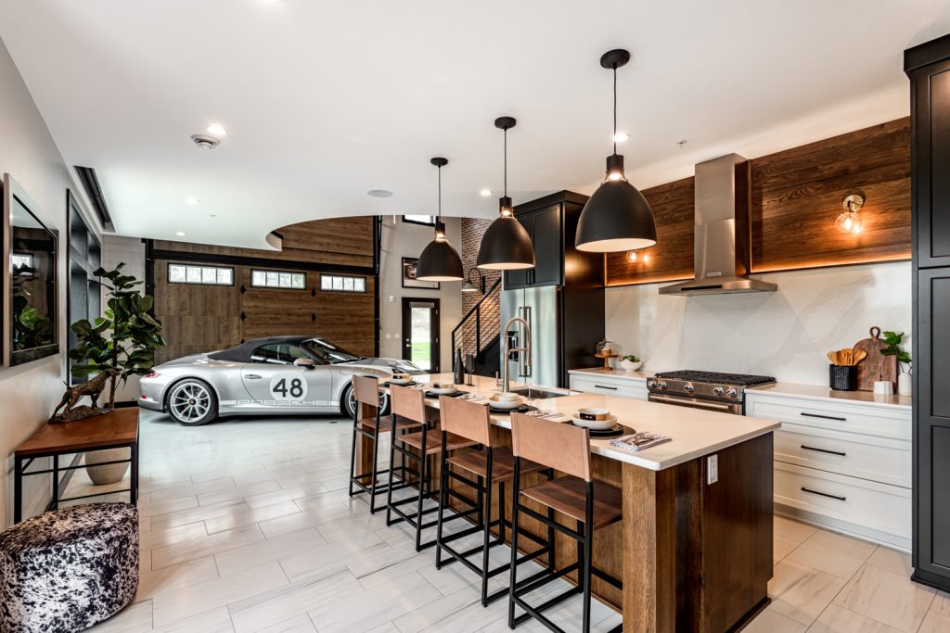
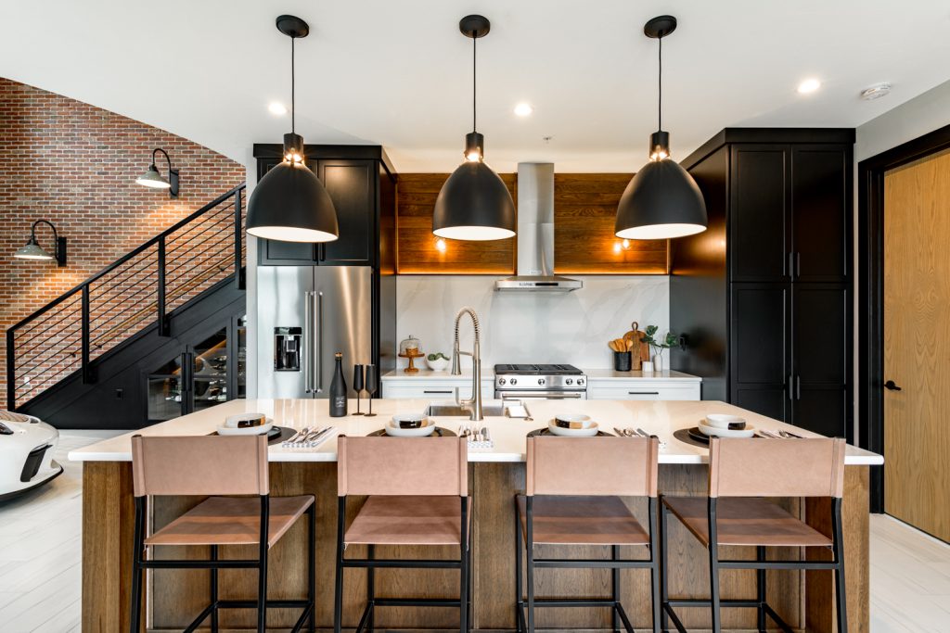
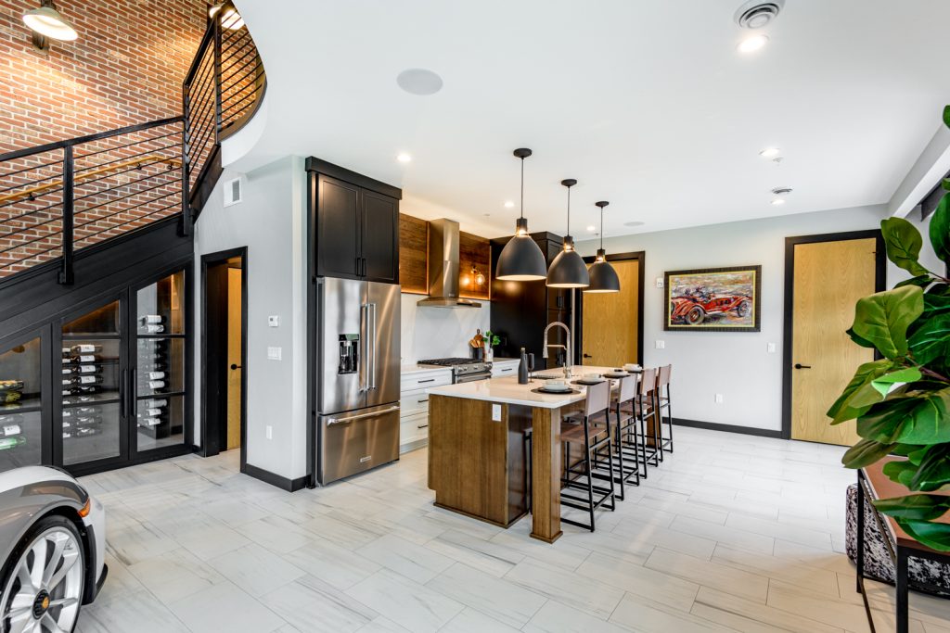
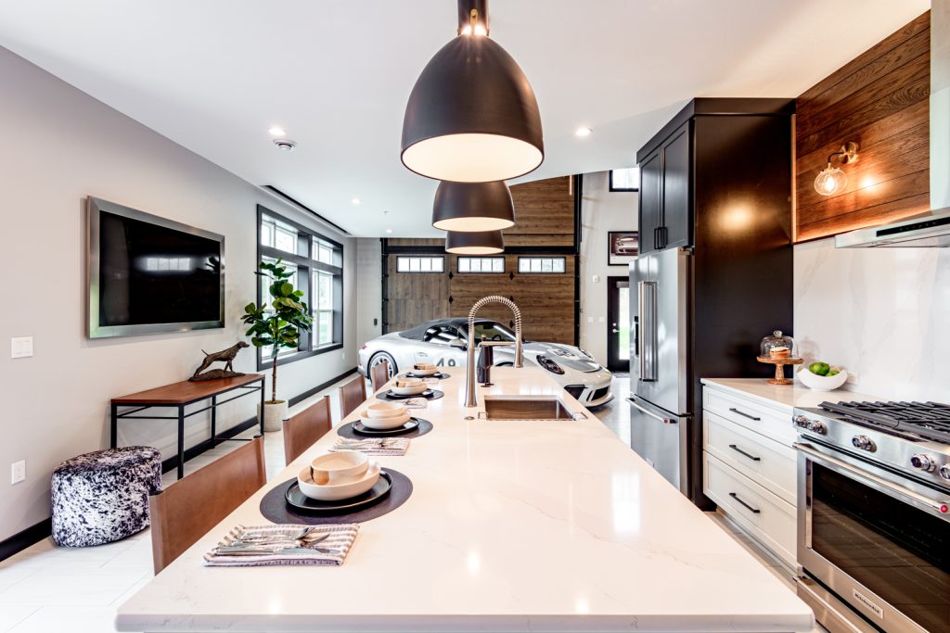
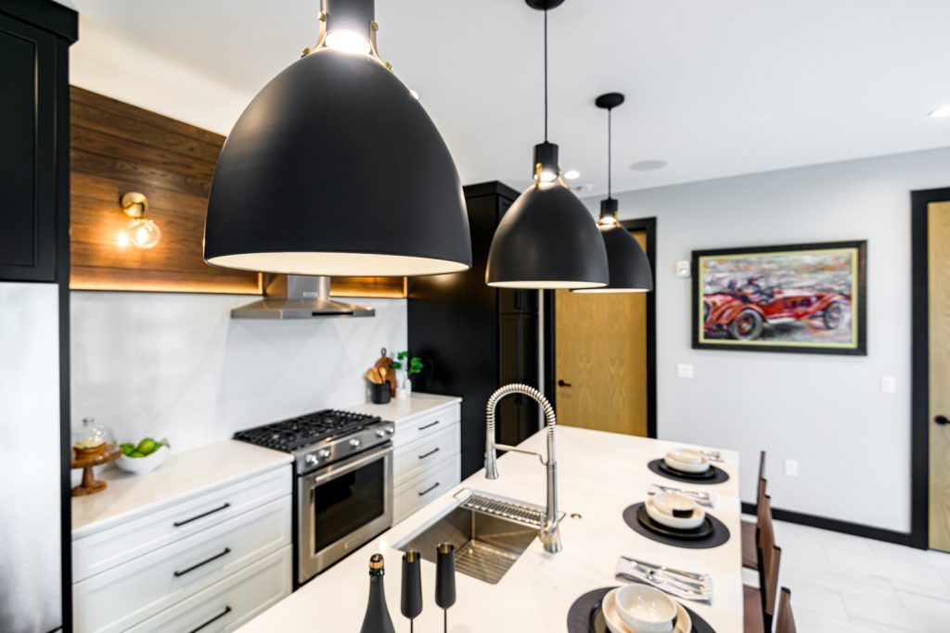
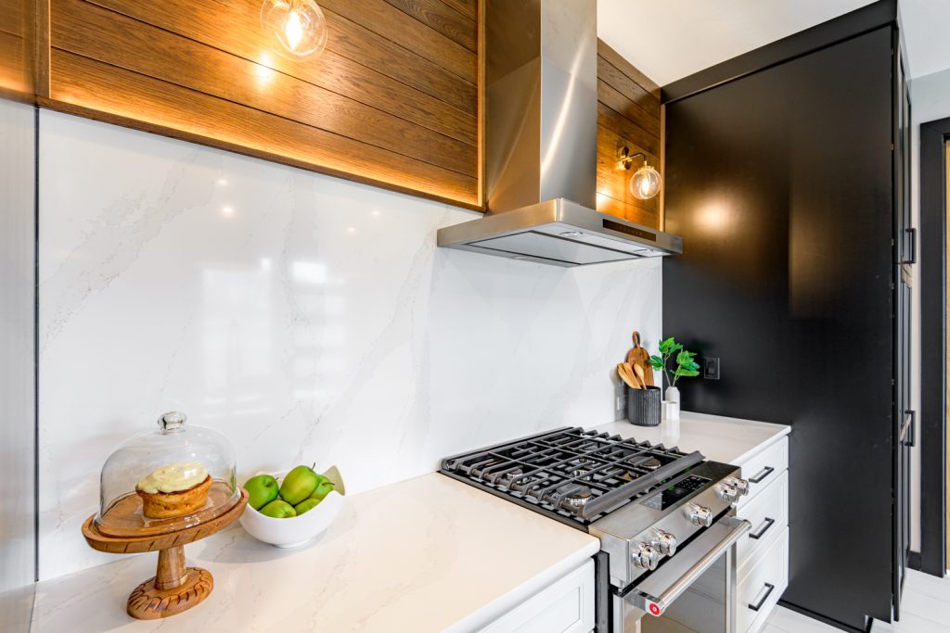
The Staircase
The clients requested a climate controlled wine storage area. With limited square footage to work with, we had to use every square inch to our advantage. There was some unused space underneath the stairwell that provided the solution to our problem. We engineered and built a custom climate-controlled wine storage cabinet. The cabinet needed to be properly insulated, have additional HVAC run, and have tempered glass sealing doors. Not only did this feature provide the wine storage that our clients requested, it also helped tie in the car/garage space to the kitchen.
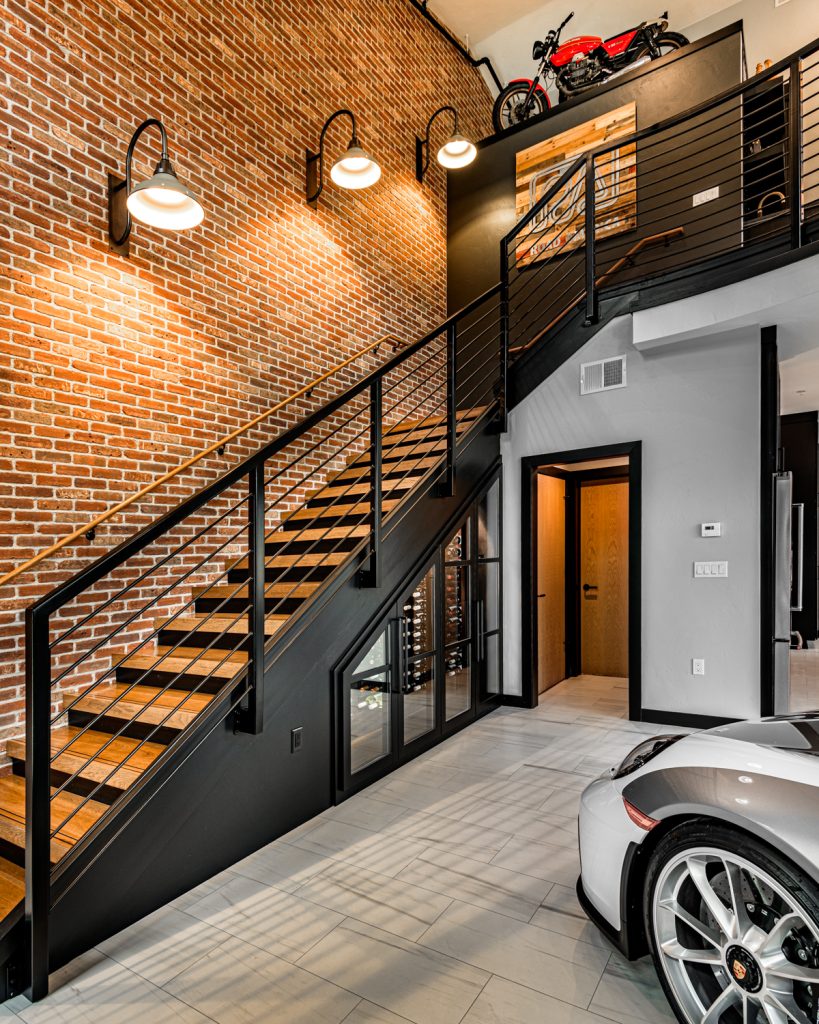
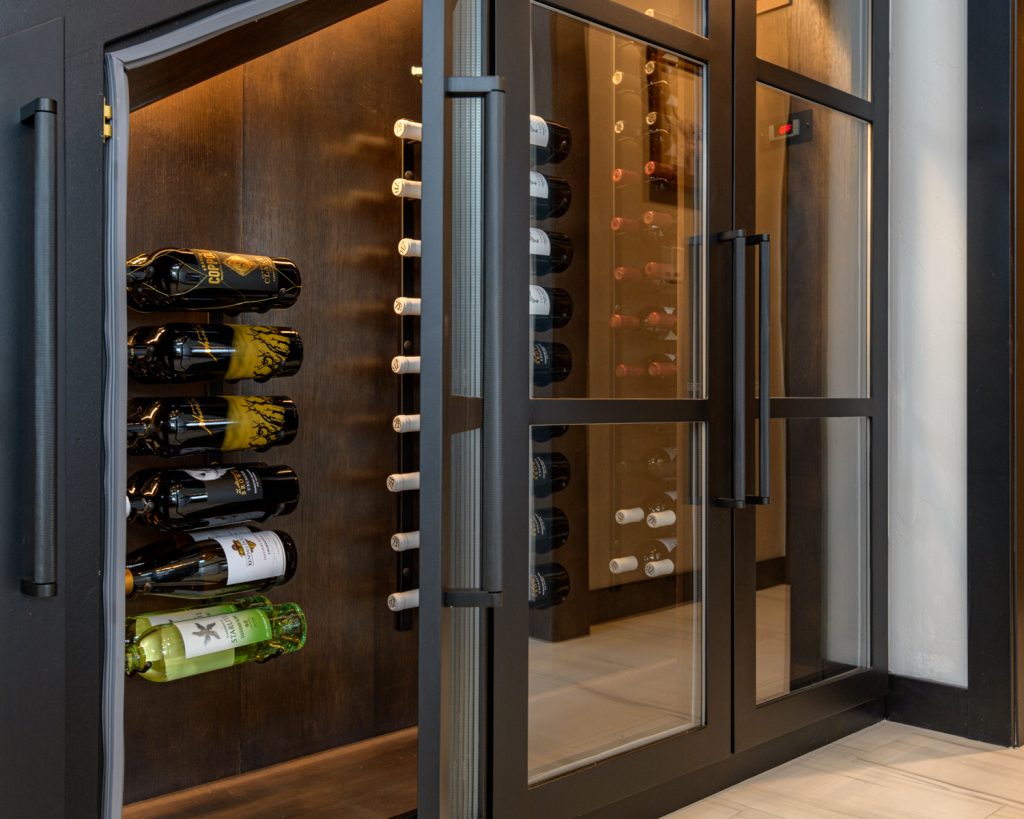
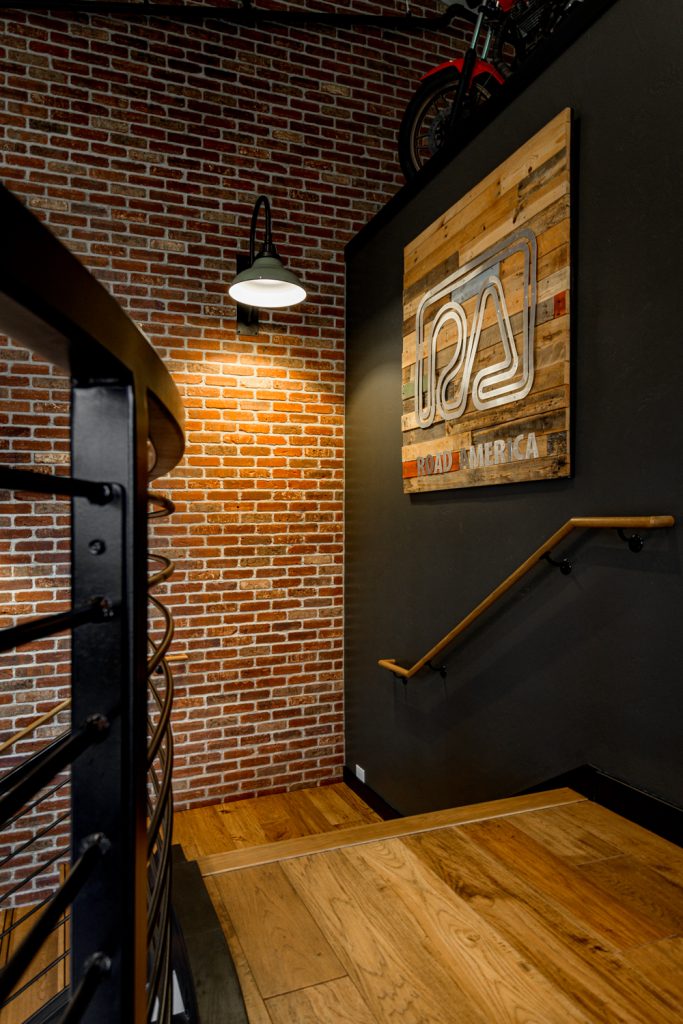
The Loft
When entering the unit, your eye can’t help but be drawn up to the loft. With the motorcycle on display at the top of the stairs and the refurbished canoe turned chandelier hanging over the cozy seating area, this space invites you in and makes you want to stay awhile. The loft is also equipped with a small wet bar, making this the perfect zone for entertaining.
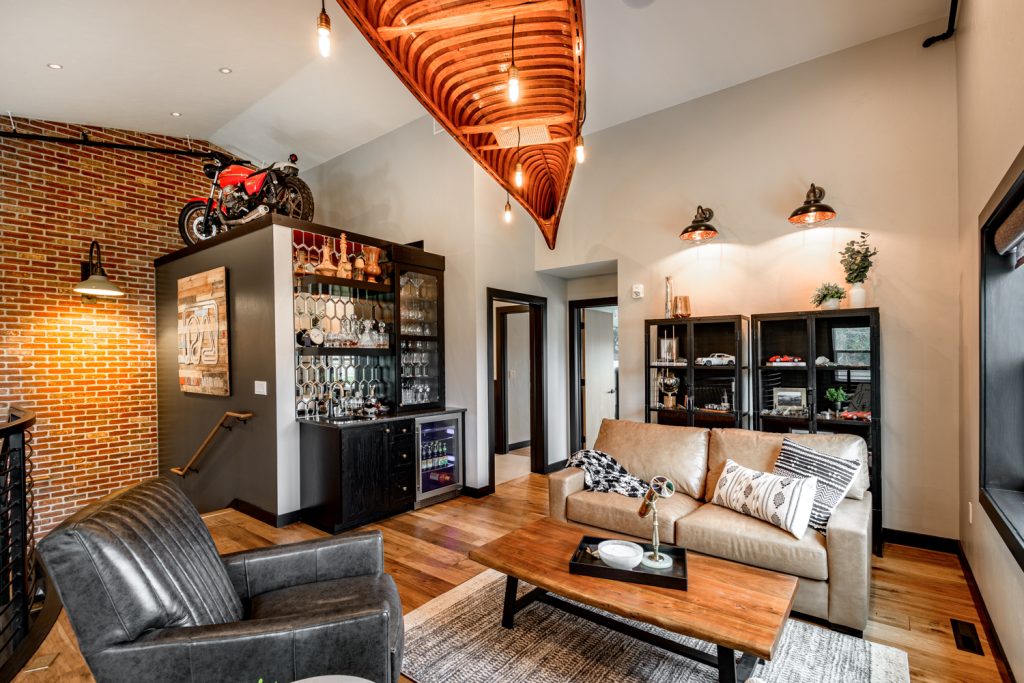
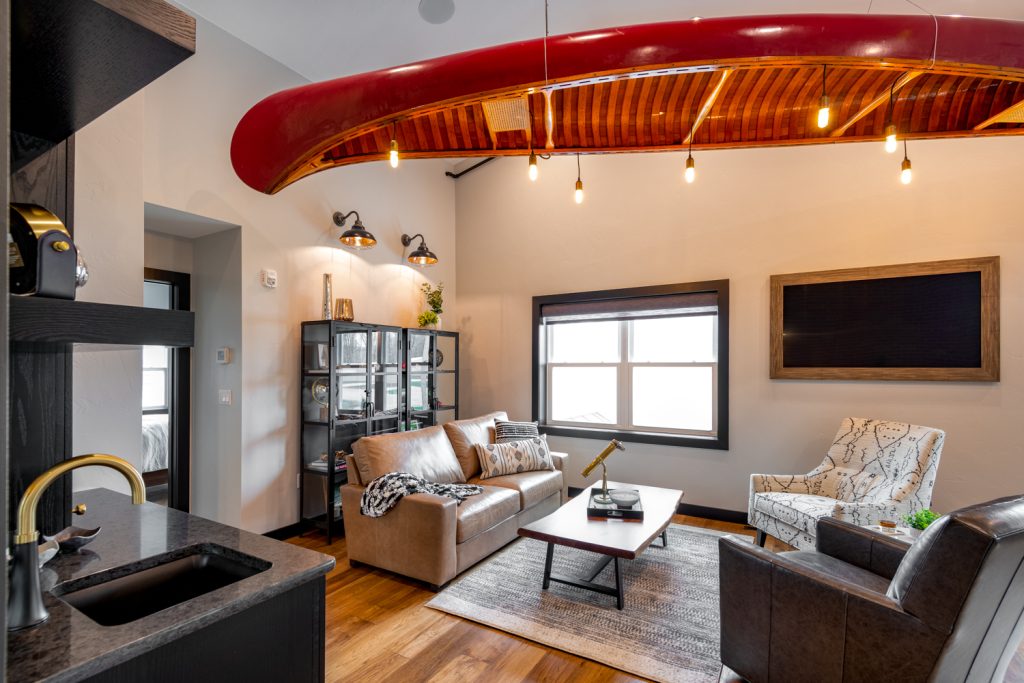
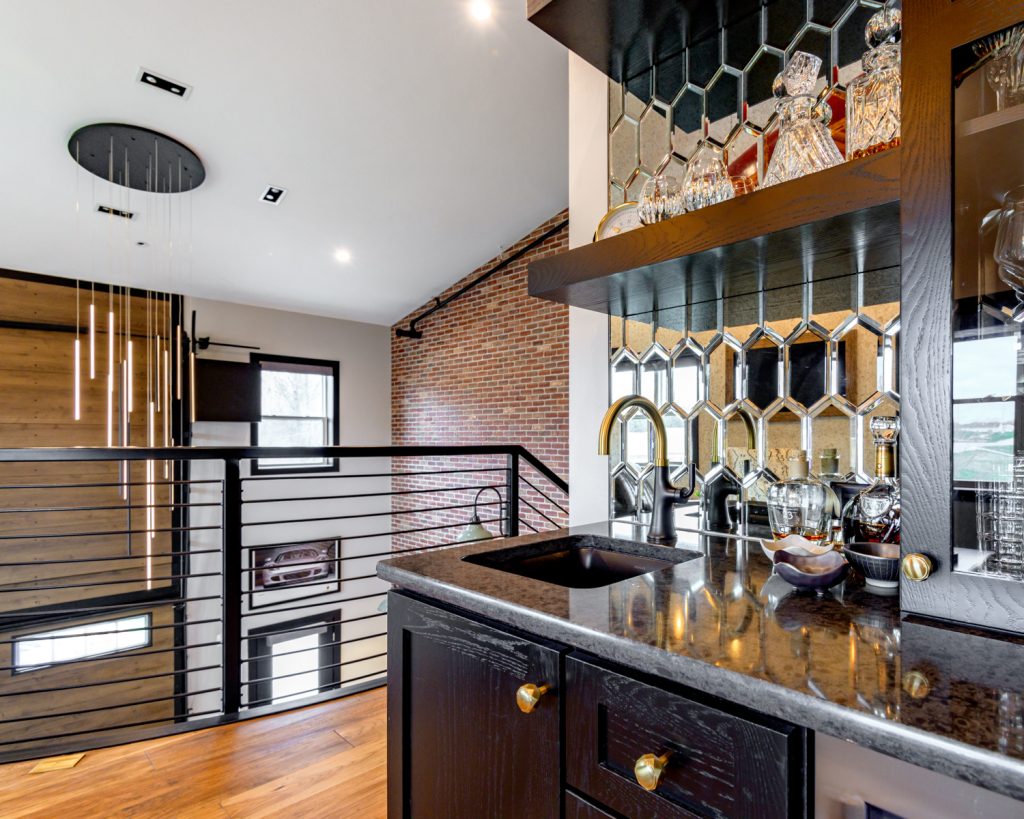
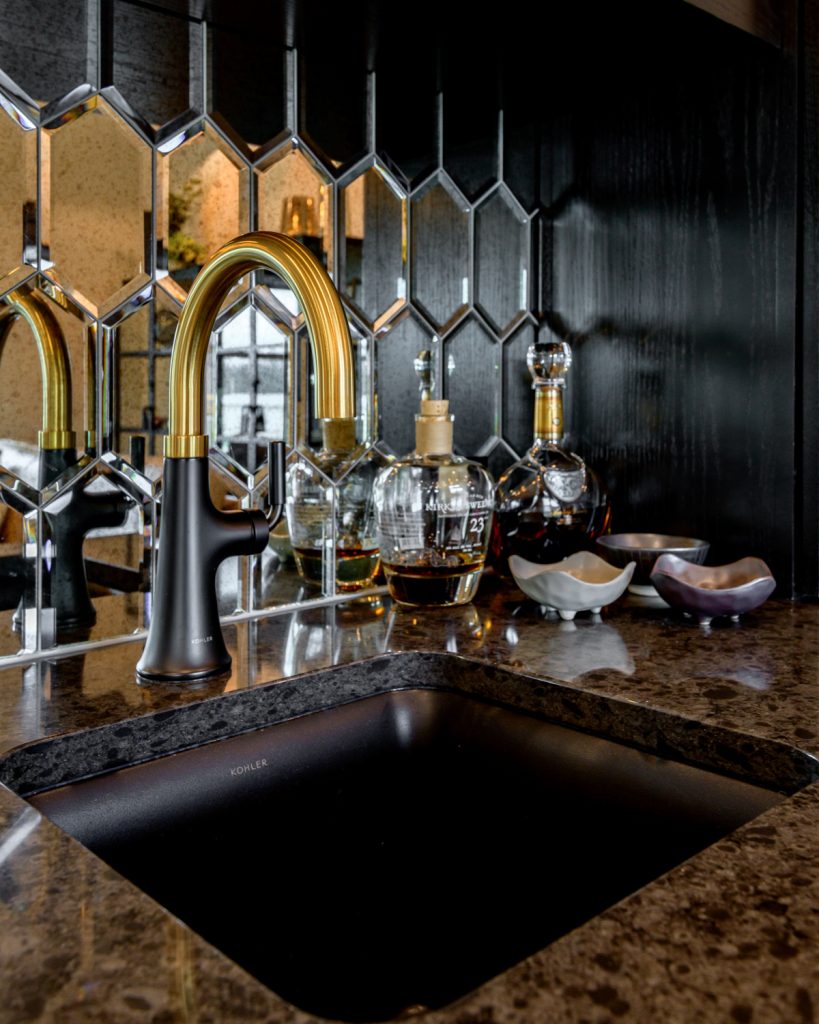
The Bathrooms
There are 2 full bathrooms, one on each level, as well as a powder room.
All three are special in their own way, but the downstairs powder room is a total showstopper featuring fun terrazzo flooring, a custom made floating wood vanity, a brick wall, and both a wall mounted toilet and urinal! The clients wanted a very masculine, rustic, industrial feel to the room. Since this powder room is to be used as the primary guest bathroom on the main floor, seated right next to the car showcase space, it was to be a small and unexpectedly eye-catching area in the home.
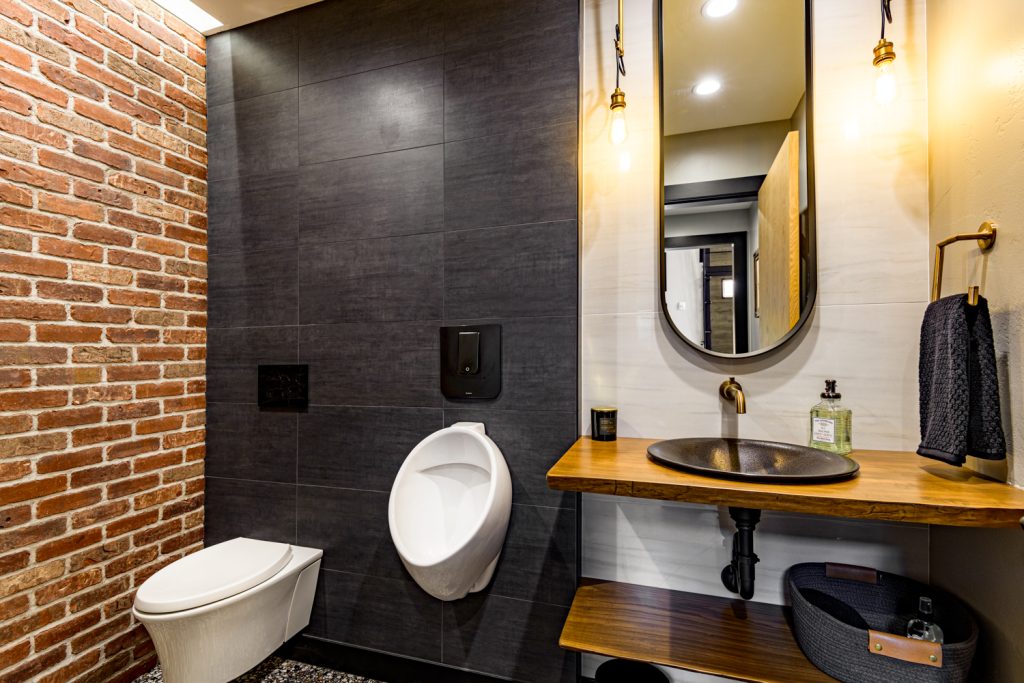
First Floor Powder Room
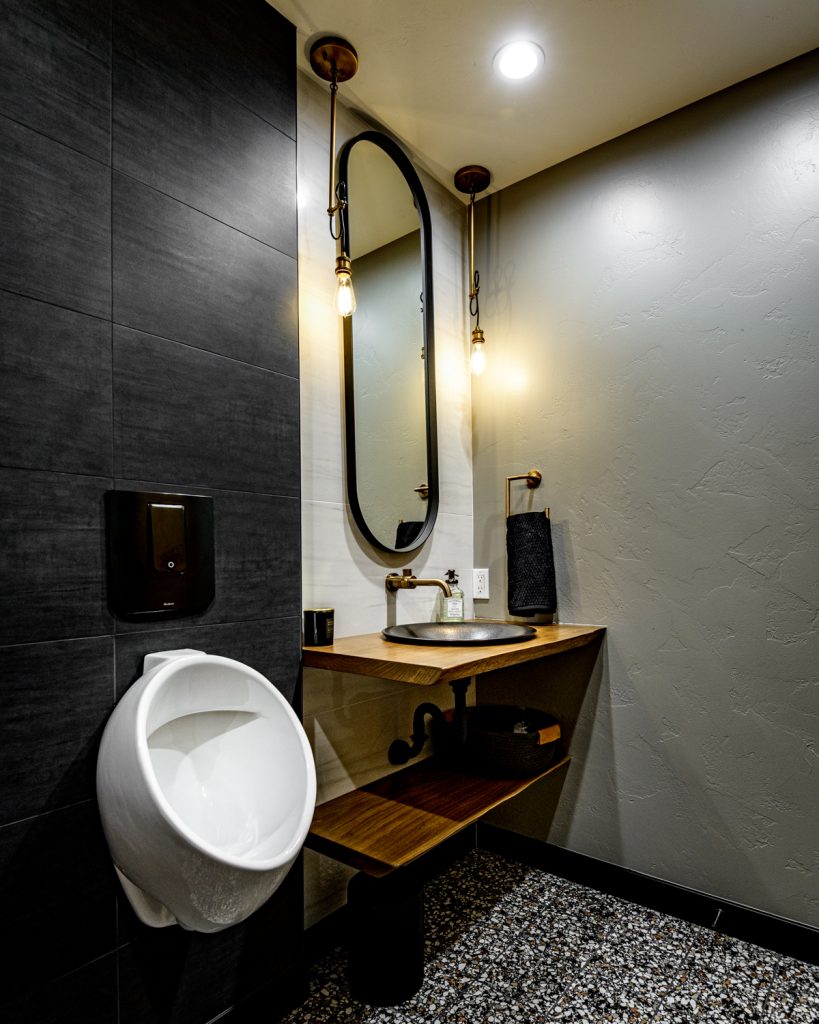
First Floor Powder Room
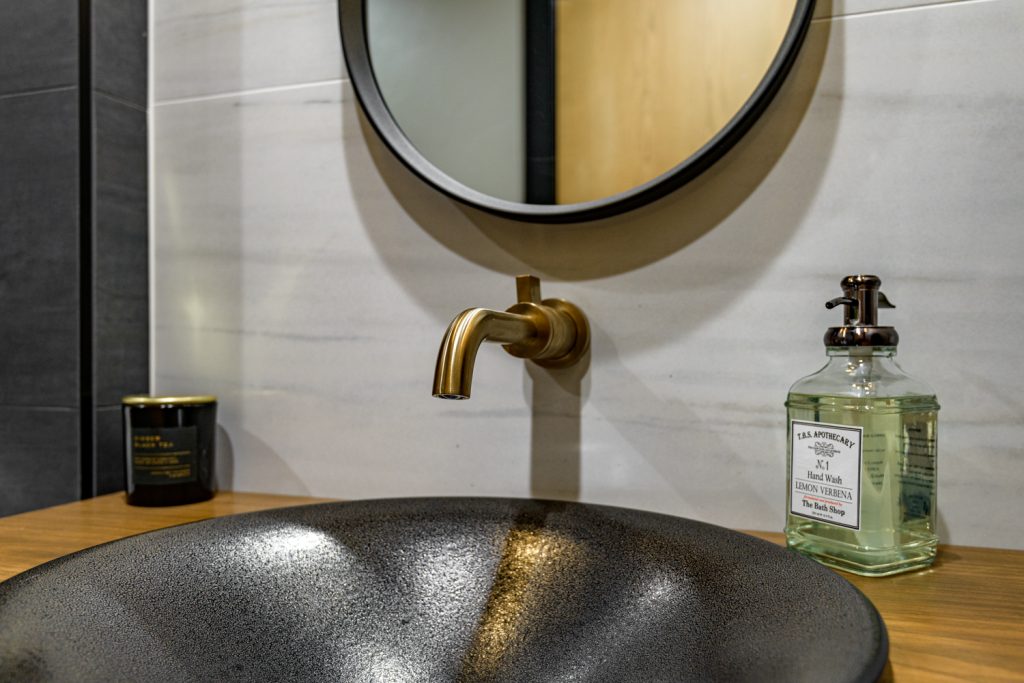
First Floor Powder Room
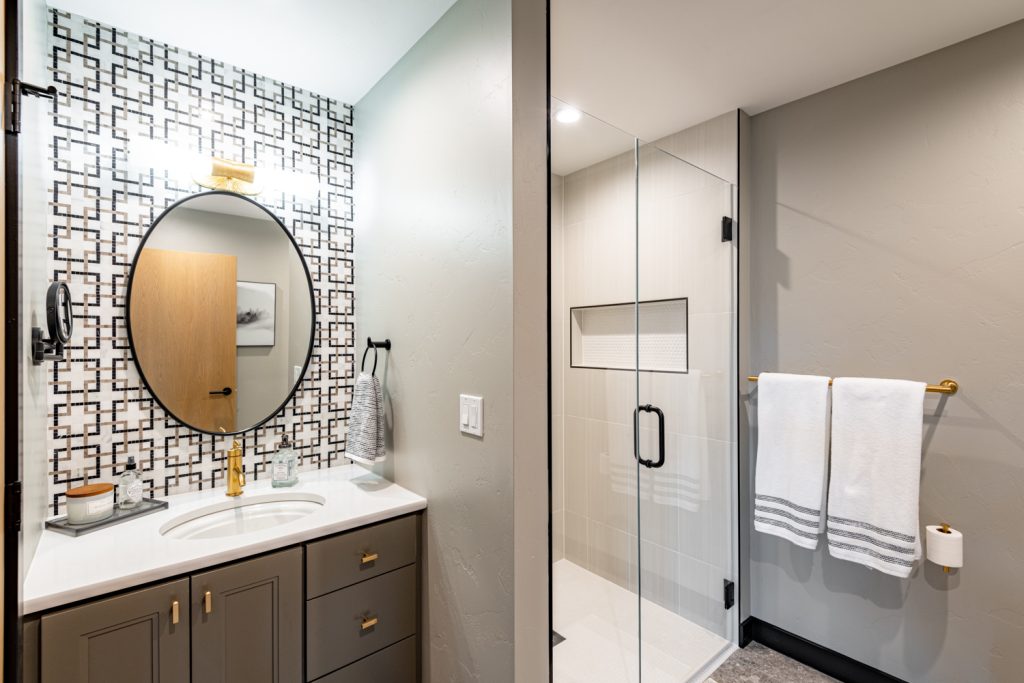
Primary Suite Bathroom
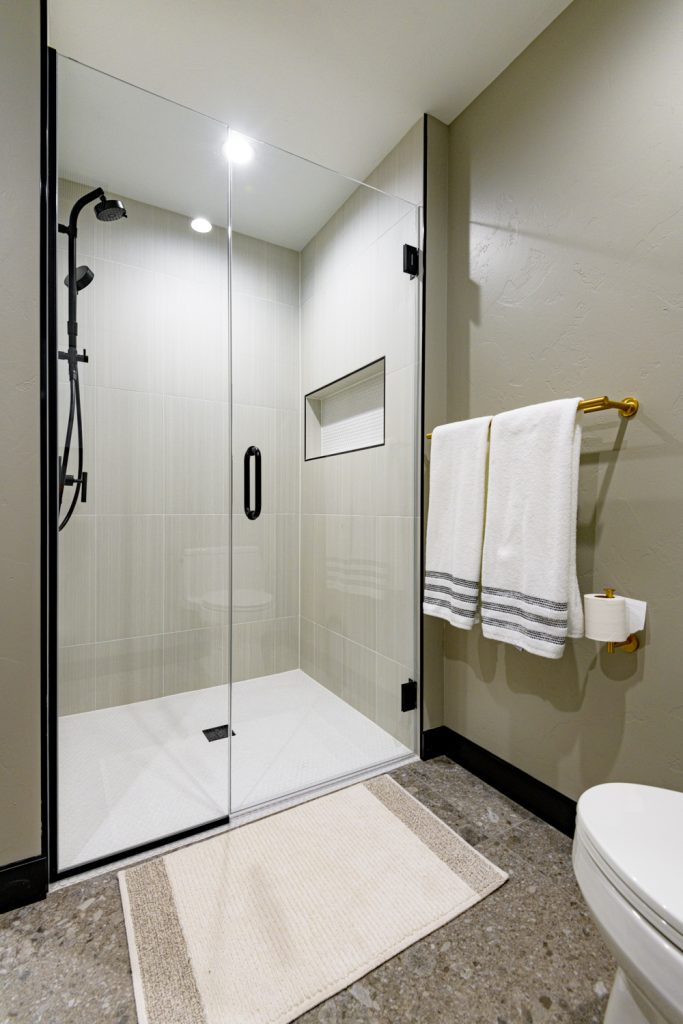
Primary Suite Bathroom
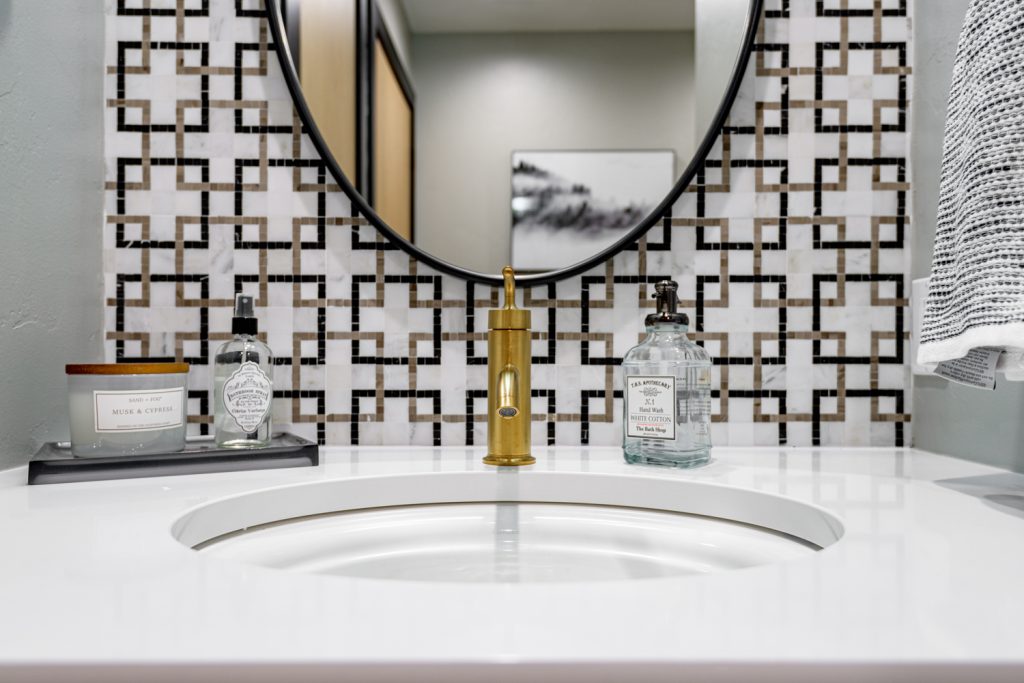
Primary Suite Bathroom
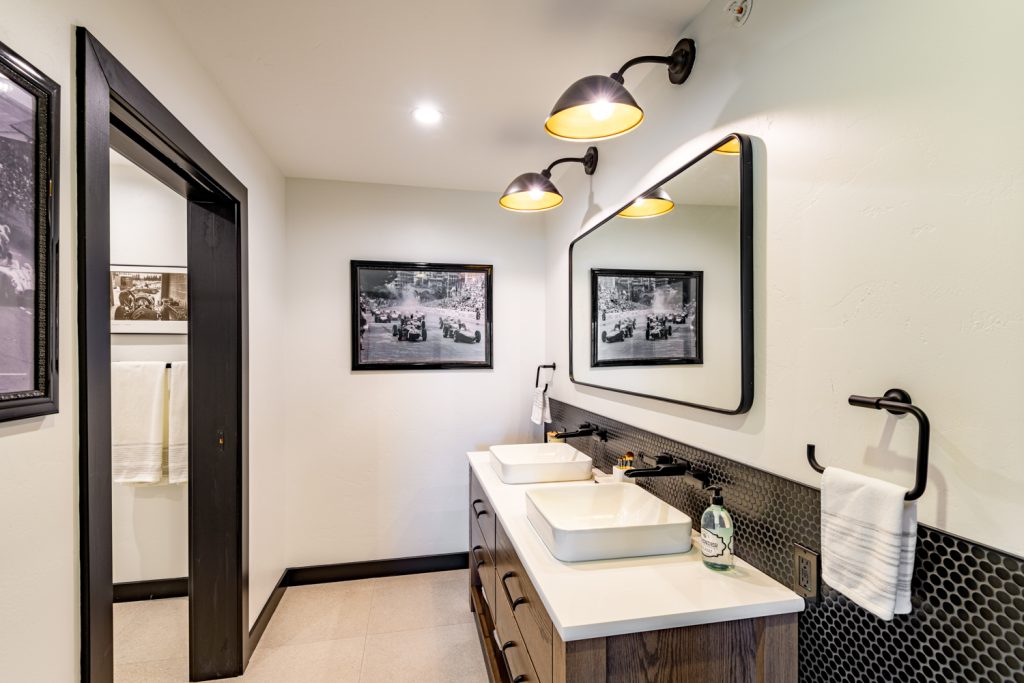
Second Floor Guest Bathroom
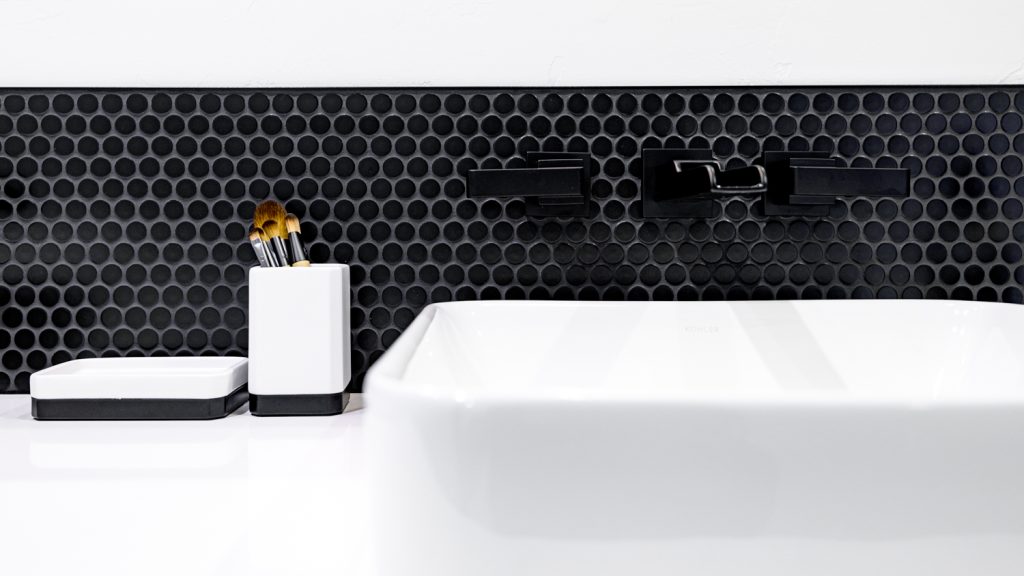
Second Floor Guest Bathroom
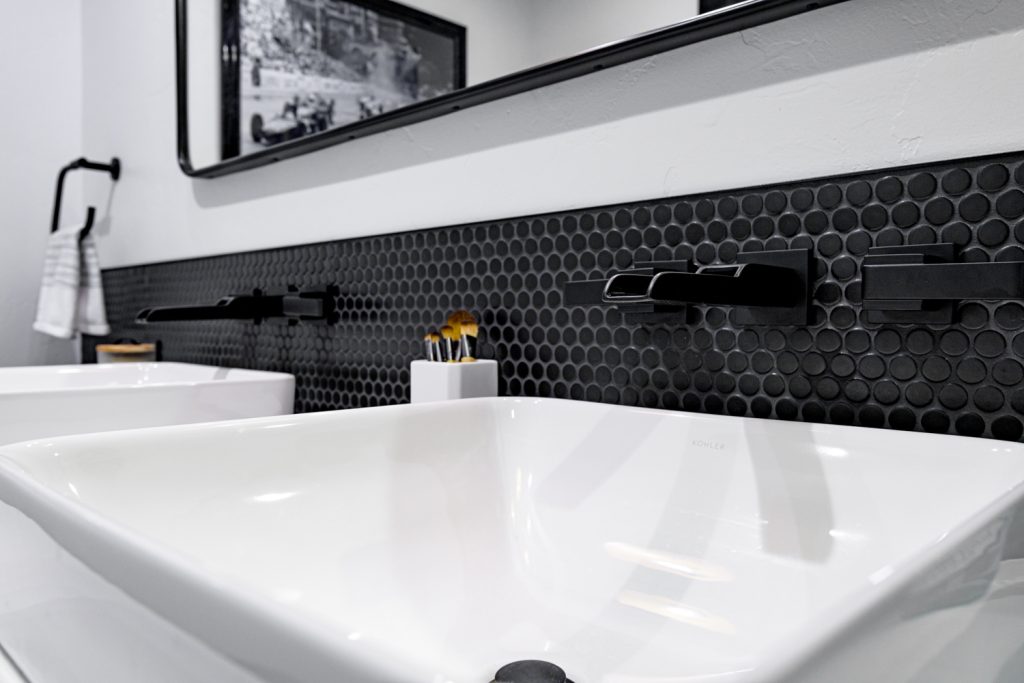
Second Floor Guest Bathroom
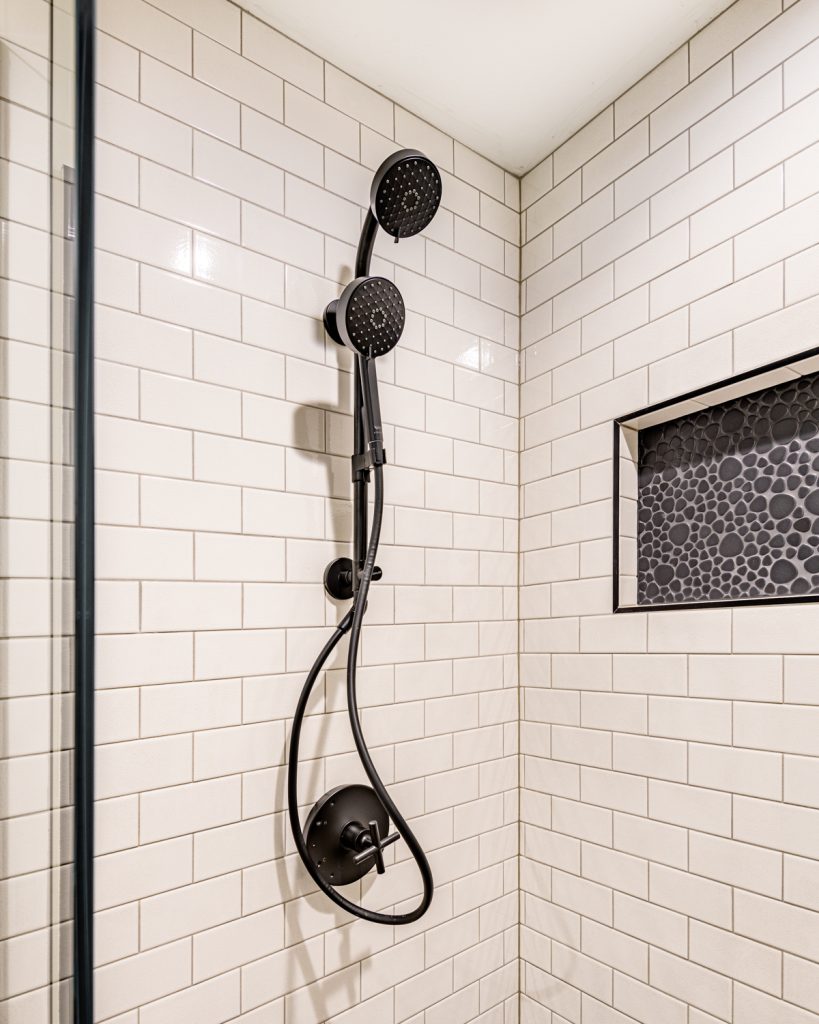
Second Floor Guest Bathroom
The Bedrooms
There are three bedrooms in total. The primary suite is downstairs while the 2 guest bedrooms are upstairs off the loft living area.
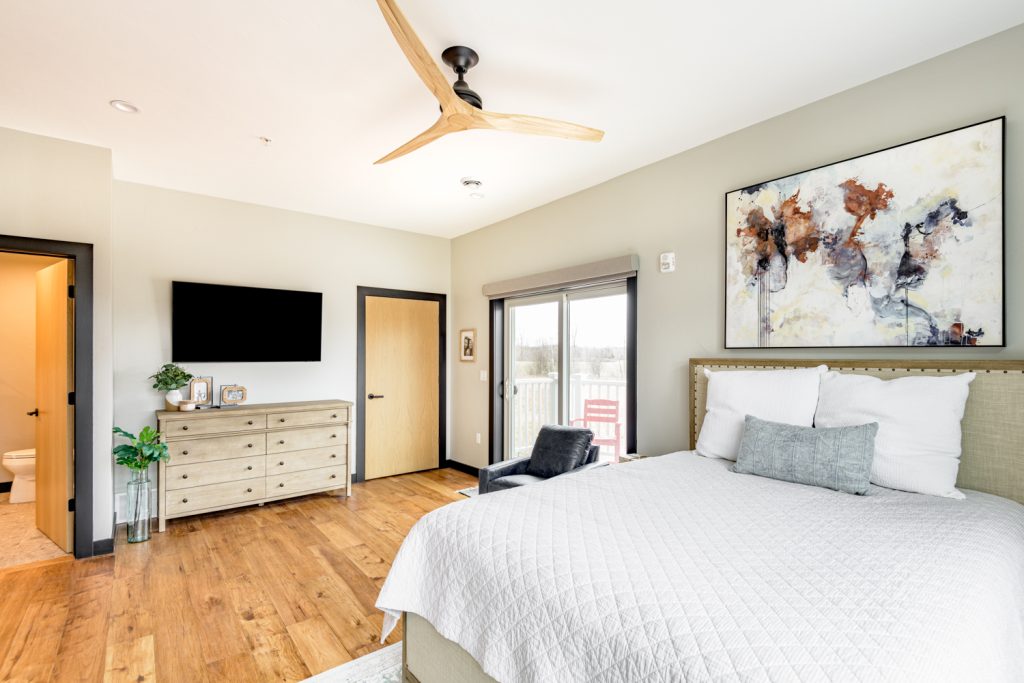
First Floor Primary Suite Bedroom
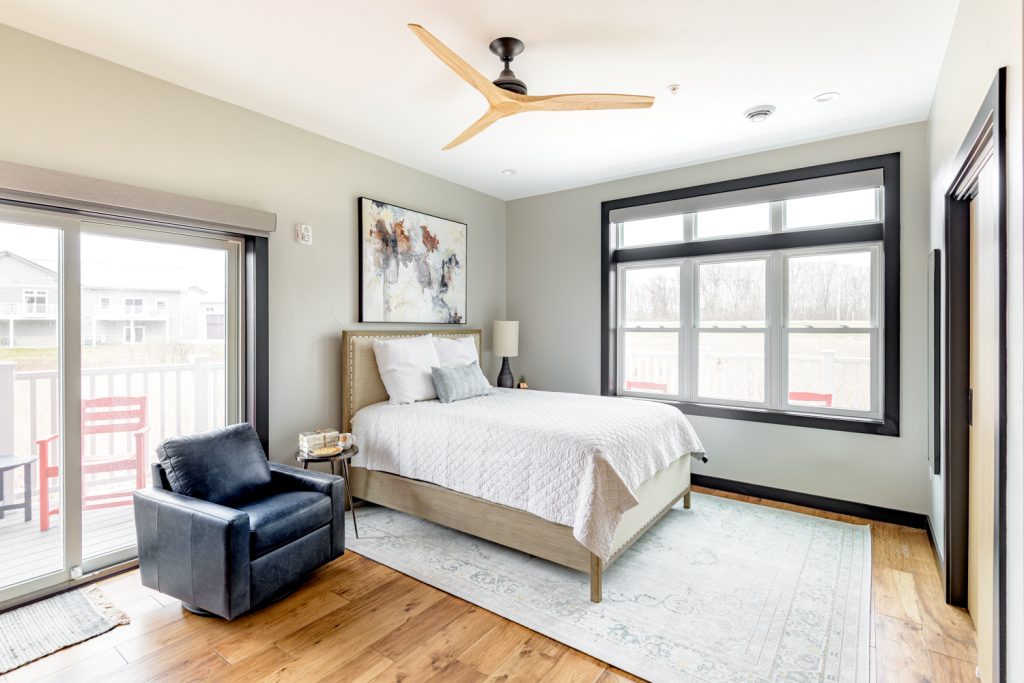
First Floor Primary Suite Bedroom
Final Word
As a designer, it’s a rare occurrence to get to work on a project as unique as this one. From the Porsche in the living room, to the motorcycle in the stairwell, and the refurbished canoe chandelier – this Elkhart Lake Condo Renovation was both fun and challenging for our team. While we love how the space turned out, there is nothing better than creating a design for your clients that completely fulfills their needs and wishes.
Check back soon for more project reveals from Distinctive Design Studio. To see the full reveal of this project, including a video interviewing the designers and clients, head over to our portfolio.
Photographer: Zach Hall Photography
If you’d like to know how we can help with your future project or home renovation, contact us here to schedule a consultation. If you’d like to see more of our work, including our other Elkhart Lake projects, check out our portfolio, other blog posts, and our social media pages!
Author:

Amber Sabrowsky,
Distinctive Design Studio Office Manager

