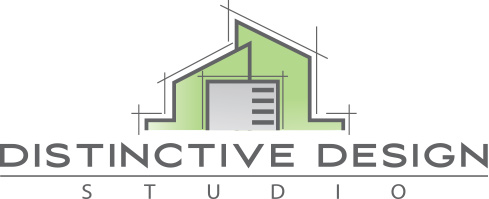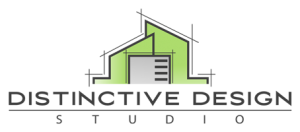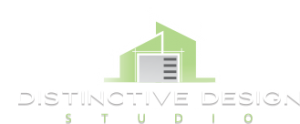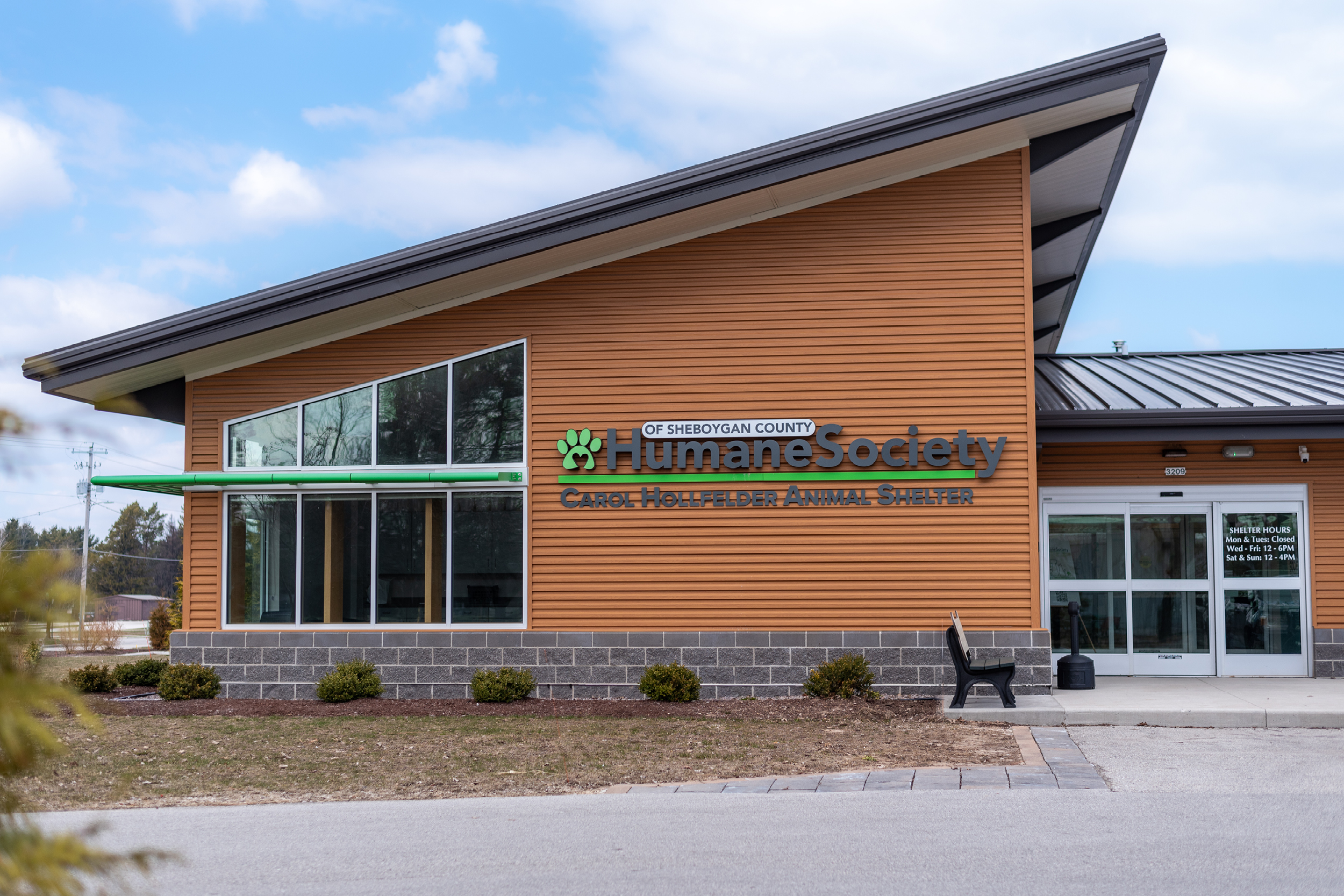
Case Study: The Humane Society of Sheboygan County
Location: Sheboygan, Wisconsin
Project Type: Nonprofit/Animal Shelter
Size: 20,425 sq.ft.
Completion: Spring 2022
Architecture Services: Commercial Architecture
Project Overview
The Humane Society of Sheboygan County (HSSC) partnered with Distinctive Design Studio to create a purpose-built facility designed to meet the growing needs of their organization and the community. As the only open-admissions shelter in the region, HSSC takes in over 4,700 animals annually. Their previous facility, built in 1964, had become outdated and inefficient, prompting the need for a new structure that could support modern animal welfare operations and future growth.
The new 20,425 sq.ft. building consolidates fragmented services under one roof, streamlining medical care, adoption services, and community engagement programs, all while fostering a welcoming, mission-aligned environment. In 2018, the Humane Society launched a $4 million capital campaign to fund the construction of the new facility, with support from board members, donors, and the local community.
Architectural Plans & Sketches
The Humane Society of Sheboygan County
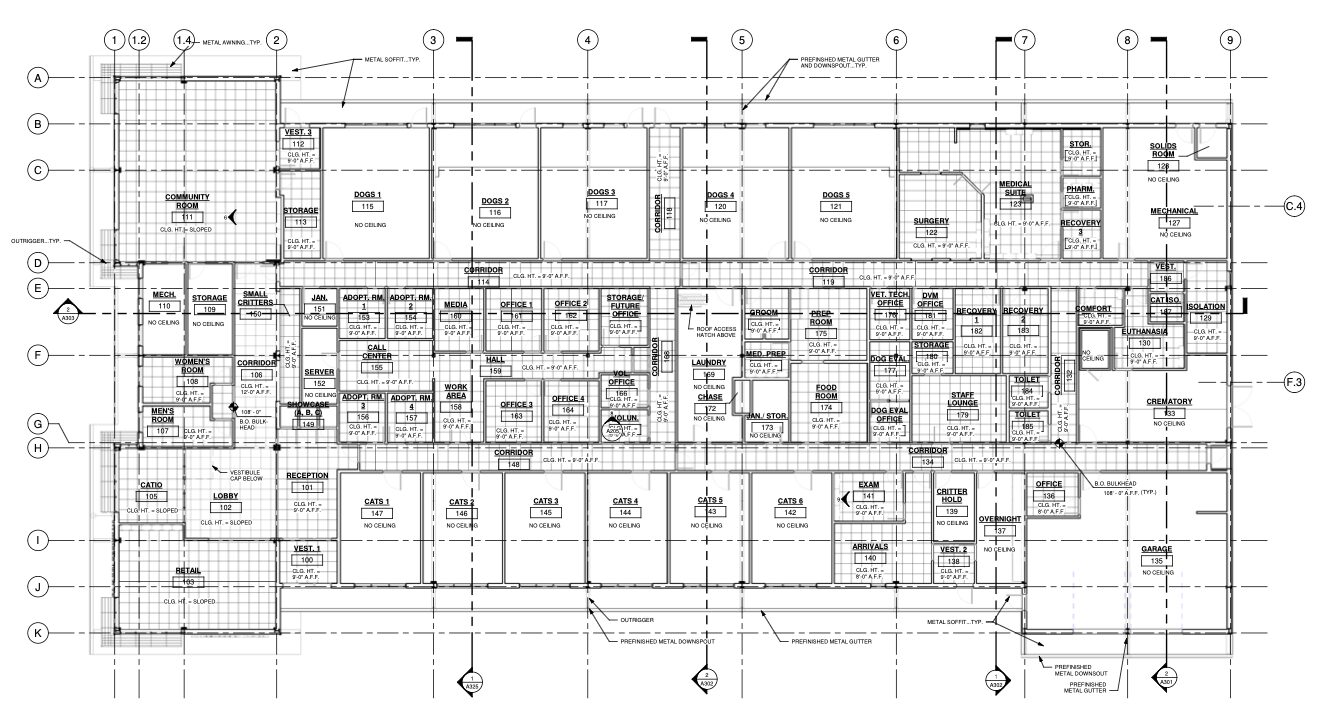
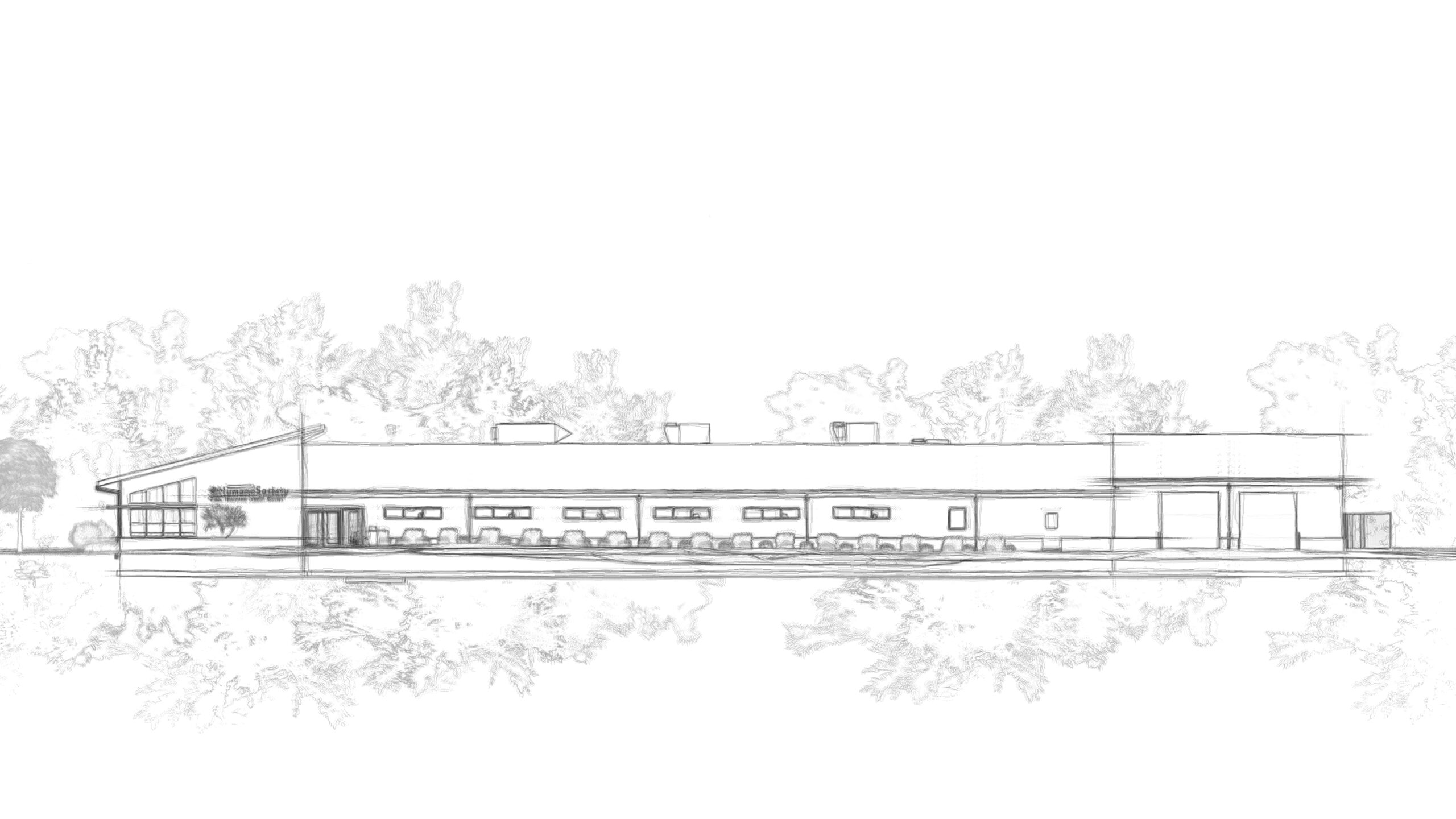
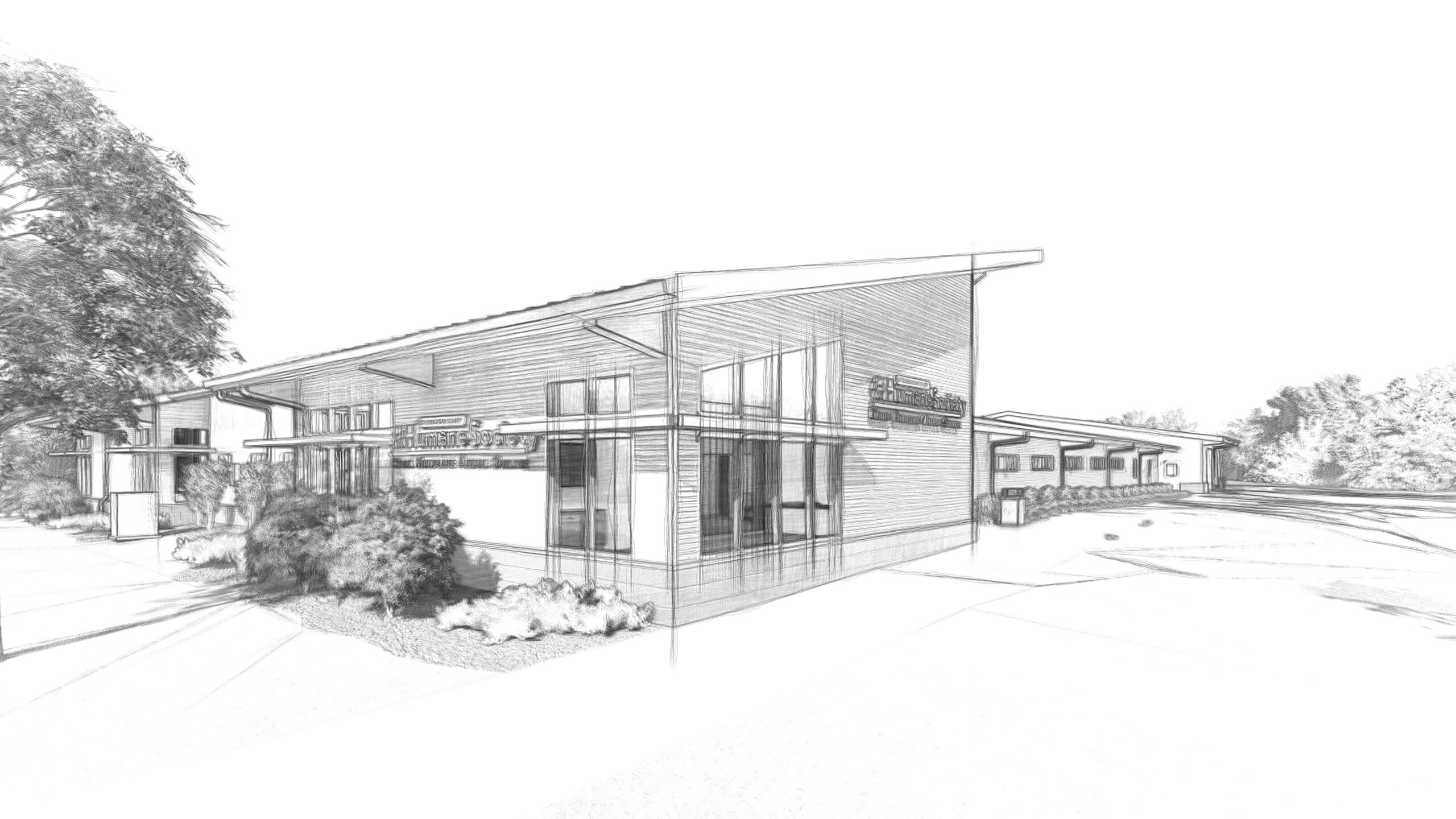
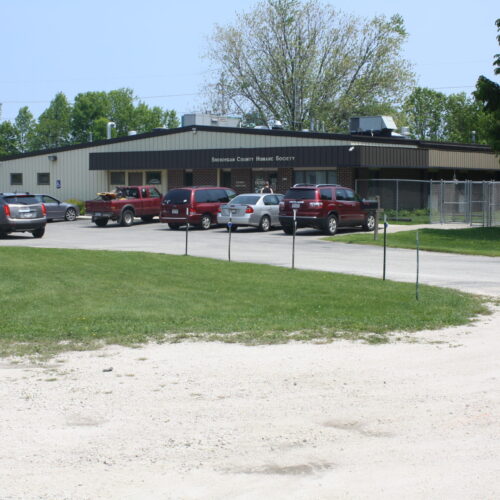
The original Humane Society of Sheboygan County building—outdated and no longer suited to meet growing operational needs.
Client Objectives
- Replace the outdated facility with a structure that reflects current and future needs
- Centralize all shelter operations in one location
- Expand adoption and intake capacity
- Improve veterinary services with an on-site surgical suite and treatment rooms
- Enhance daily workflow for staff and volunteers
- Offer welcoming public spaces for education, events, and outreach
- Provide accessible outdoor play areas to support behavioral health and enrichment
- Create a safe, secure after-hours drop-off zone for animal control services
- Ensure flexibility for growth and evolving care standards
Design Challenges
- Designing a flexible, future-proof facility on a site with adjacent wetlands
- Improving public visibility and access from a more prominent street location
- Creating intuitive circulation zones for animals, staff, and visitors
- Meeting health and safety codes for medical treatment areas and animal housing
- Selecting low-maintenance, durable finishes suitable for daily cleaning and sanitation
- Ensuring appropriate security measures through access-controlled areas and zoning
Architectural Strategy
Distinctive Design Studio approached this project with a focus on operational efficiency, animal welfare, and community connection. The building features a double-loaded corridor design that improves circulation and separates public, semi-public, and private zones. Strategic zoning of intake, quarantine, and adoption areas ensures safer transitions and better outcomes for animals.
Key Design Features:
- Larger, acoustically separated dog and cat housing
- Outdoor play areas with canopies for shade and enrichment
- Three dedicated adoption rooms with visibility from the main lobby
- A cat playroom designed for behavioral stimulation and socialization
- A full-service veterinary clinic with a modern surgical suite
- Staff-focused areas including offices, break rooms, and secure storage
- Public-facing spaces: rentable community room, retail/education area, and the “Catio” lounge
- Secure after-hours drop-off area with isolated kennels and timed access controls
- Daylighting strategies with large east-facing windows and Brise Soleil shading devices
- Infrastructure and layout designed with future expansion and adaptability in mind
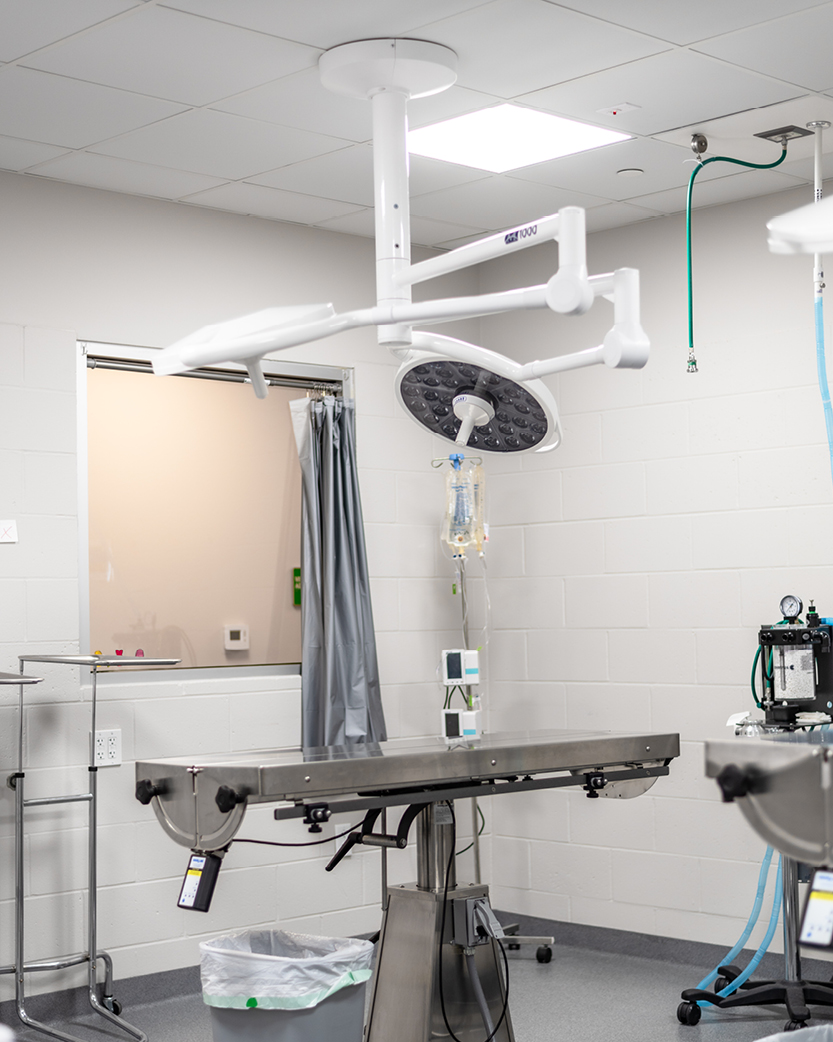
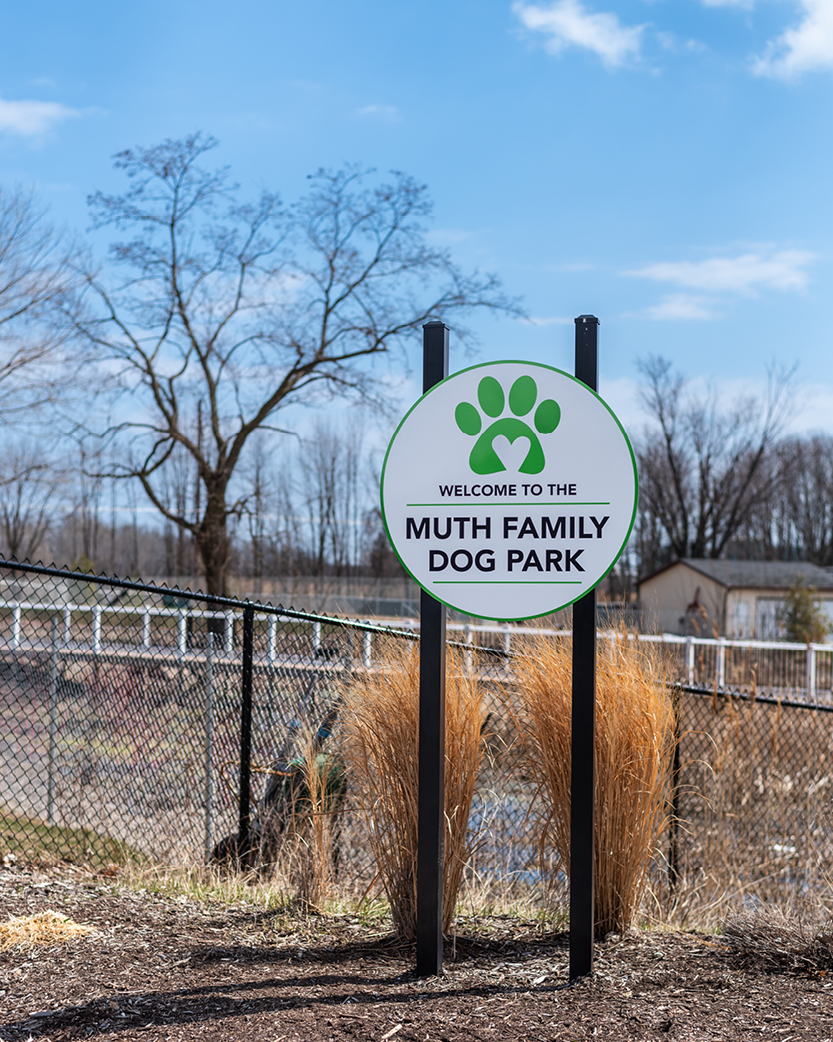
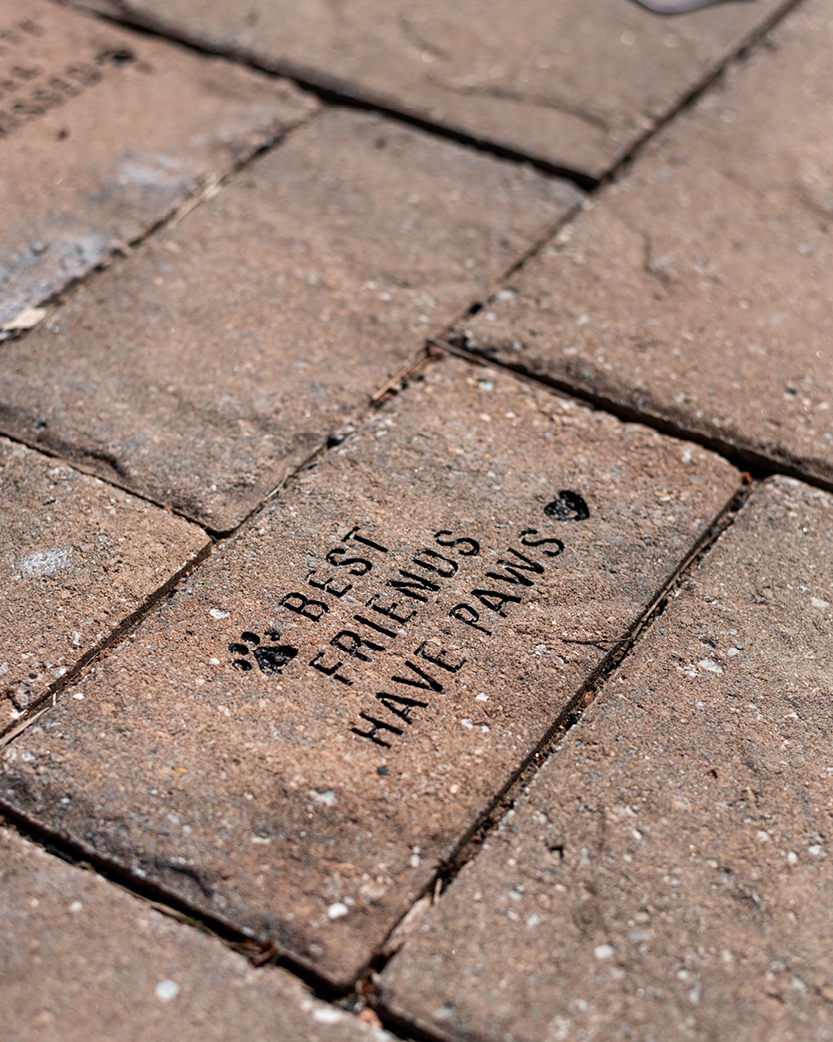
Community & Mission Integration
Community connection was a key design driver, with donor recognition intentionally integrated into the architecture through engraved pavers, custom wall murals, and a dedicated memorial bench honoring longtime volunteer Carol Hollfelder. These elements were strategically placed to reinforce the organization’s mission and enhance the user experience throughout the facility.
Adjacent to the building, The Muth Family Dog Park is open to the surrounding community. It features well-lit walking trails, shaded areas, a dog-friendly pond, and agility equipment. These amenities are securely fenced within a scenic area surrounded by mature trees, reinforcing HSSC’s mission to create a welcoming, supportive pet community in Sheboygan County and beyond. Civil design services for the dog park and site infrastructure were provided in collaboration with Wagner Excavating.
Results & Impact
Despite pandemic-related construction delays, the shelter opened in Spring 2022. The new Carol Hollfelder Animal Shelter represents a significant improvement in operational efficiency, medical capability, and community outreach. It honors HSSC’s past while paving the way for future service expansion.
The building now provides a more comfortable experience for animals, staff, and visitors alike, and stands as a beacon of compassion and care in the region. This project was made possible through the generosity of donors and the involvement of the HSSC board and local stakeholders.
Tour the new Humane Society of Sheboygan County
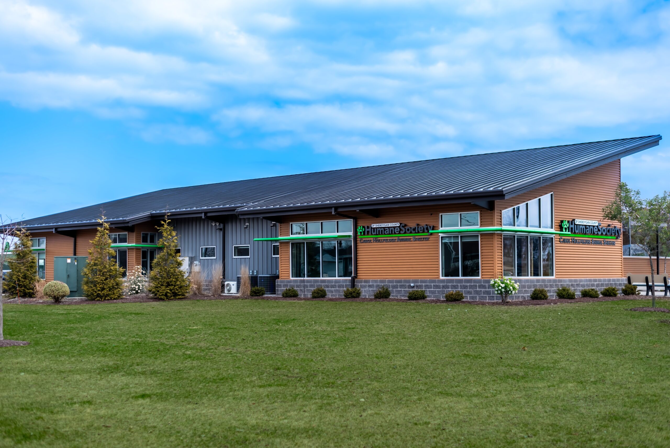
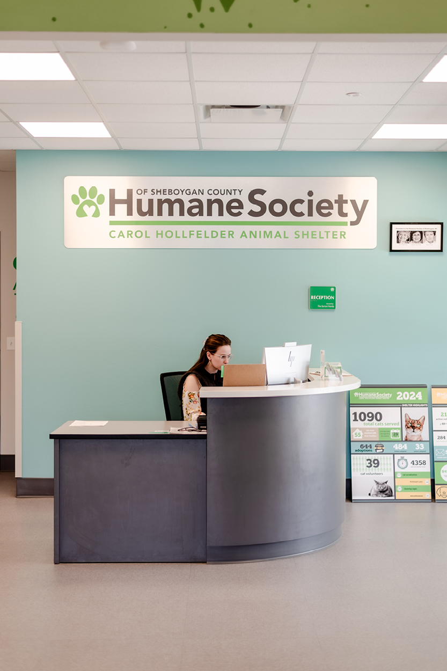
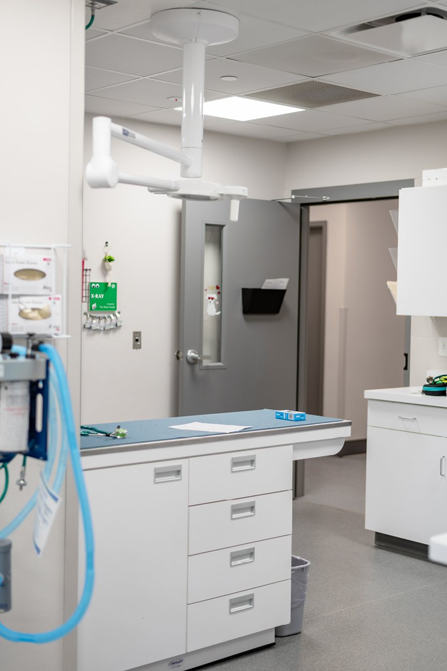
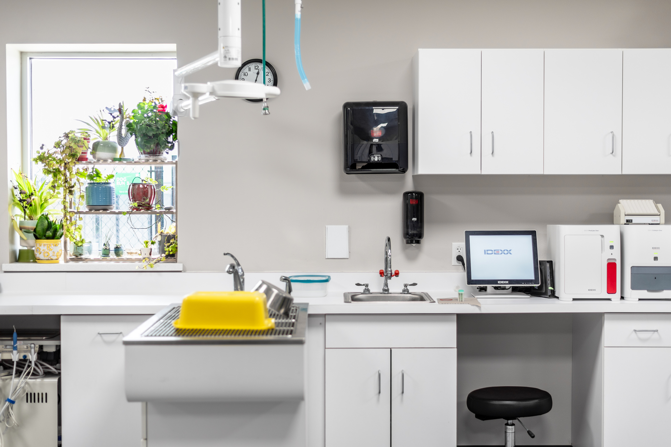
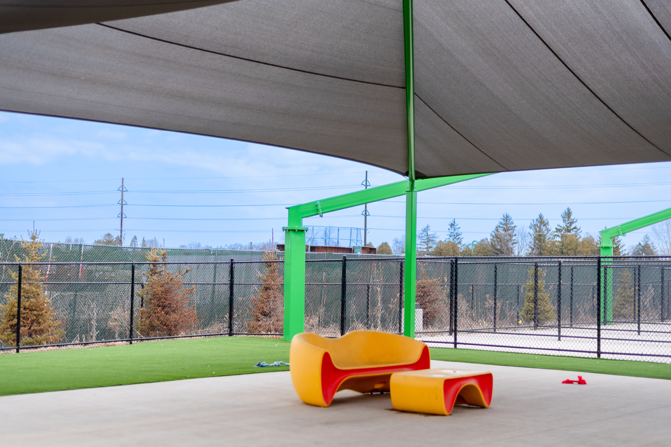
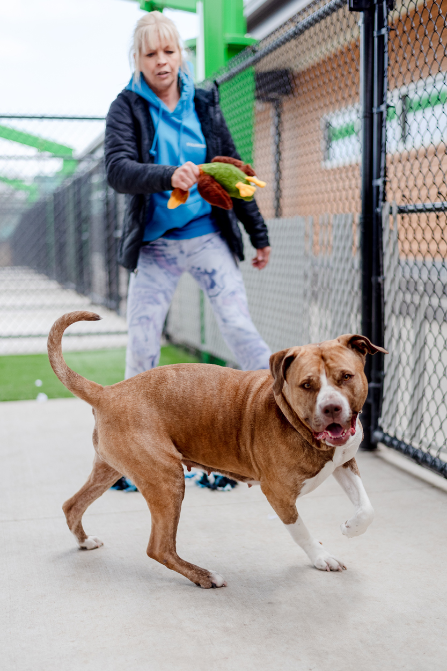
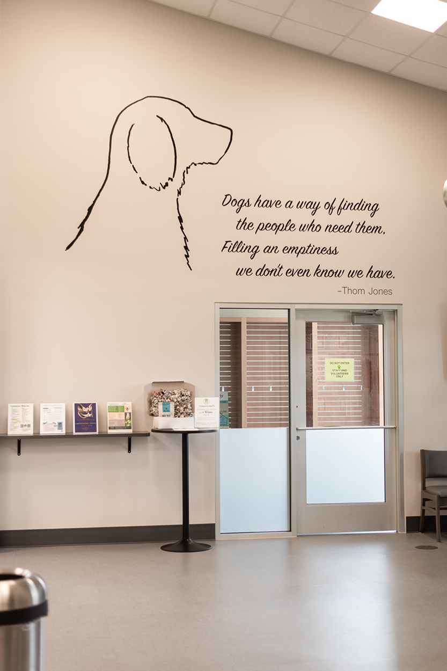
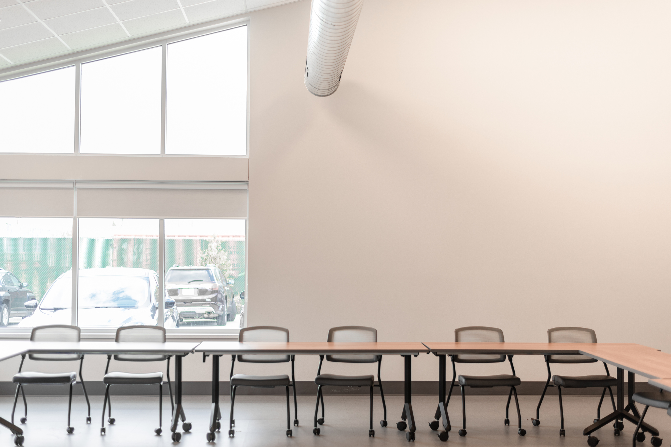
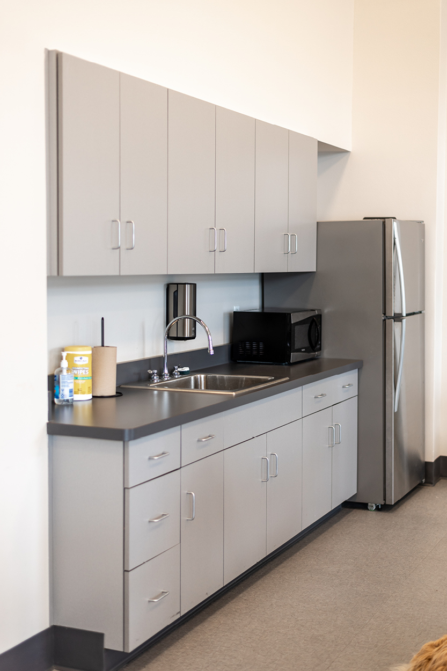
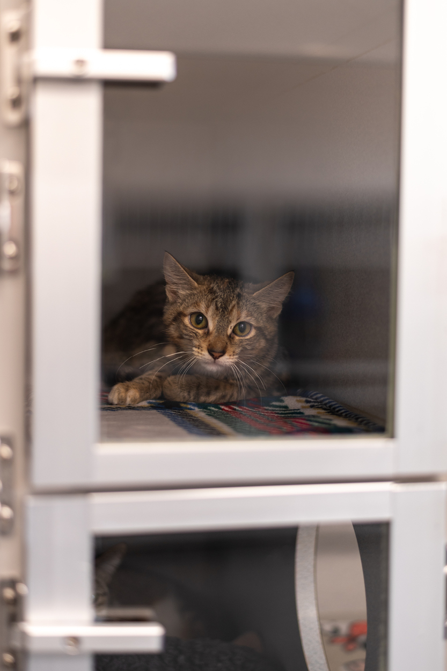
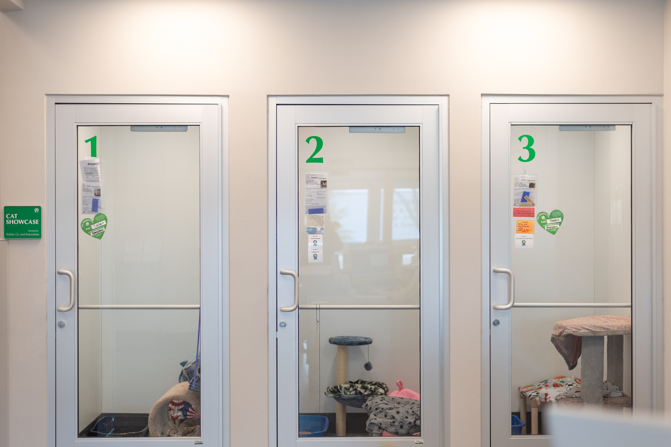
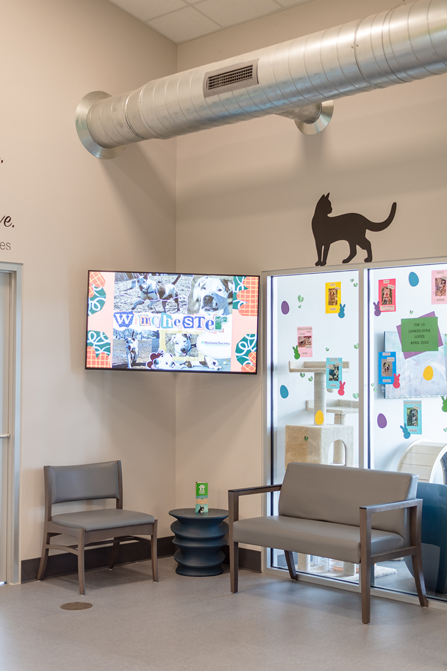

Firm Perspective
At Distinctive Design Studio, we believe architecture can shape not only environments—but experiences. Our work with the Humane Society of Sheboygan County illustrates how intentional design can support nonprofit goals, streamline operations, and create spaces that foster healing and connection.
Interested in working with us on your next nonprofit or community-based project?
View our portfolio or get in touch to learn more about our services.

